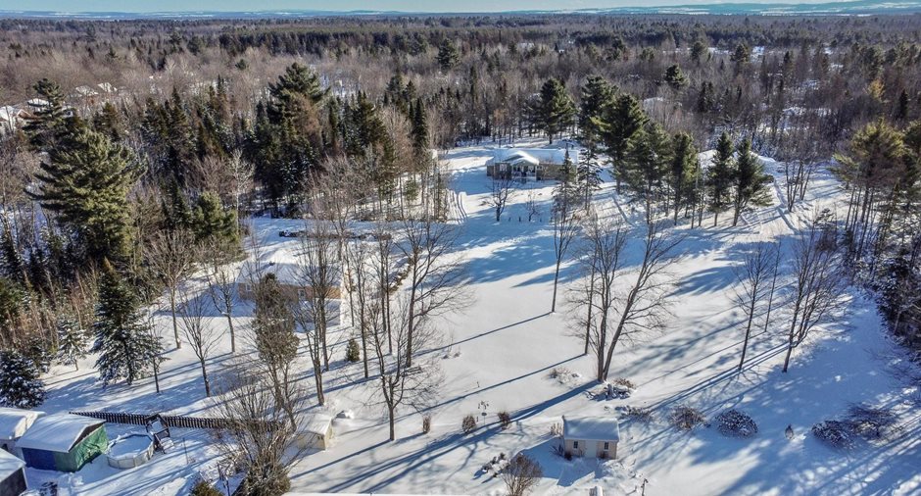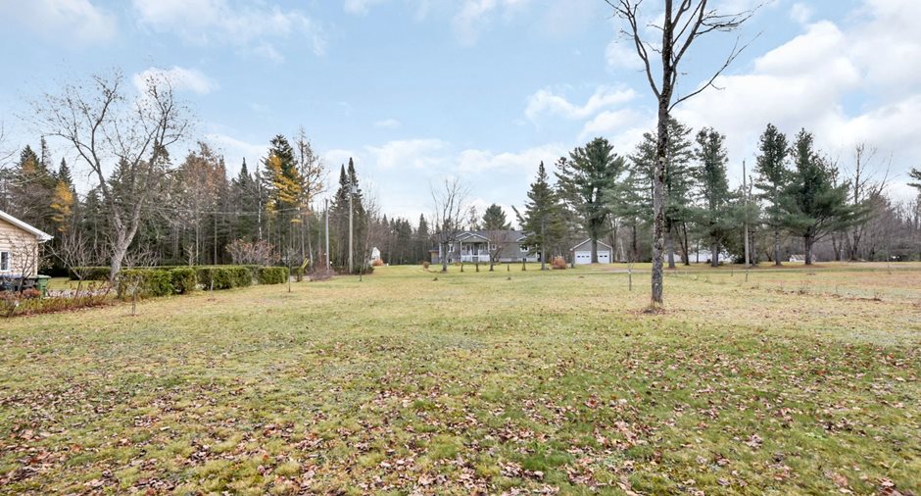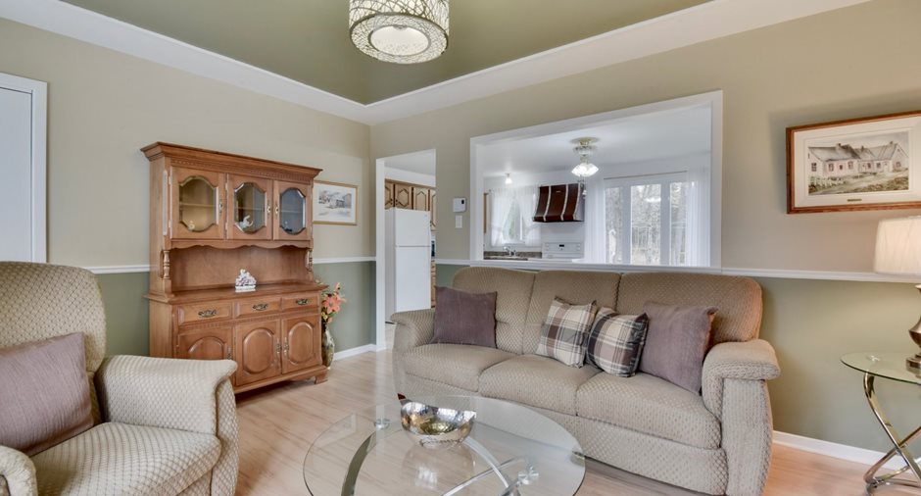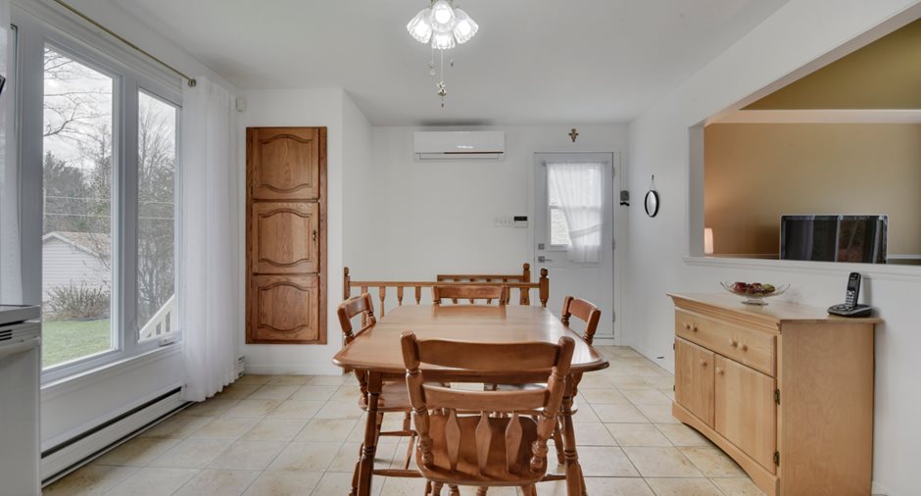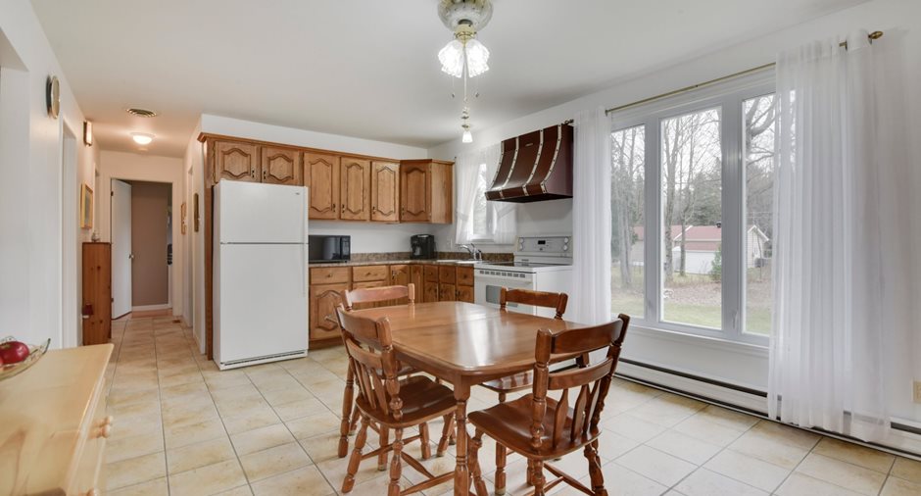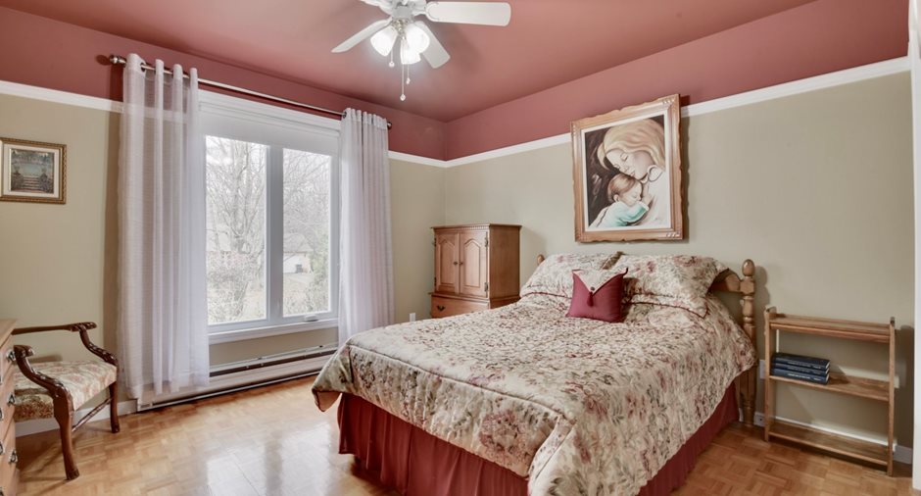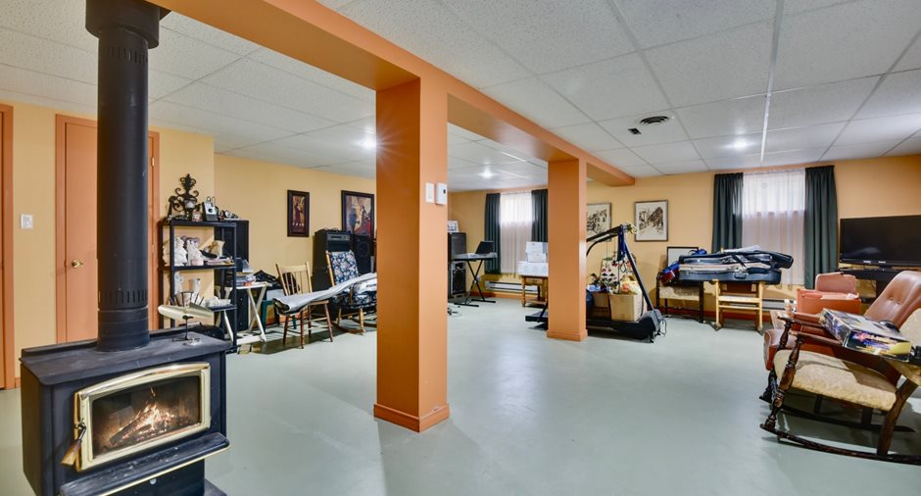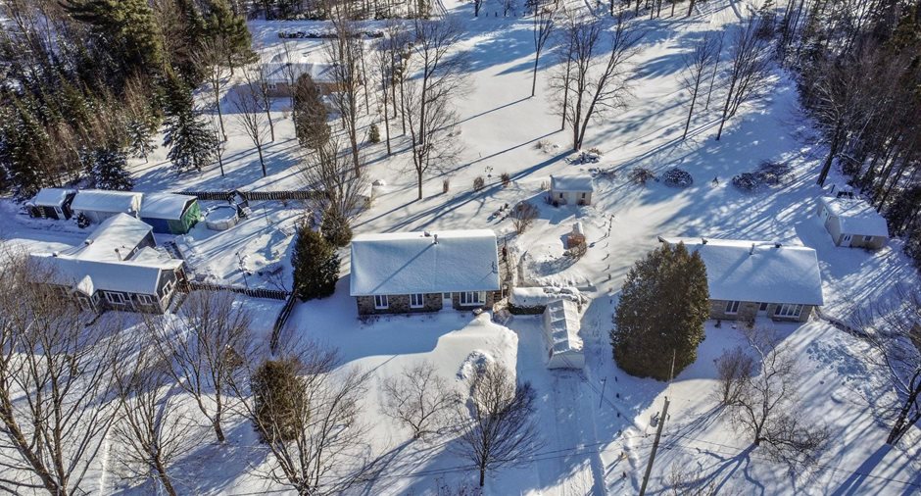Publicity
I AM INTERESTED IN THIS PROPERTY

Jean-François Viens
Residential and Commercial Real Estate Broker
Via Capitale Sélect
Real estate agency
Presentation
Building and interior
Year of construction
1979
Equipment available
Alarm system, Wall-mounted heat pump
Heating system
Thermopompe murale, Electric baseboard units
Hearth stove
Wood burning stove, Poêle à combustion lente
Heating energy
Electricity
Basement
Avec possibilité de chambre, Partially finished
Cupboard
Wood
Window type
Sliding, Crank handle
Windows
PVC
Roofing
Asphalt shingles
Land and exterior
Foundation
Poured concrete
Siding
Stone
Driveway
Double width or more, Not Paved
Parking (total)
Outdoor (6)
Landscaping
Landscape
Water supply
Ground-level well
Sewage system
Purification field, Septic tank
Topography
Flat
Proximity
épicerie, terrain soccer, dépanneur etc., Highway, Daycare centre, Park - green area, Elementary school, Cross-country skiing
Available services
Fire detector
Dimensions
Size of building
39 pi
Depth of land
30.48 m
Depth of building
25.6 pi
Land area
2917.6 m²irregulier
Frontage land
100.37 m
Room details
| Room | Level | Dimensions | Ground Cover |
|---|---|---|---|
| Living room | Ground floor | 14' x 11' pi | Floating floor |
|
Kitchen
Avec armoires en bois
|
Ground floor | 12' x 9' pi | Ceramic tiles |
|
Dining room
Avec thermopompe murale
|
Ground floor | 12' x 9' pi | Ceramic tiles |
| Bedroom | Ground floor | 12' x 11' pi | |
| Bedroom | Ground floor | 9' x 9' pi | |
| Bedroom | Ground floor | 11' x 8' pi | |
|
Bathroom
Avec laveuse-sécheuse
|
Ground floor | 8' x 7' pi | Ceramic tiles |
|
Other
Avec poêle au bois
|
Basement |
31' x 23' pi
Irregular
|
Concrete |
| Workshop | Basement | 12' x 10' pi | Concrete |
Inclusions
Thermopompe murale, système d'alarme, remise, tringles à rideaux, gazebo, luminaires, balançoire, poêle à combustion lente, toile sur mesure dans les fenêtres.
Details of renovations
Insulation
2021
Other
2019
Roof - covering
2018
Windows
2009
Taxes and costs
Municipal Taxes (2023)
1880 $
School taxes (2023)
164 $
Total
2044 $
Evaluations (2023)
Building
140 500 $
Land
63 300 $
Total
203 800 $
Additional features
Distinctive features
No neighbours in the back, Cul-de-sac
Occupation
2024-06-01
Zoning
Residential
Publicity









