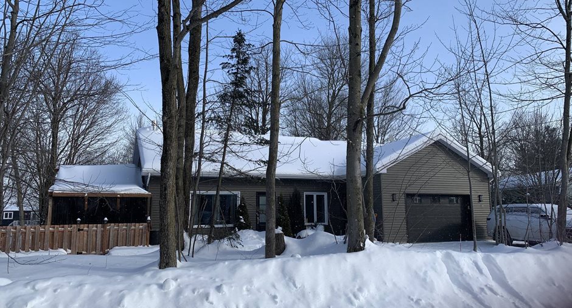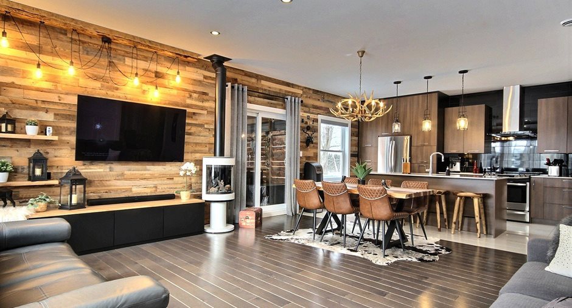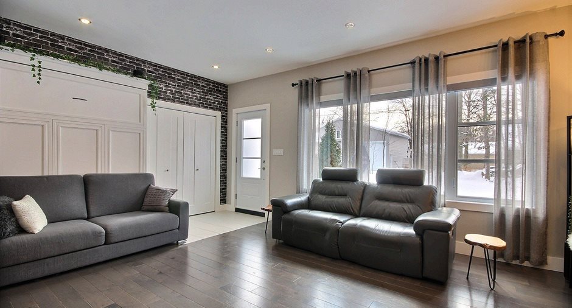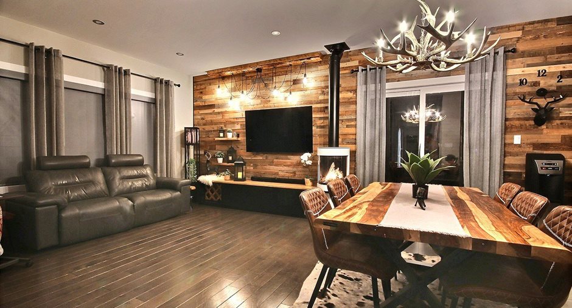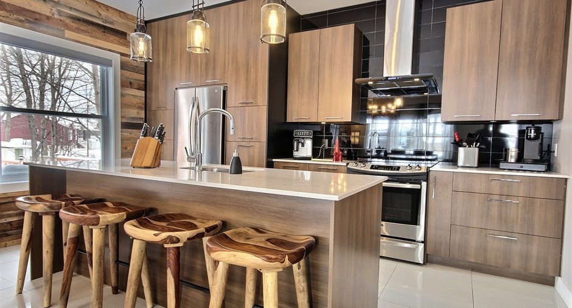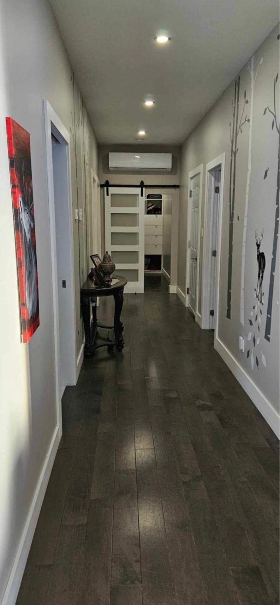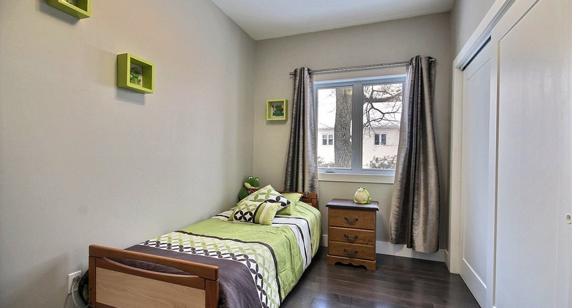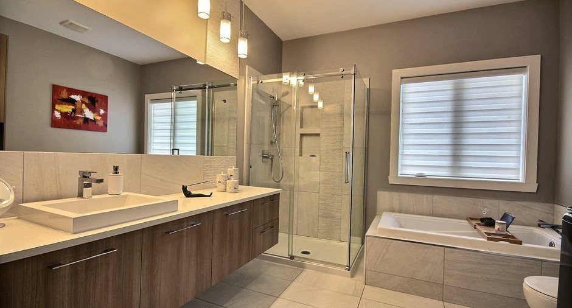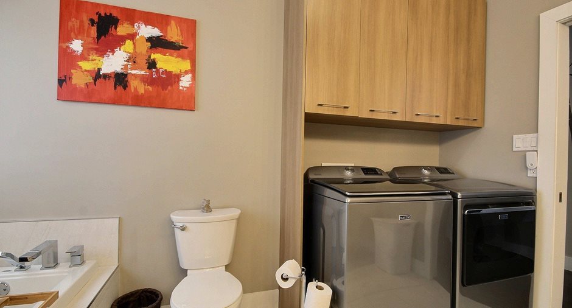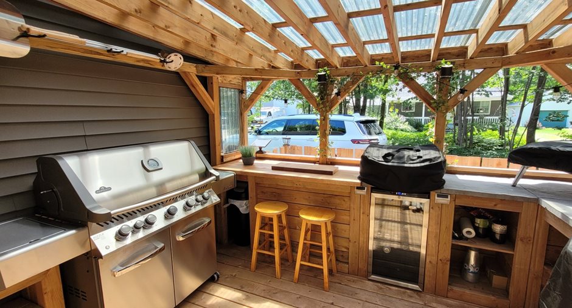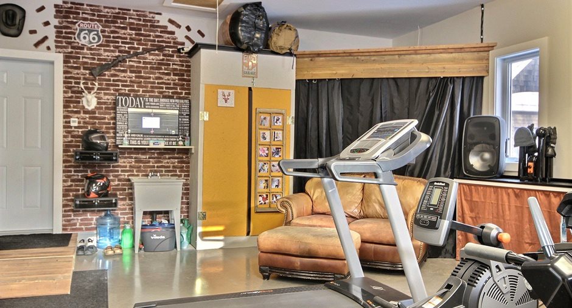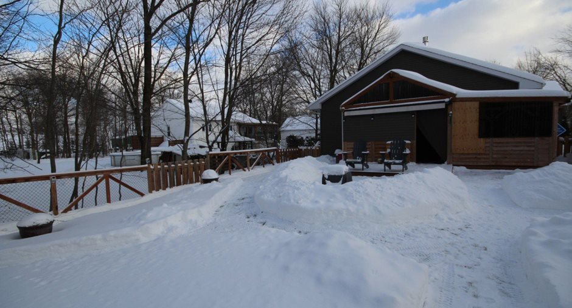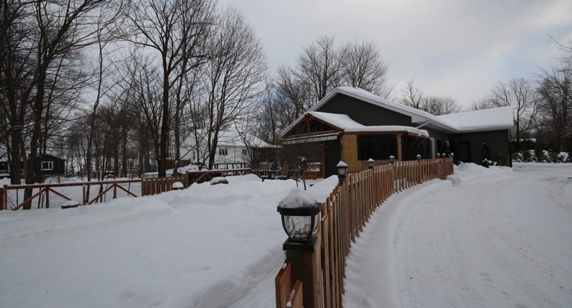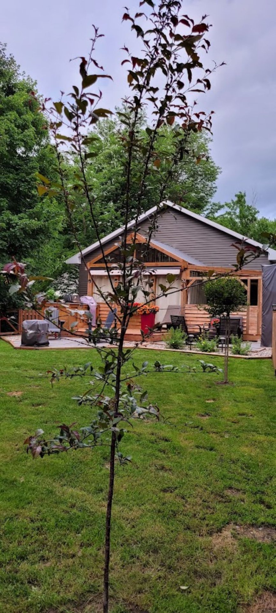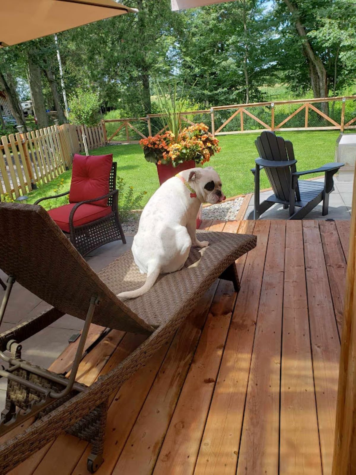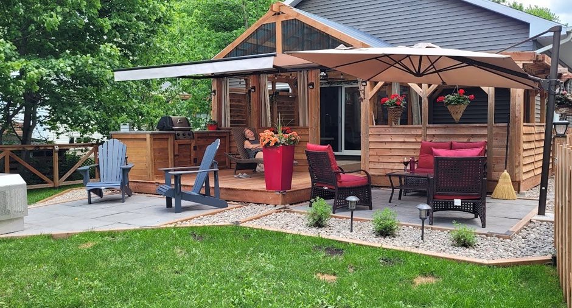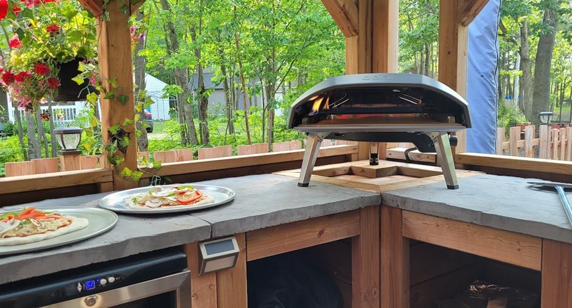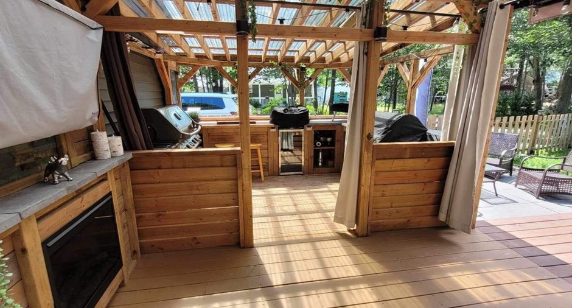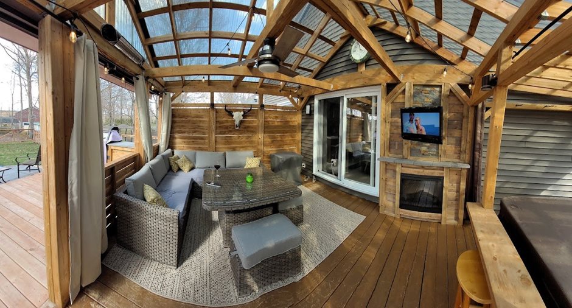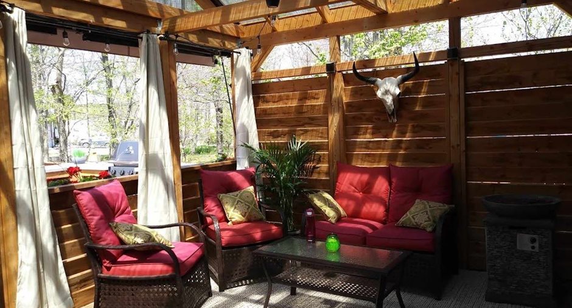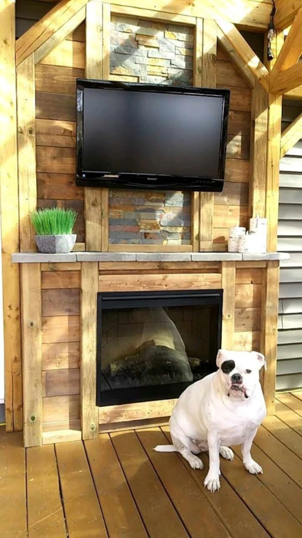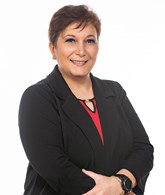Publicity
I AM INTERESTED IN THIS PROPERTY
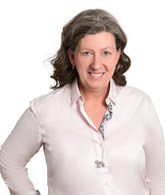
Barbara Nickner
Certified Residential and Commercial Real Estate Broker
Via Capitale Élite
Real estate agency
Certain conditions apply
Presentation
Building and interior
Year of construction
2015
Equipment available
Central vacuum cleaner system installation, Water softener, Prise 220 pour SPA, prise génératrice garage, Wall-mounted air conditioning, Ventilation system, Electric garage door
Bathroom / Washroom
Separate shower
Heating system
Glycol
Hearth stove
Gaz fireplace
Heating energy
Glycol
Basement
Solage de 4 ' avec dalle de béton, No basement
Basement foundation
Concrete slab on the ground
Cupboard
Anti choc, comptoir en quartz, Melamine
Window type
Crank handle
Windows
PVC
Roofing
Asphalt shingles
Land and exterior
Siding
Vinyl
Garage
Attached, Heated, Fitted
Driveway
Not Paved
Parking (total)
Outdoor (3), Garage (1)
Landscaping
Fenced, Land / Yard lined with hedges
Water supply
Artesian well
Sewage system
avec puit absorbant, Sealed septic tank
Topography
Flat
Proximity
IGA, quinquaillerie, pharmacie, Highway, Elementary school, Cross-country skiing
Dimensions
Size of building
50 pi
Depth of land
48.77 m
Depth of building
30 pi
Land area
1327.3 m²
Frontage land
27.43 m
Room details
| Room | Level | Dimensions | Ground Cover |
|---|---|---|---|
|
Living room
d'ingénierie
|
Ground floor | 4,7 x 3,7 M | Wood |
|
Dining room
ingénierie, porte-patio
|
Ground floor | 4,7 x 1,8 M | Wood |
| Kitchen | Ground floor | 4,7 x 3,3 M | Ceramic tiles |
|
Bathroom
installation lav./séch.
|
Ground floor | 3,5 x 2,9 M | Ceramic tiles |
|
Bedroom
d'ingénierie
|
Ground floor | 3,6 x 2,4 M | Wood |
|
Bedroom
d'ingénierie
|
2nd floor | 2,4 x 3,5 M | Wood |
|
Primary bedroom
d'ingénierie
|
Ground floor | 4,3 x 3,5 M | Wood |
Inclusions
Toiles électriques, luminaires du salon et de la salle à manger, foyer au propane, auvent extérieur et parasol avec base de béton, comptoir de cuisine été, foyer électrique extérieur.
Exclusions
Lit escamotable et divan, contenu du garage, bancs de l'îlot de la cuisine.
Taxes and costs
Municipal Taxes (2023)
2359 $
School taxes (2023)
235 $
Total
2594 $
Monthly fees
Energy cost
243 $
Evaluations (2023)
Building
234 600 $
Land
53 100 $
Total
287 700 $
Additional features
Distinctive features
Wooded
Occupation
2024-07-01
Zoning
Residential
Publicity






