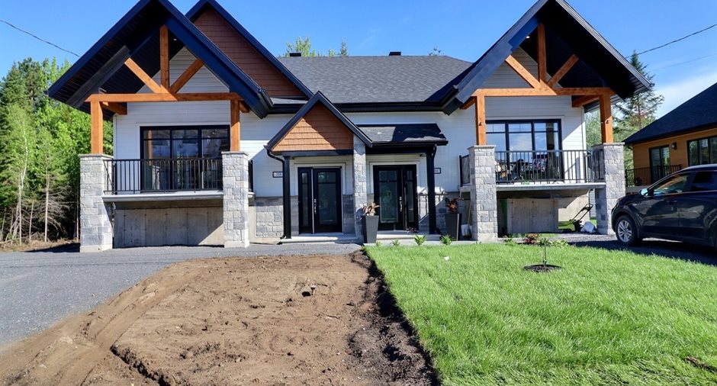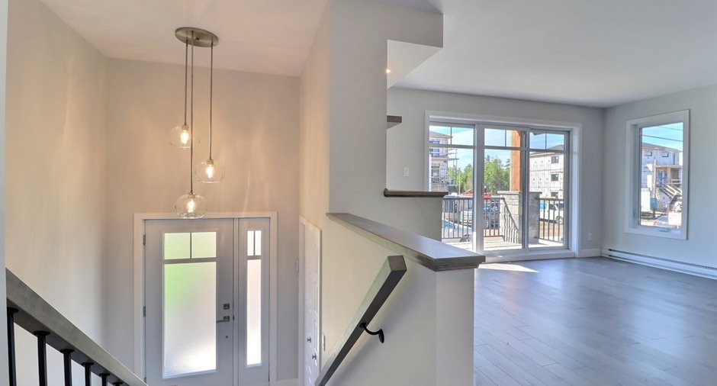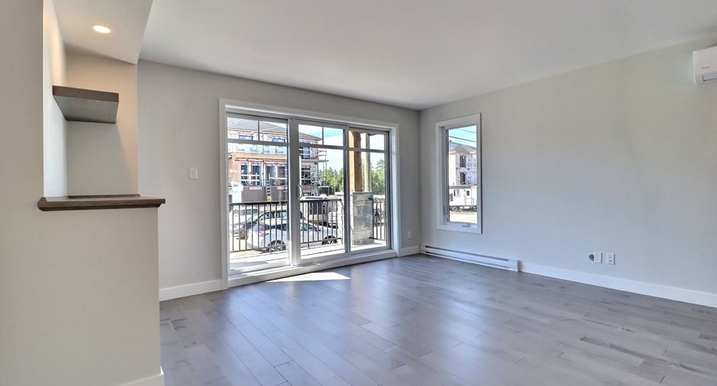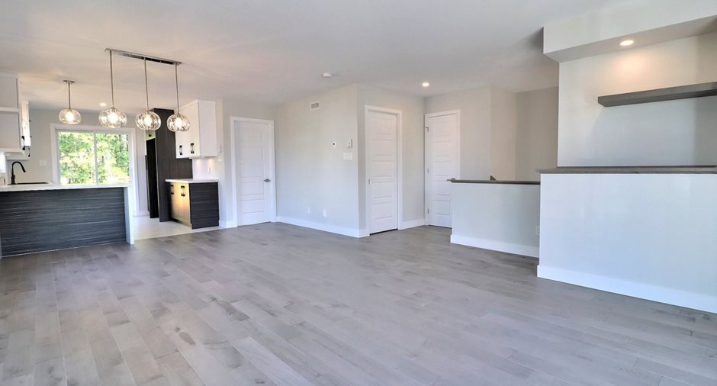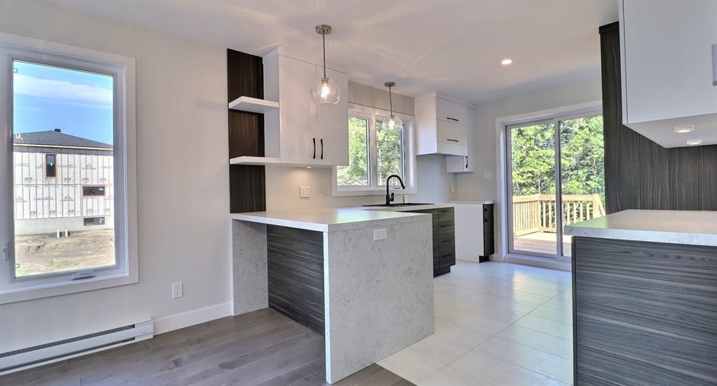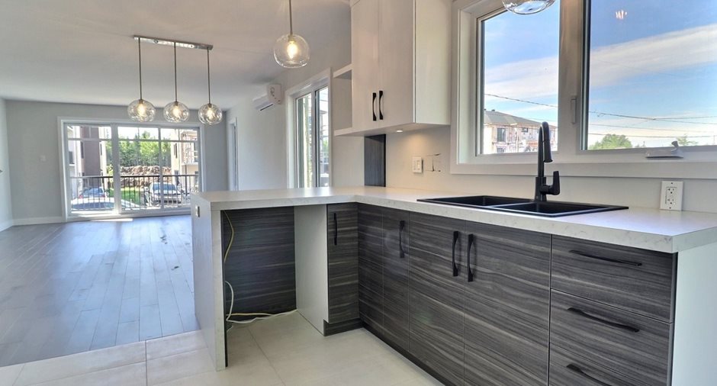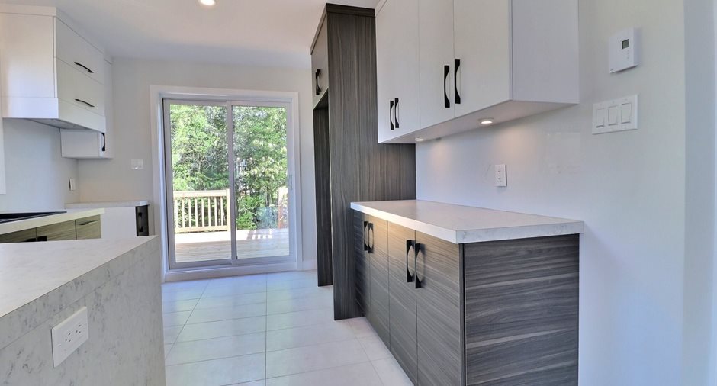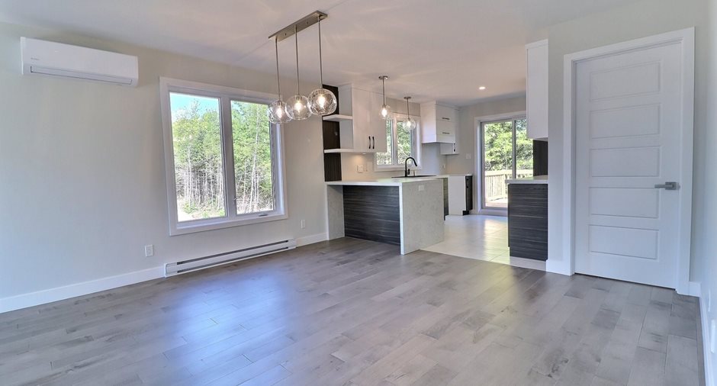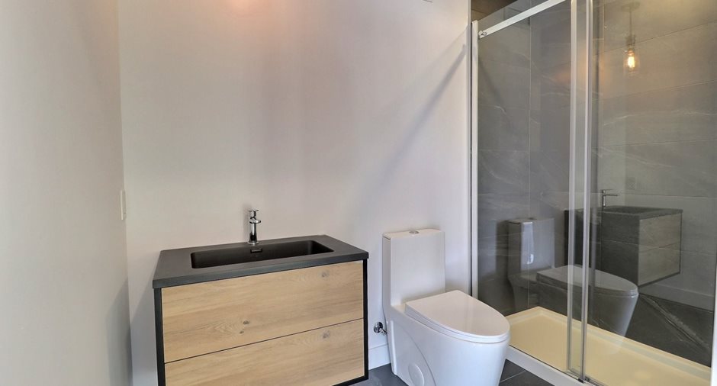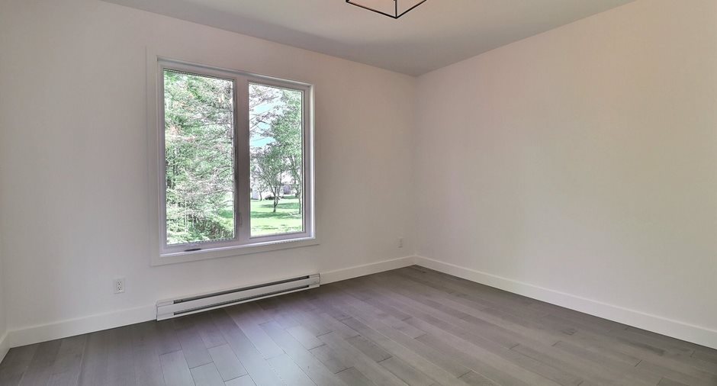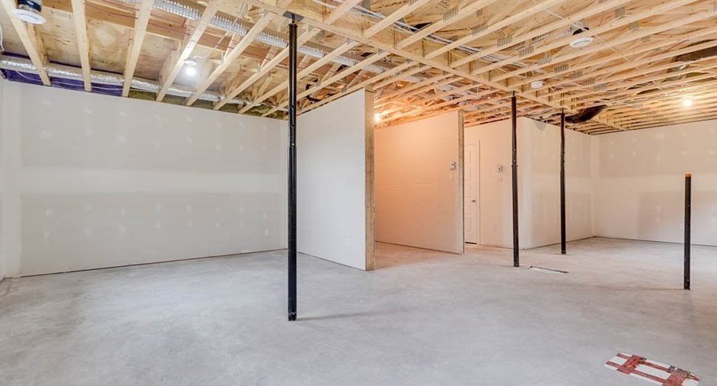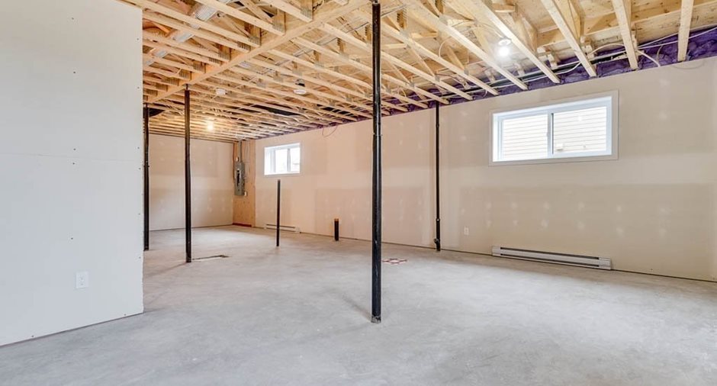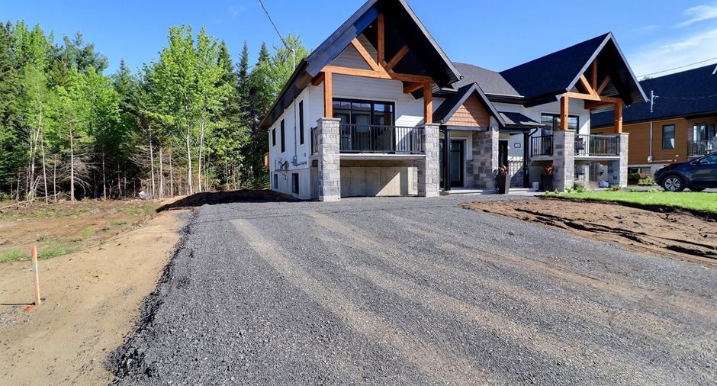Publicity
I AM INTERESTED IN THIS PROPERTY
Certain conditions apply
Presentation
Building and interior
Year of construction
Under construction, New
Equipment available
Central vacuum cleaner system installation, Ventilation system
Bathroom / Washroom
Separate shower
Heating system
Electric baseboard units
Heating energy
Electricity
Basement
6 feet and over, Unfinished
Cupboard
Melamine
Window type
Crank handle
Windows
PVC
Roofing
Asphalt shingles
Land and exterior
Foundation
Poured concrete
Siding
Fibro ciment, Stone
Driveway
Not Paved
Water supply
Municipality
Sewage system
Municipal sewer
Topography
Flat
Proximity
Daycare centre, Golf, Park - green area, Elementary school
Available services
Fire detector
Dimensions
Size of building
24 pi
Depth of land
30 m
Depth of building
36 pi
Land area
490.2 m²
Frontage land
16.6 m
Room details
| Room | Level | Dimensions | Ground Cover |
|---|---|---|---|
| Hallway | Ground floor |
6' 7" x 5' 8" pi
Irregular
|
Ceramic tiles |
| Living room | Ground floor | 13' 4" x 12' 4" pi | Wood |
| Dining room | Ground floor | 13' 10" x 10' pi | Wood |
| Kitchen | Ground floor | 10' x 11' 1" pi | Ceramic tiles |
| Primary bedroom | Ground floor | 12' 7" x 10' 8" pi | Wood |
|
Bathroom
Douche céramique
|
Ground floor | 9' x 5' pi | Ceramic tiles |
| Laundry room | Basement | 7' 9" x 6' pi | Concrete |
Inclusions
Tout les frais de notaire, (hypothèque et acte de vente). Installation aspirateur central, échangeur d'air, gouttières, nivelage du terrain, certificat de localisation.
Exclusions
Patio, finition du sous-sol.
Additional features
Occupation
60 days
Zoning
Residential
Publicity





