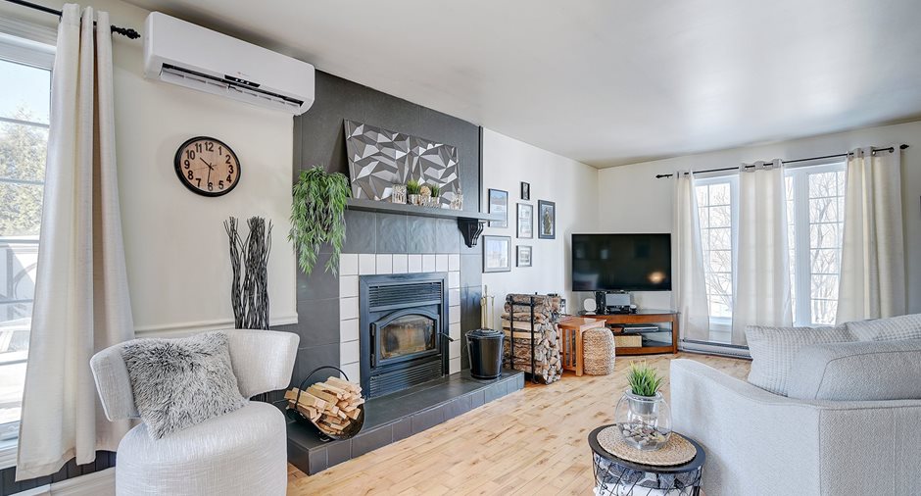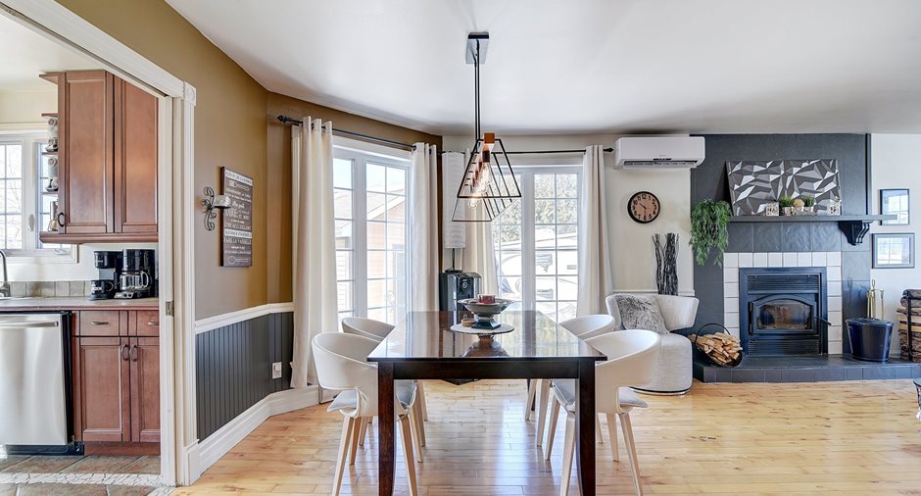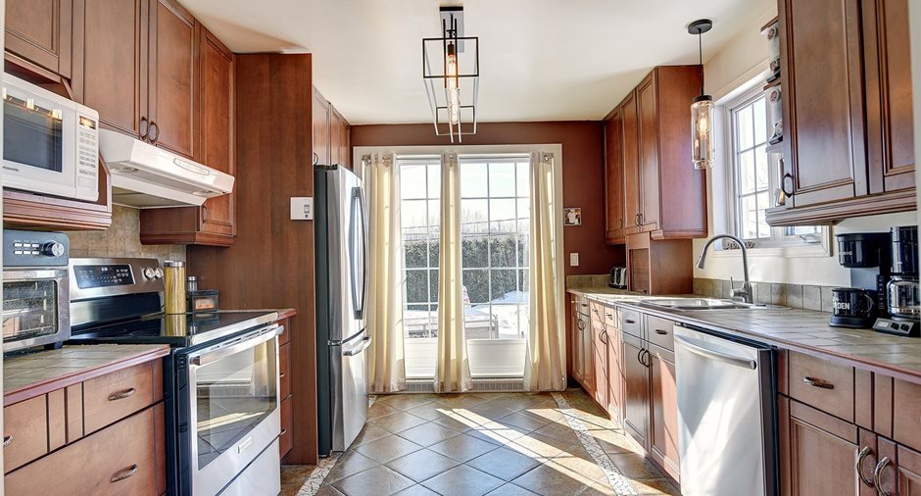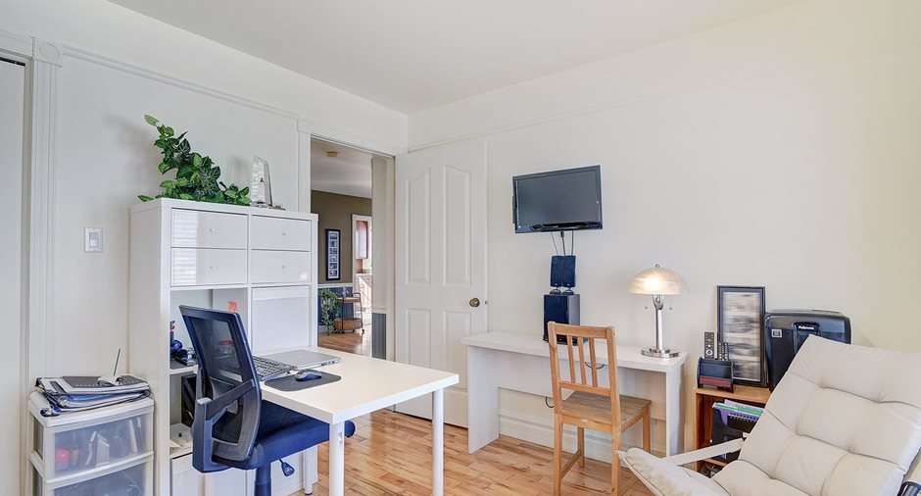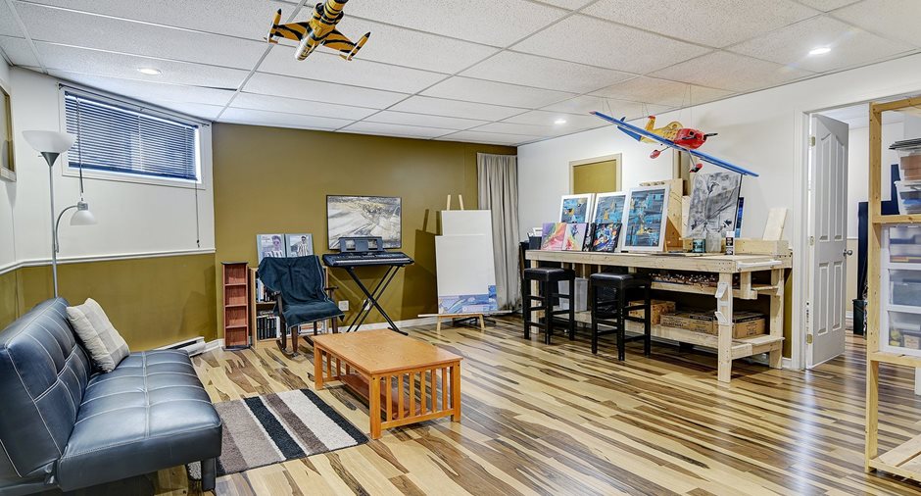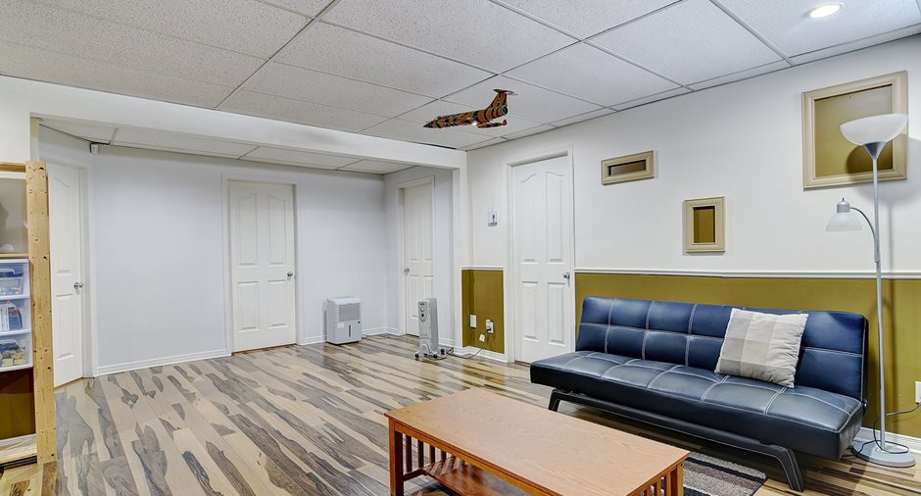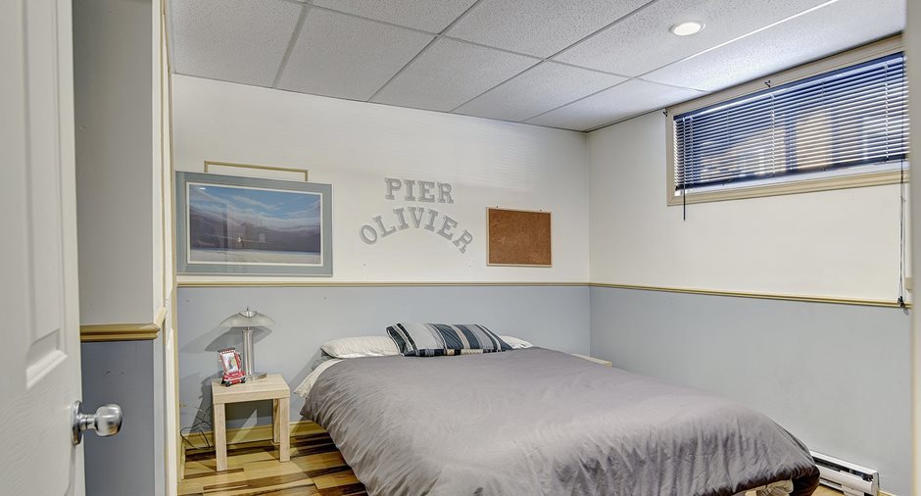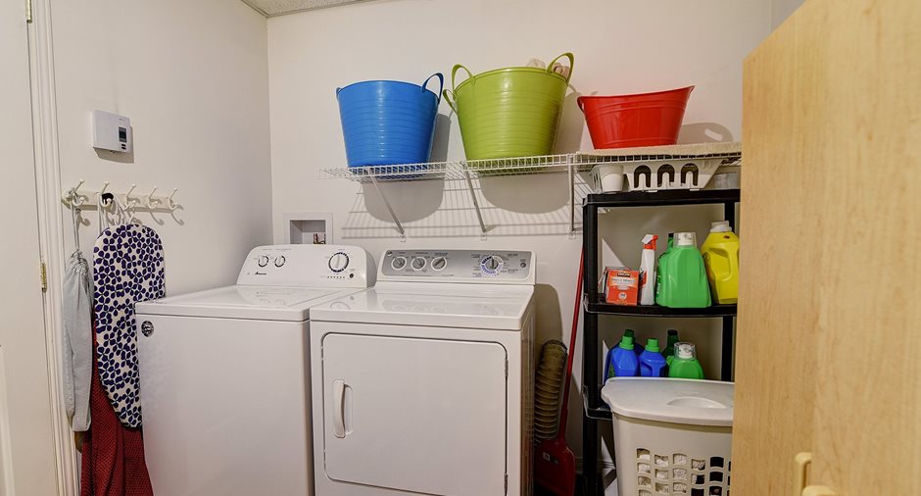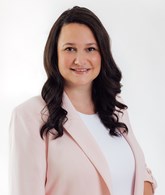Publicity
I AM INTERESTED IN THIS PROPERTY
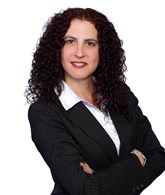
Mélanie Lapointe
Residential and Commercial Real Estate Broker
Via Capitale Élite
Real estate agency
Certain conditions apply
Presentation
Building and interior
Year of construction
2005
Equipment available
Central vacuum cleaner system installation, Water softener, Wall-mounted heat pump
Bathroom / Washroom
Bain thérapeutique à vitesse variable
Heating system
Electric baseboard units
Hearth stove
Wood fireplace
Heating energy
Electricity
Basement
6 feet and over, Finished basement
Cupboard
Wood, Melamine
Window type
Crank handle
Windows
PVC
Roofing
Asphalt shingles
Land and exterior
Foundation
Poured concrete
Siding
Canexel, Wood
Garage
Detached, Double width or more
Driveway
Gravier, Not Paved
Parking (total)
Outdoor (10), Garage (2)
Water supply
Municipality
Sewage system
Municipal sewer
Topography
Flat
Proximity
Highway, Cegep, Daycare centre, Golf, Park - green area, Bicycle path, Elementary school, High school, Cross-country skiing
Available services
Fire detector
Dimensions
Size of building
10.19 m
Land area
1029.8 m²
Depth of building
10.95 m
Private portion
111.3 m²
Room details
| Room | Level | Dimensions | Ground Cover |
|---|---|---|---|
| Living room | Ground floor |
12' 9" x 13' pi
Irregular
|
Wood |
| Dining room | Ground floor |
16' 9" x 13' 8" pi
Irregular
|
Wood |
| Kitchen | Ground floor | 10' 7" x 11' 2" pi | Ceramic tiles |
|
Primary bedroom
Garde robe. Mur de bois grange
|
Ground floor |
11' 3" x 11' 6" pi
Irregular
|
Wood |
| Bedroom | Ground floor | 10' 7" x 10' pi | Wood |
|
Bathroom
Douche
|
Ground floor |
8' 10" x 10' 11" pi
Irregular
|
Ceramic tiles |
| Hallway | Ground floor |
4' 3" x 15' 5" pi
Irregular
|
Ceramic tiles |
| Bedroom | Basement |
11' 10" x 11' 4" pi
Irregular
|
Floating floor |
| Laundry room | Basement | 8' 9" x 7' 9" pi | Floating floor |
| Family room | Basement |
23' 2" x 17' 2" pi
Irregular
|
Floating floor |
|
Office
Avec salle d'eau
|
Basement |
9' 5" x 13' 8" pi
Irregular
|
Floating floor |
| Washroom | Basement | 4' 4" x 4' 6" pi | Floating floor |
| Bedroom | Basement |
10' 7" x 10' pi
Irregular
|
Floating floor |
| Workshop | Basement |
12' 4" x 12' pi
Irregular
|
Other
Contre plaqué
|
Inclusions
Lave-vaisselle, aspirateur central et accessoires, luminaires, stores, vanité salle de bains RDC, 2 armoires en mélamine salle de lavage au sous-sol, 4 armoires brunes murales dans le garage, 2 luminaires de plafond dans le gazébo, adoucisseur d'eau. Abri d'hiver de la galerie avant.
Exclusions
Borne de recharge pour voiture électrique et fil, pôles et rideaux, branchement 50 amp pour la roulotte avec fil. Support mural tv sans la chambre avant au RDC, système d'alarme (location), effets personnels des propriétaires.
Taxes and costs
Municipal Taxes (2024)
2121 $
School taxes (2024)
218 $
Total
2339 $
Evaluations (2024)
Building
218 500 $
Land
54 300 $
Total
272 800 $
Additional features
Occupation
2024-06-15
Zoning
Residential
Publicity







