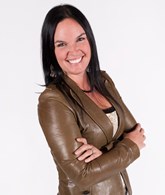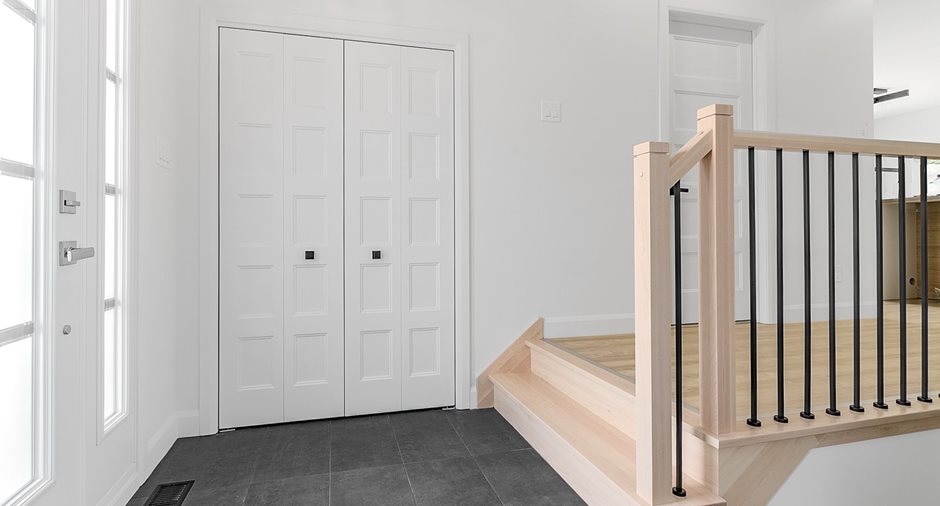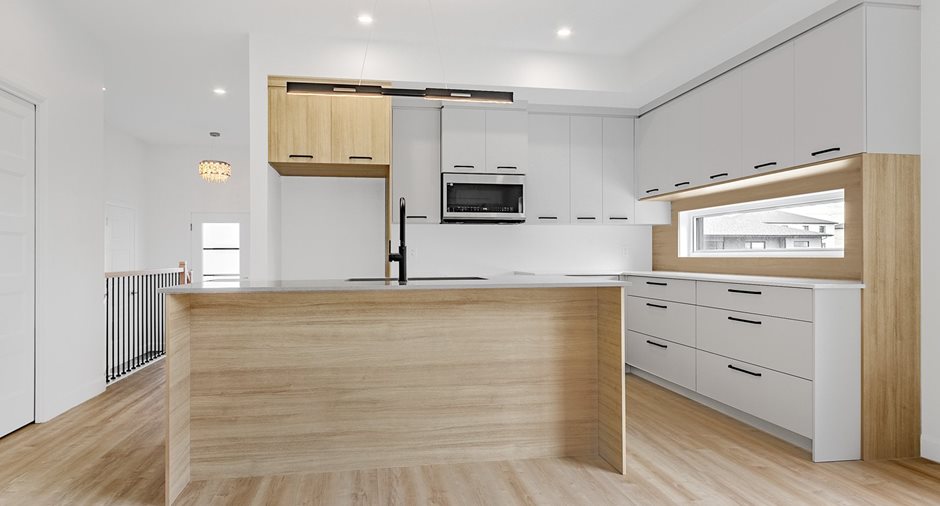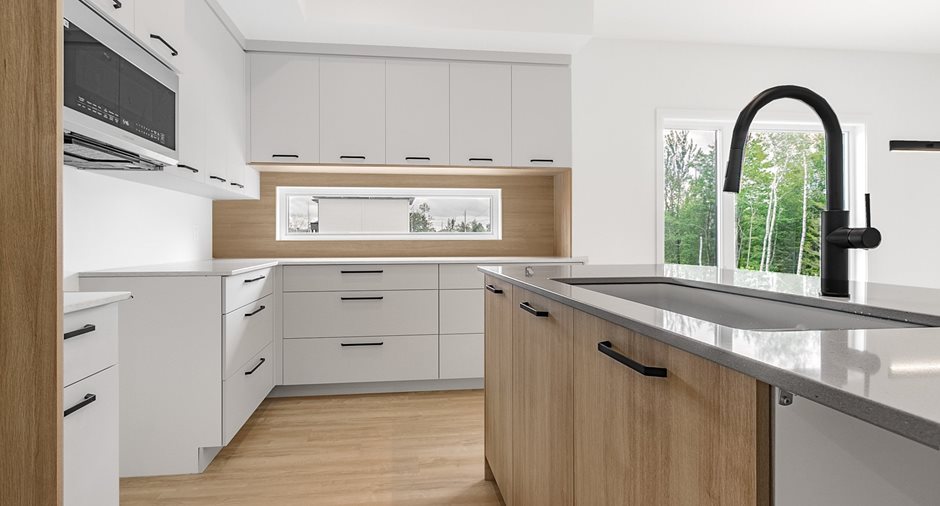Publicity
I AM INTERESTED IN THIS PROPERTY

Christine Brousseau
Residential and Commercial Real Estate Broker
Via Capitale Sélect
Real estate agency
Certain conditions apply
Presentation
Building and interior
Year of construction
To be built, New
Equipment available
Ventilation system
Bathroom / Washroom
Bain autoportant, douche céramique, Separate shower
Heating system
Electric baseboard units
Heating energy
Electricity
Basement
prévisions plomberie future salle de bains, Unfinished
Cupboard
Ilot de quartz, Melamine
Window type
Crank handle
Windows
PVC
Roofing
Asphalt shingles
Land and exterior
Foundation
Poured concrete
Siding
canexel, board'n batten, Brick, Stone
Garage
Heated, Fitted, Single width
Driveway
pierre concassée
Parking (total)
Outdoor (2), Garage (1)
Water supply
Municipality
Sewage system
Municipal sewer
Topography
Flat
Dimensions
Size of building
40 pi
Land area
7012.75 pi²
Depth of building
42 pi
Private portion
1330 pi²
Room details
| Room | Level | Dimensions | Ground Cover |
|---|---|---|---|
|
Hallway
G-ROBE W-IN
|
Ground floor |
7' 3" x 5' 10" pi
Irregular
|
Ceramic tiles |
| Living room | Ground floor | 13' 7" x 17' 7" pi | Wood |
| Dining room | Ground floor | 10' 8" x 19' 3" pi | Ceramic tiles |
|
Kitchen
G-MANGER W-IN
|
Ground floor | 14' 7" x 9' 9" pi | Wood |
|
Primary bedroom
G-ROBE W-IN
|
Ground floor | 12' 0" x 12' 0" pi | Wood |
| Bathroom | Ground floor |
13' 11" x 8' 0" pi
Irregular
|
Ceramic tiles |
| Bedroom | Ground floor | 10' 2" x 9' 0" pi | Wood |
Inclusions
Standard ''Jardins Boisé'' - demandez les détails.
Exclusions
Terrassement, patio.
Additional features
Distinctive features
No neighbours in the back
Occupation
150 days
Zoning
Residential
Publicity












