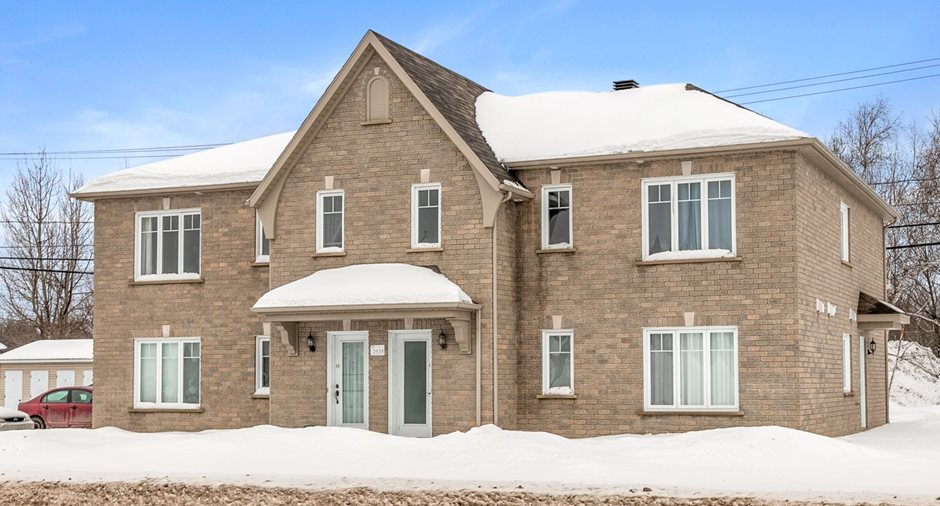Publicity
I AM INTERESTED IN THIS PROPERTY
Presentation
Building and interior
Year of construction
2008
Number of floors
2
Heating system
Electric baseboard units
Heating energy
Electricity
Basement
No basement
Basement foundation
Concrete slab on the ground
Cupboard
Melamine
Roofing
Asphalt shingles
Land and exterior
Siding
Brick
Driveway
Asphalt
Parking (total)
Outdoor (8)
Water supply
Municipality
Sewage system
Municipal sewer
Topography
Flat
Proximity
Highway, Cegep, Daycare centre, Golf, Hospital, Park - green area, Bicycle path, Elementary school, High school, Public transport, University
Dimensions
Size of building
15.85 m
Depth of land
30.48 m
Depth of building
12.81 m
Land area
1124.4 m²irregulier
Frontage land
36.89 m
Inclusions
Selon les baux. Les biens inclus sont vendus «sans garantie légale de qualité aux risques et périls de l'acheteur».
Exclusions
Selon les baux et les effets personnels des locataires.
Taxes and costs
Municipal Taxes (2024)
7369 $
School taxes (2023)
527 $
Total
7896 $
Monthly fees
Insurance
176 $
Evaluations (2024)
Building
369 900 $
Land
240 400 $
Total
610 300 $
Additional features
Zoning
Commercial, Residential
Publicity


































