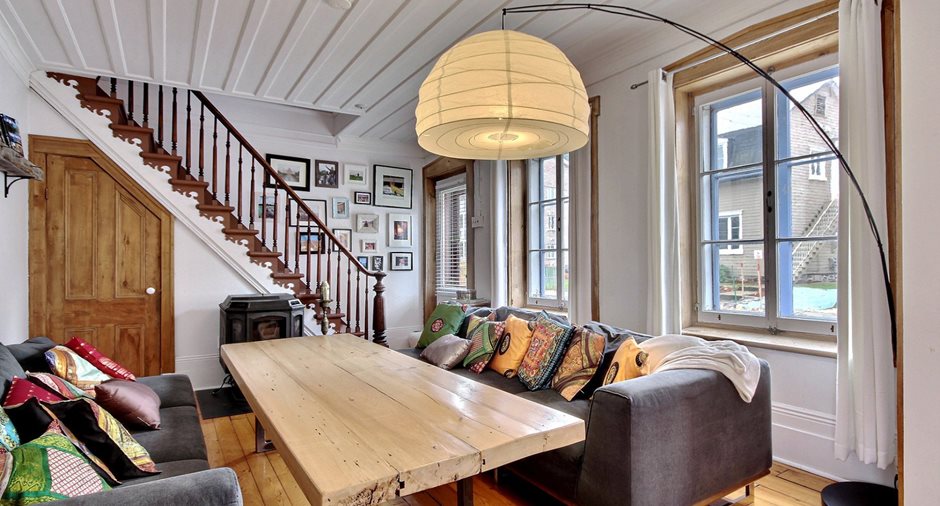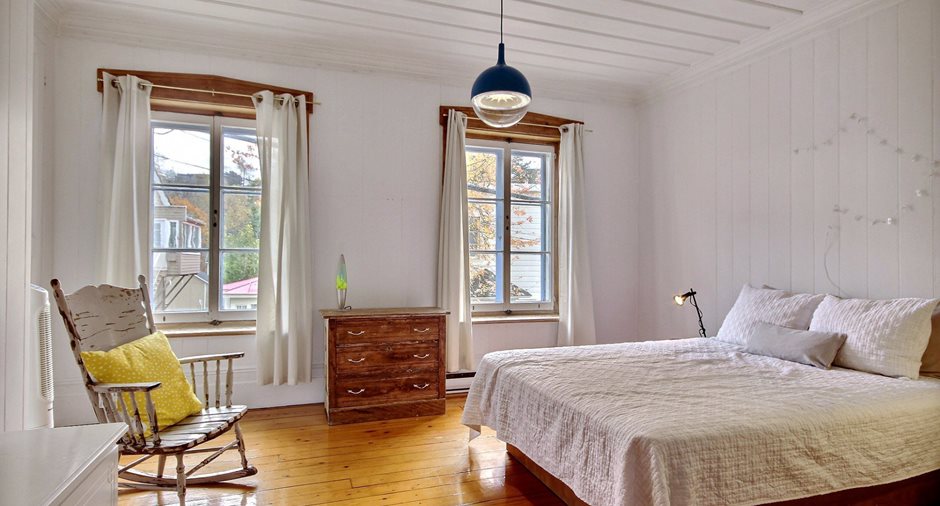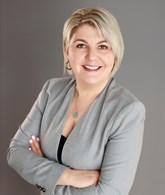Publicity
No: 18882339
I AM INTERESTED IN THIS PROPERTY

Véronique Thibault
Residential and Commercial Real Estate Broker
Via Capitale Sélect
Real estate agency
Certain conditions apply
Presentation
Building and interior
Year of construction
1850
Heating system
Space heating baseboards, Electric baseboard units
Hearth stove
Granule stove
Heating energy
Electricity
Basement
Low (less than 6 feet), Unfinished, Crawl Space
Cupboard
Wood
Window type
Crank handle, Tilt and turn
Windows
Wood, PVC
Roofing
Tin
Land and exterior
Foundation
Stone
Siding
Brick
Driveway
Plain paving stone
Parking (total)
Outdoor (3)
Pool
Inground
Water supply
Municipality
Sewage system
Municipal sewer
Topography
Flat
View
Water, Panoramic, City
Proximity
Daycare centre, Hospital, Park - green area, Bicycle path, Elementary school, High school, Public transport
Dimensions
Size of building
37 pi
Land area
6279 pi²
Depth of building
30 pi
Room details
| Room | Level | Dimensions | Ground Cover |
|---|---|---|---|
| Hallway | Ground floor |
8' 3" x 8' 7" pi
Irregular
|
Wood |
| Other | Ground floor | 3' 4" x 5' 11" pi | Wood |
|
Laundry room
Avec salle rangement et cuve
|
Ground floor |
15' 4" x 8' 6" pi
Irregular
|
Wood |
| Washroom | Ground floor | 6' 8" x 5' 9" pi | Wood |
| Dining room | Ground floor | 12' 6" x 17' 11" pi | Wood |
|
Kitchen
Îlot majestueux en quartz
|
Ground floor |
15' 4" x 14' 4" pi
Irregular
|
Wood |
|
Living room
Poêle aux granules
|
Ground floor |
12' 4" x 17' 1" pi
Irregular
|
Wood |
|
Bedroom
Vue sur fleuve
|
2nd floor |
16' 11" x 11' 10" pi
Irregular
|
Wood |
|
Bathroom
Bain sur pattes
|
2nd floor |
12' 7" x 9' 11" pi
Irregular
|
Ceramic tiles |
|
Family room
Vue sur fleuve
|
2nd floor |
14' 4" x 15' 2" pi
Irregular
|
Wood |
| Bedroom | 2nd floor |
12' 7" x 7' 10" pi
Irregular
|
Wood |
| Bedroom | 2nd floor |
12' 10" x 13' 11" pi
Irregular
|
Wood |
|
Primary bedroom
Terrasse+vue panoram. fleuve
|
3rd floor |
16' 7" x 21' 2" pi
Irregular
|
Wood |
|
Office
Vue panoramique fleuve
|
3rd floor |
20' 1" x 16' 5" pi
Irregular
|
Wood |
|
Bathroom
Mansardée
|
3rd floor |
6' 4" x 9' 4" pi
Irregular
|
Wood |
Inclusions
Luminaires, piscine et accessoires, hotte de cuisine, tringles à rideaux, poêle aux granules, 4 pompes submersibles
Exclusions
2 lave-vaisselles, rideaux, 3 luminaires de la salle à manger, vanité salle de bain rdc, 7 tablettes en bois de grange du rdc, étagères de la salle de rangement
Details of renovations
Electricity
2014
Floors
2014
Kitchen
2014
Windows
2016
Taxes and costs
Municipal Taxes (2024)
5067 $
School taxes (2023)
446 $
Total
5513 $
Monthly fees
Energy cost
558 $
Evaluations (2023)
Building
147 500 $
Land
384 200 $
Total
531 700 $
Additional features
Distinctive features
Water access, Water front, Navigable, No neighbours in the back
Occupation
60 days
Zoning
Residential
Publicity

















































