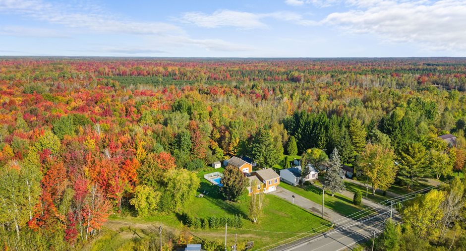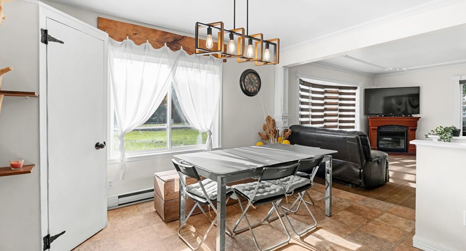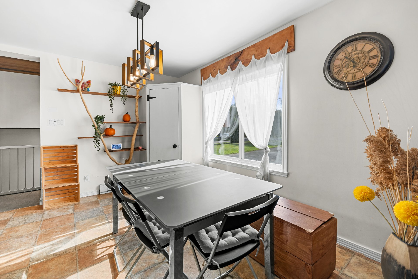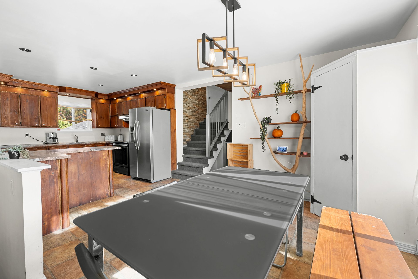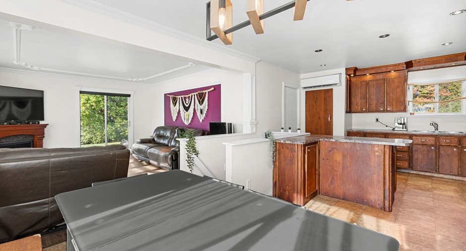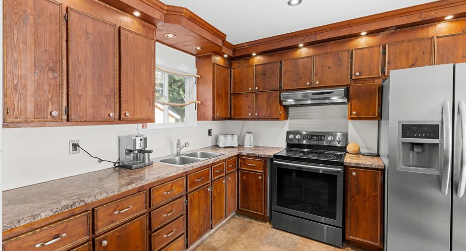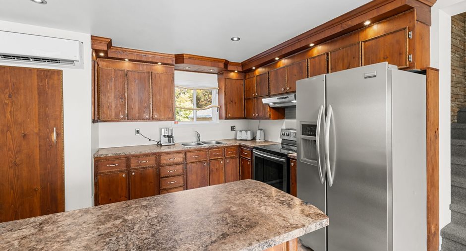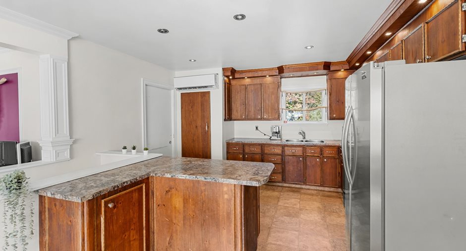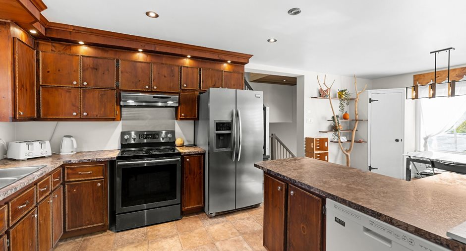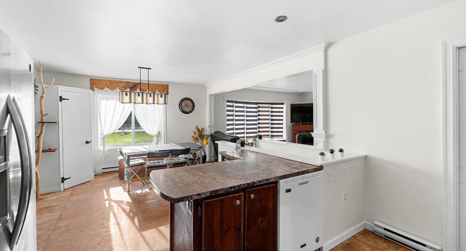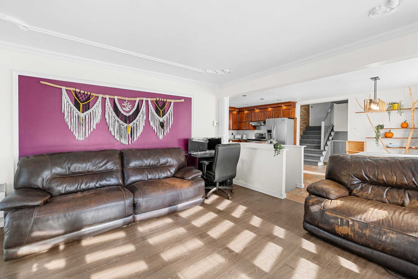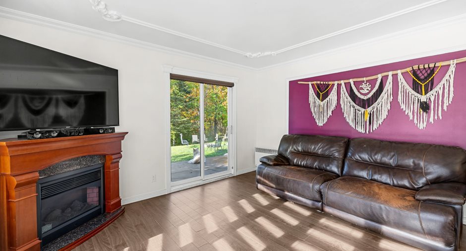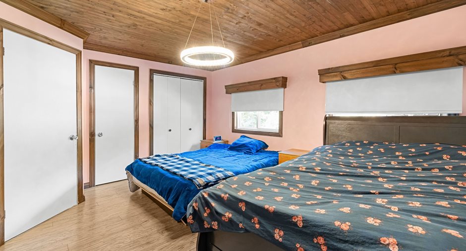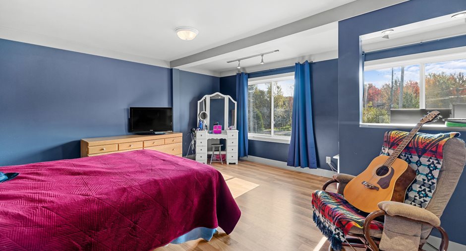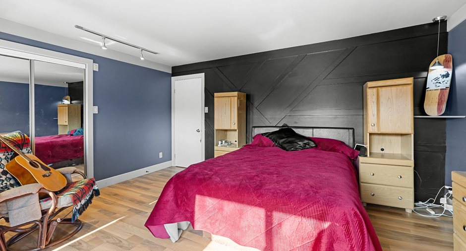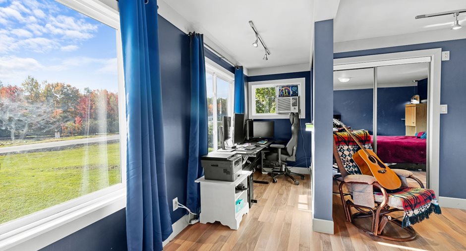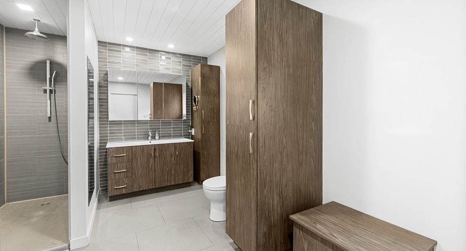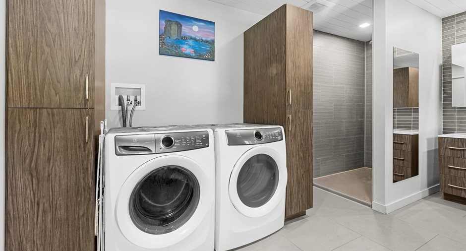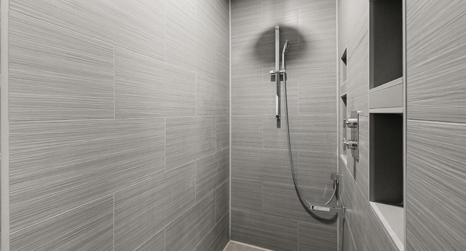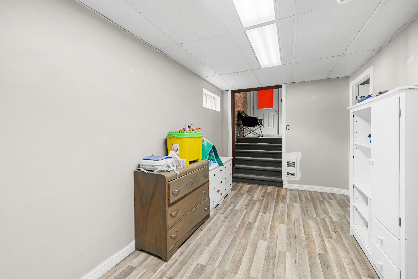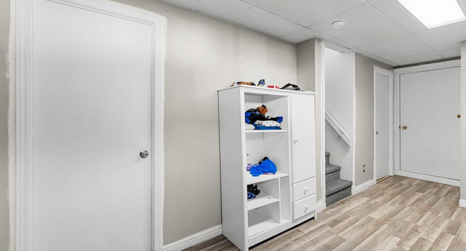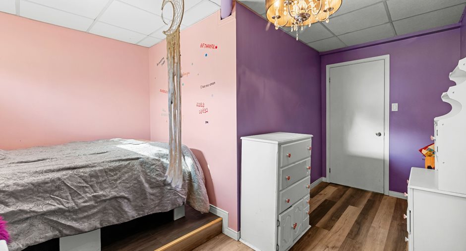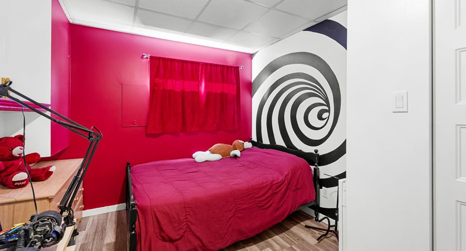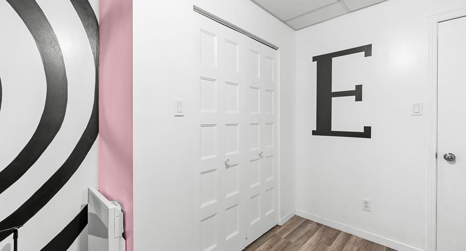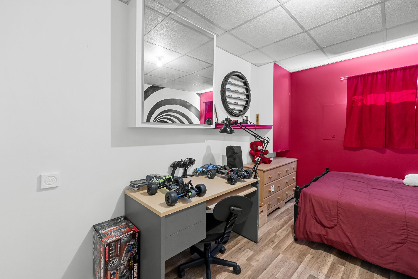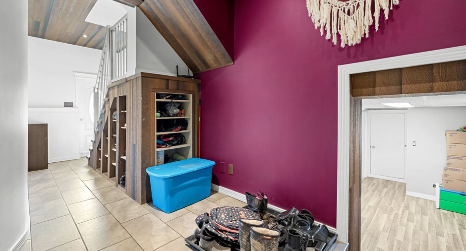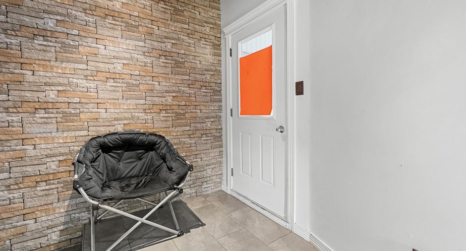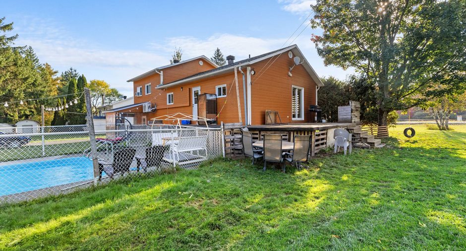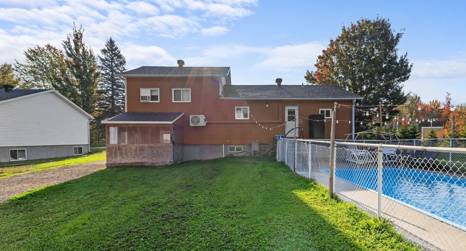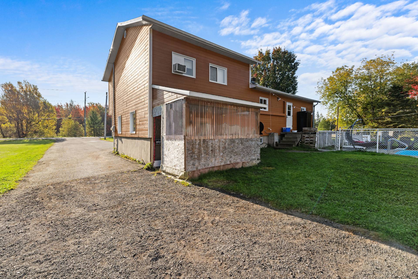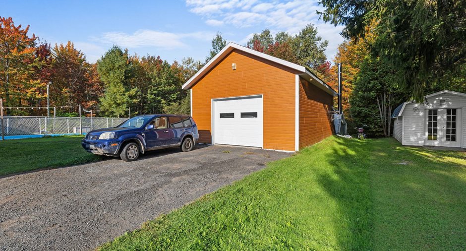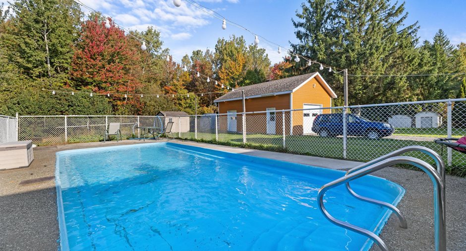Publicity
I AM INTERESTED IN THIS PROPERTY

Sylvie Baril
Residential and Commercial Real Estate Broker
Via Capitale Distinction
Real estate agency

Max Sévégny
Certified Residential and Commercial Real Estate Broker
Via Capitale Distinction
Real estate agency
Presentation
Building and interior
Year of construction
1988
Bathroom / Washroom
Separate shower
Heating system
Poêle à bois dans garage, Electric baseboard units, Radiant
Hearth stove
Poêle à bois dans le garage
Heating energy
Bois dans le garage, Wood, Electricity
Basement
6 feet and over, Finished basement
Window type
Sliding
Windows
PVC
Roofing
2013, Asphalt shingles
Land and exterior
Foundation
Poured concrete, Concrete block
Siding
Canexel
Garage
Attached, Heated, Detached, Double width or more
Driveway
Asphalt, Double width or more
Parking (total)
Outdoor (8), Garage (2)
Pool
Heated
Landscaping
Patio
Water supply
Municipality
Sewage system
2013, pour 4 chambres, Purification field, Septic tank
Proximity
Highway, Daycare centre, Park - green area, Elementary school
Dimensions
Size of building
49.8 pi
Frontage land
38.5 pi
Depth of building
29.8 pi
Depth of land
200 pi
Building area
1242.5 pi²irregulier
Land area
27549 pi²irregulier
Room details
| Room | Level | Dimensions | Ground Cover |
|---|---|---|---|
| Hallway | Ground floor |
6' x 23' pi
Irregular
|
Other
Céramiques chauffantes
|
| Kitchen | Ground floor | 13' 1" x 15' pi | Flexible floor coverings |
| Dining room | Ground floor | 8' 1" x 13' 3" pi | Flexible floor coverings |
|
Living room
Porte-patio
|
Ground floor | 15' x 13' 6" pi | Floating floor |
|
Bathroom
Laveuse-sécheuse
|
Ground floor | 14' 7" x 9' 5" pi |
Other
Céramiques chauffantes
|
| Primary bedroom | 2nd floor |
14' 4" x 19' pi
Irregular
|
Floating floor |
| Bedroom | 2nd floor |
12' 8" x 15' 8" pi
Irregular
|
Floating floor |
| Family room | Basement |
8' 3" x 18' 4" pi
Irregular
|
Floating floor |
| Bedroom | Basement |
14' 3" x 14' 6" pi
Irregular
|
Floating floor |
| Bedroom | Basement |
13' 6" x 9' 4" pi
Irregular
|
Floating floor |
Inclusions
Pôles et rideaux, luminaires (sauf celui de la salle à manger et de la chambre rose à l'étage), piscine et ses accessoires, établi et armoires grises dans le garage détaché
Exclusions
Lave-vaisselle, luminaire de la salle à manger, luminaire de la chambre rose 1er étage
Taxes and costs
Municipal Taxes (2023)
2465 $
School taxes (2023)
159 $
Total
2624 $
Monthly fees
Energy cost
350 $
Evaluations (2023)
Building
184 500 $
Land
13 800 $
Total
198 300 $
Additional features
Distinctive features
No neighbours in the back
Occupation
60 days
Zoning
Agricultural, Residential
Publicity








