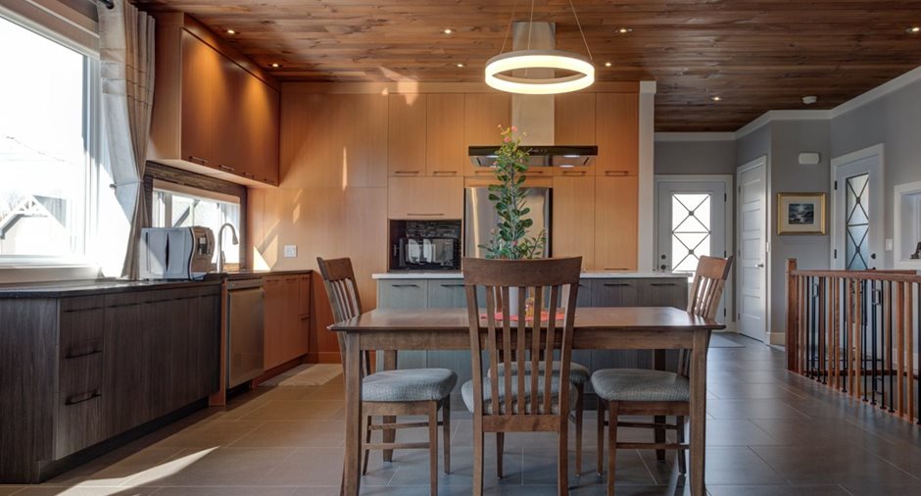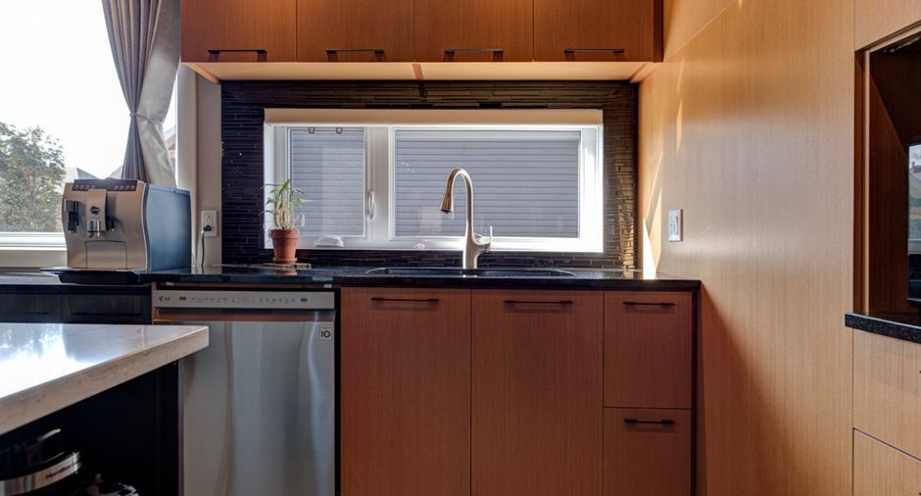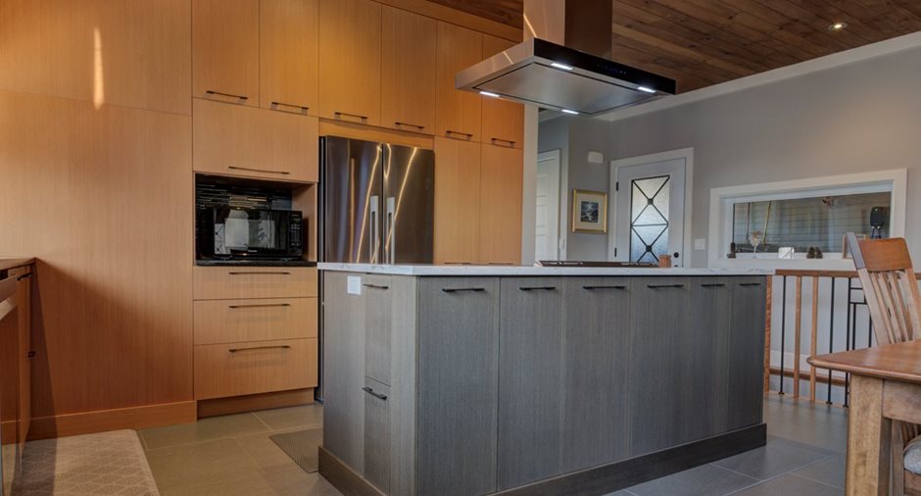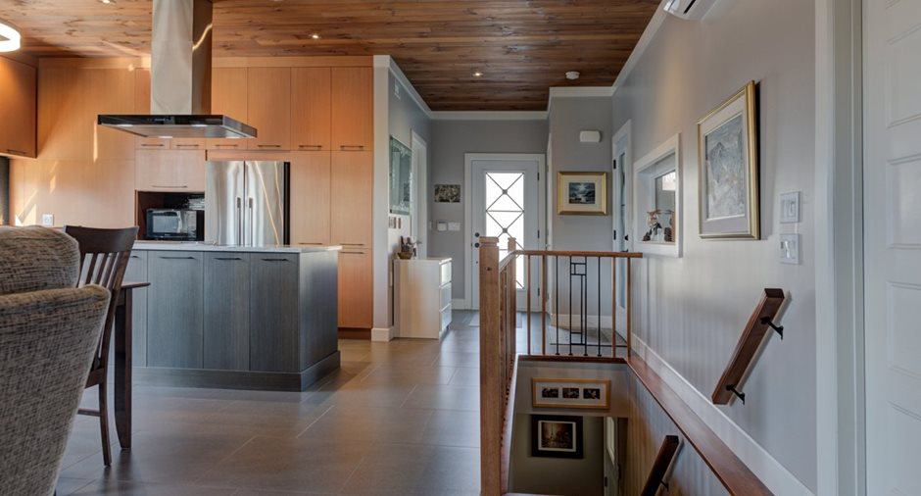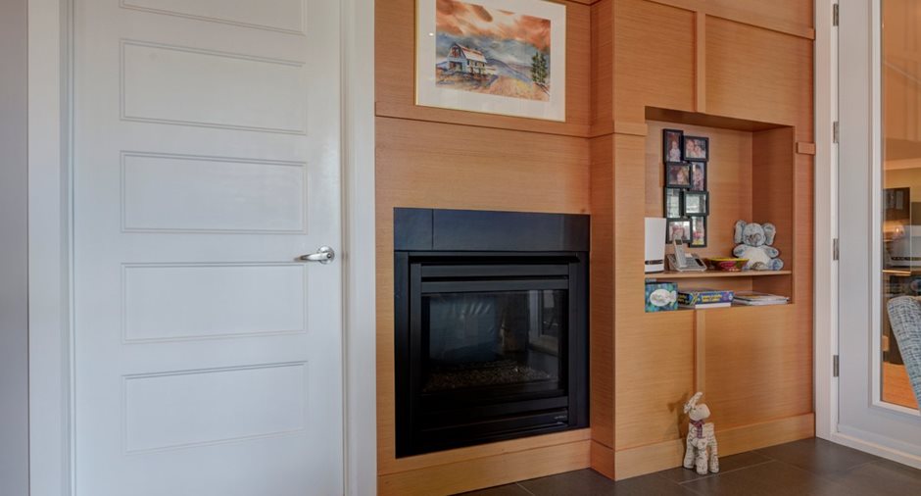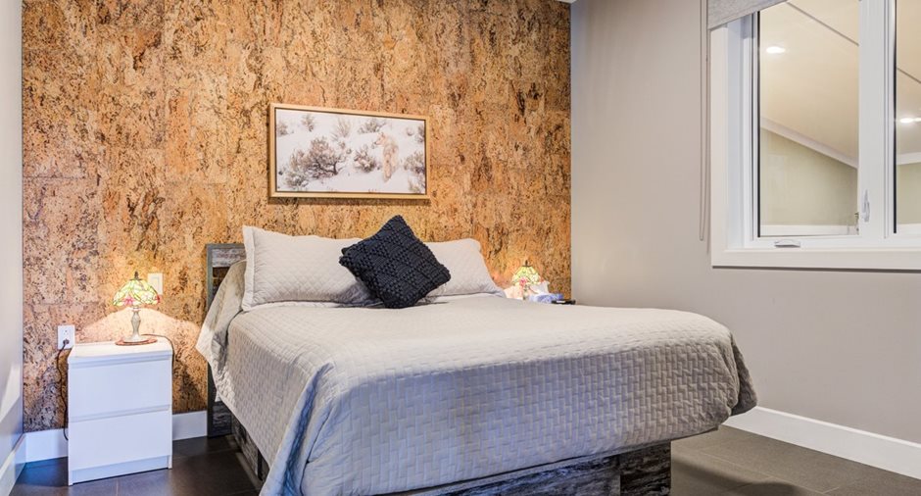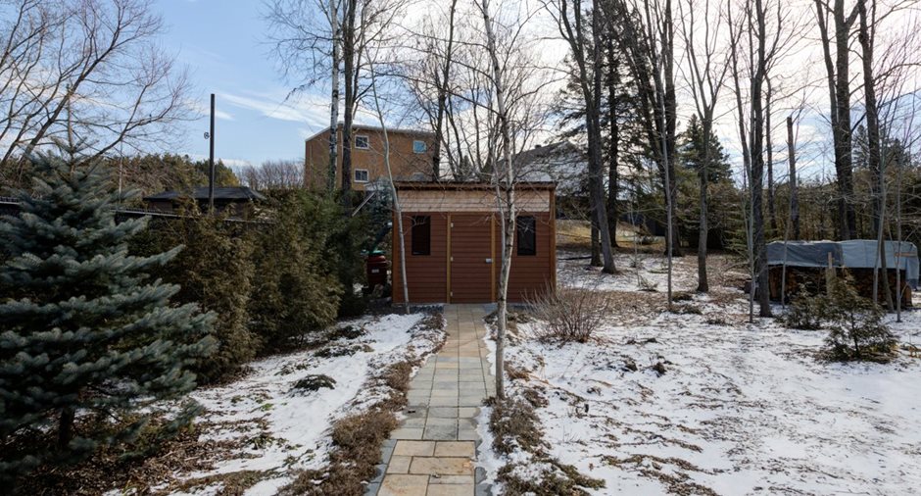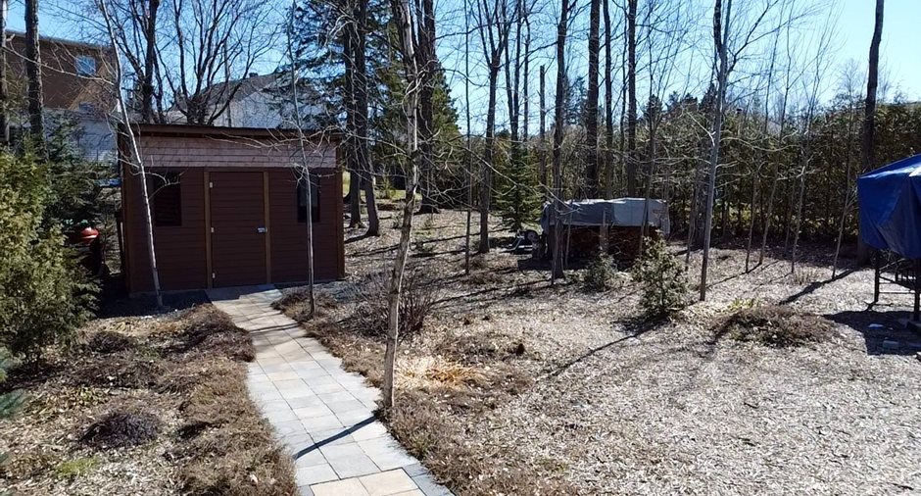Publicity
I AM INTERESTED IN THIS PROPERTY

Sylvie Baril
Residential and Commercial Real Estate Broker
Via Capitale Distinction
Real estate agency

Max Sévégny
Certified Residential and Commercial Real Estate Broker
Via Capitale Distinction
Real estate agency
Presentation
Building and interior
Year of construction
2014
Equipment available
Central vacuum cleaner system installation, Level 2 charging station, Ventilation system, Electric garage door, Alarm system, Wall-mounted heat pump
Bathroom / Washroom
Separate shower
Heating system
Radiant
Hearth stove
Double Face, Gaz fireplace, Wood burning stove
Heating energy
Electricity
Basement
6 feet and over, Accès Garage, Finished basement
Window type
Crank handle
Windows
PVC
Roofing
Polymère, Tin
Land and exterior
Foundation
Poured concrete
Siding
Maibec, Rock immitation
Garage
Attached, Accès RDC/SS, Heated
Driveway
Plain paving stone
Parking (total)
Garage (1)
Landscaping
Land / Yard lined with hedges, Landscape
Water supply
Municipality
Sewage system
Municipal sewer
Topography
Flat
Proximity
Highway, Cegep, Hospital, Bicycle path, High school
Dimensions
Size of building
35 pi
Depth of land
209 pi
Depth of building
36 pi
Land area
13957.56 pi²irregulier
Frontage land
65 pi
Room details
| Room | Level | Dimensions | Ground Cover |
|---|---|---|---|
| Hallway | Ground floor | 5' 6" x 4' 4" pi | Ceramic tiles |
|
Bathroom
Chute linge/Douche Vitrée
|
Ground floor | 12' 3" x 7' 10" pi | Ceramic tiles |
|
Kitchen
Comptoir Quartz
|
Ground floor | 12' 6" x 7' 8" pi | Ceramic tiles |
|
Dining room
Vitrée sur terrasse
|
Ground floor | 16' 11" x 7' 9" pi |
Other
Céramique Radiant
|
|
Den
Adjacent à la terrasse
|
Ground floor | 11' 1" x 16' 8" pi |
Other
Liège
|
|
Living room
Foyer Propane
|
Ground floor | 20' 5" x 9' pi |
Other
Céramique Radiant
|
|
Primary bedroom
Foyer propane
|
Ground floor | 10' 5" x 10' 9" pi |
Other
céramique Radiant
|
|
Bathroom
Laveuse/Sécheuse
|
Basement | 11' 10" x 9' pi |
Other
Béton Radiant
|
| Bedroom | Basement | 11' 10" x 10' pi |
Other
Béton Radiant
|
| Bedroom | Basement | 10' 2" x 10' 2" pi |
Other
Béton Radiant
|
|
Family room
Poêle Bois
|
Basement | 20' 2" x 13' 5" pi |
Other
Béton Radiant
|
|
Workshop
sous le garage
|
Basement | 12' 2" x 18' pi |
Other
Béton Radiant
|
|
Other
Aménageable
|
2nd floor | 20' x 15' pi |
Other
veneer
|
Inclusions
Ventilateur 2021, luminaires, stores, lave-vaisselle2021, thermopompe 2021, ouvre-porte électrique du garage, système d'alarme non relié, aspirateur central et accessoires, échangeur d'air, poêle à bois au sous-sol, borne pour voiture électrique, foyer propane 2 faces
Exclusions
Rideaux salle à manger et cuisine
Taxes and costs
Municipal Taxes (2024)
4535 $
School taxes (2023)
324 $
Total
4859 $
Monthly fees
Energy cost
128 $
Evaluations (2024)
Building
322 500 $
Land
80 600 $
Total
403 100 $
Additional features
Distinctive features
Wooded
Occupation
90 days
Zoning
Residential
Publicity





