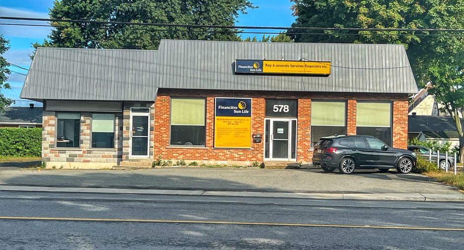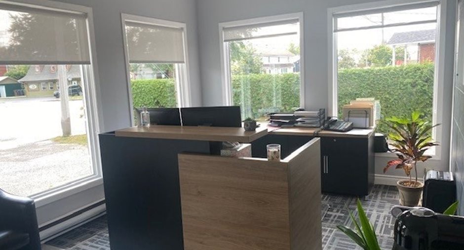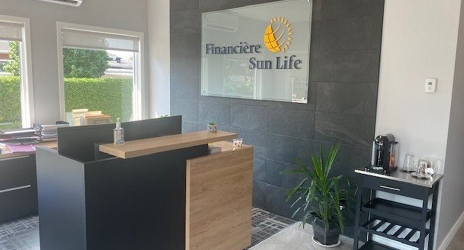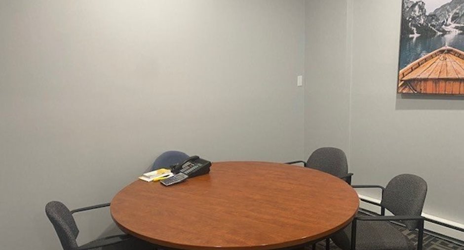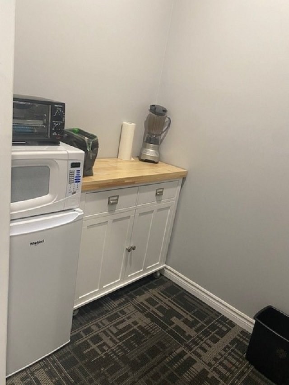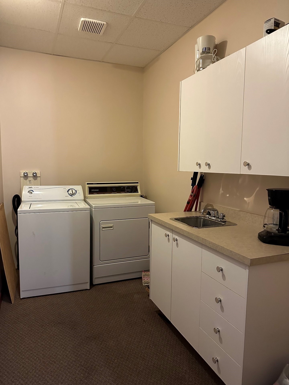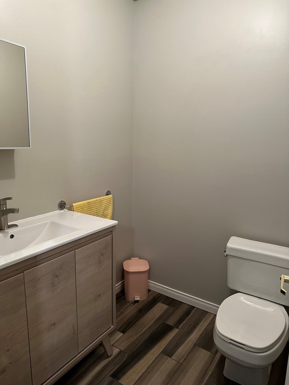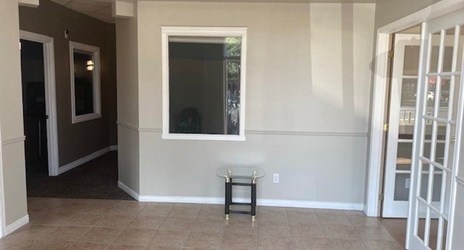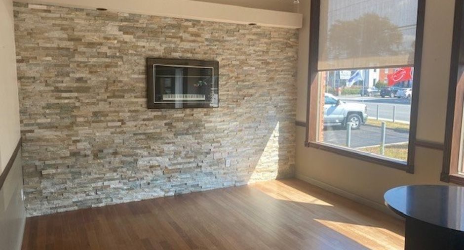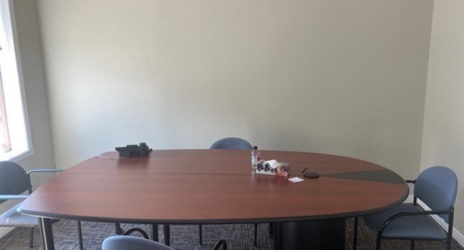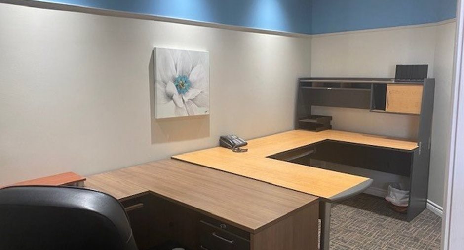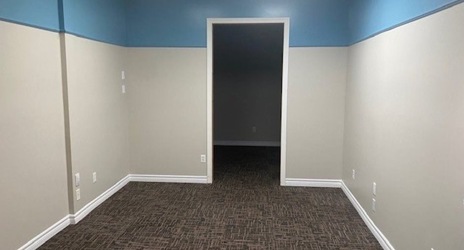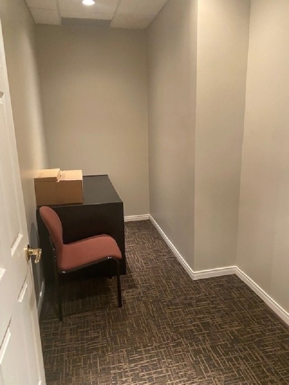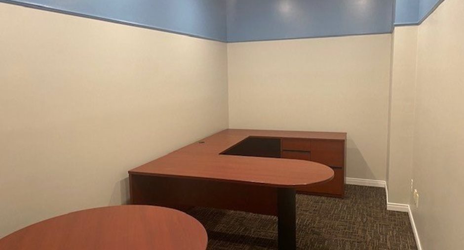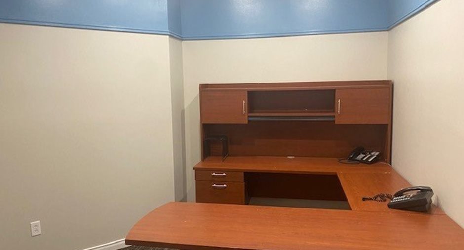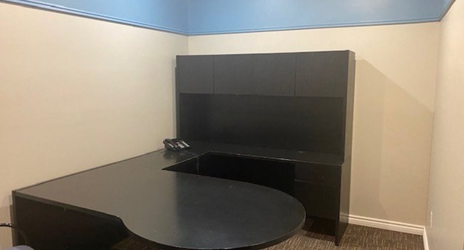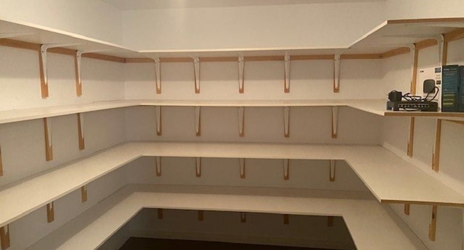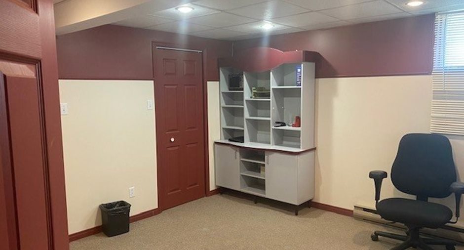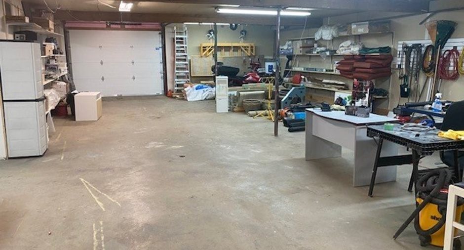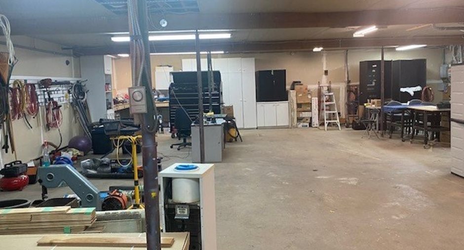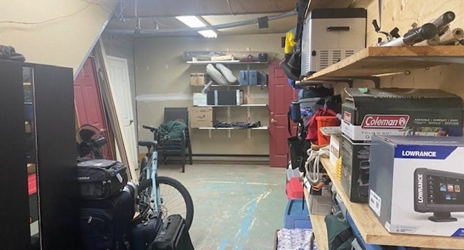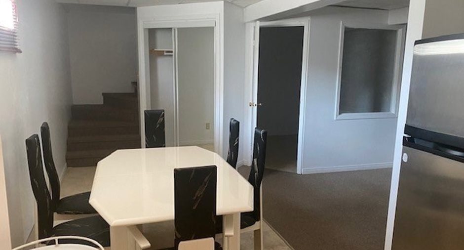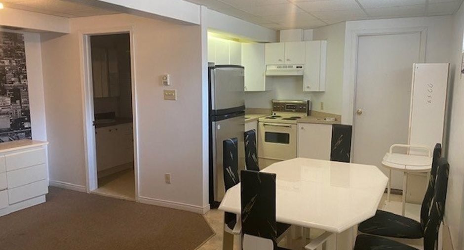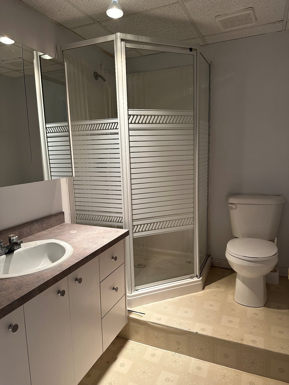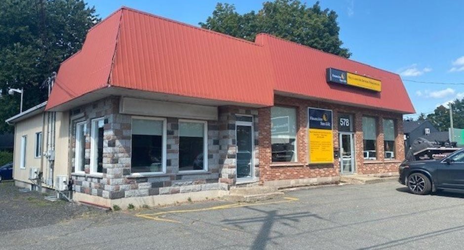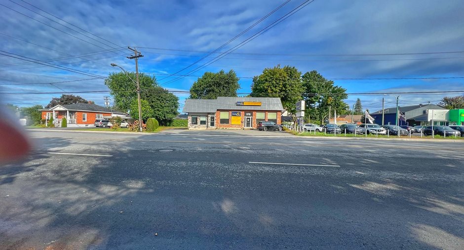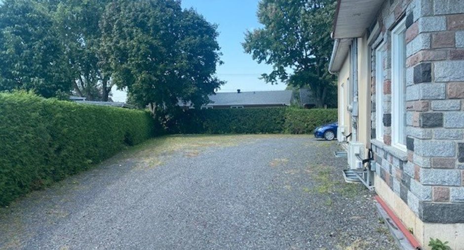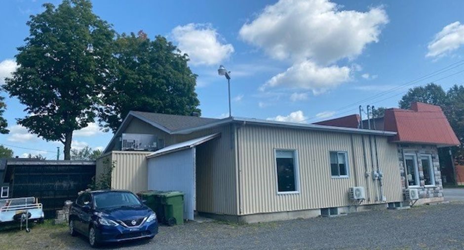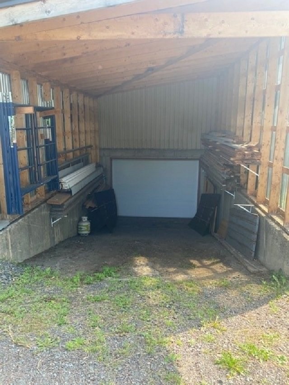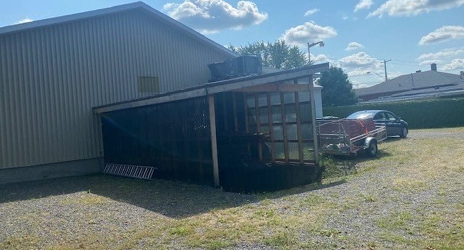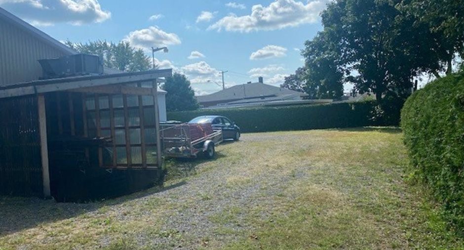Publicity
I AM INTERESTED IN THIS PROPERTY

Max Sévégny
Certified Residential and Commercial Real Estate Broker
Via Capitale Distinction
Real estate agency

Sylvie Baril
Residential and Commercial Real Estate Broker
Via Capitale Distinction
Real estate agency
Presentation
Building and interior
Year of construction
1979
Equipment available
Central vacuum cleaner system installation, Central air conditioning, Alarm system, Central heat pump
Heating system
Air circulation
Heating energy
Electricity, Natural gas
Basement
6 feet and over, Partially finished
Window type
Crank handle
Windows
PVC
Roofing
Asphalt shingles
Land and exterior
Foundation
Poured concrete
Siding
Steel, Brick, Stone
Garage
Fitted
Driveway
Asphalt, Not Paved
Parking (total)
Garage (1)
Landscaping
Land / Yard lined with hedges, Landscape
Water supply
Municipality
Sewage system
Municipal sewer
Topography
Flat
Proximity
Cegep, Daycare centre, Golf, Hospital, Park - green area, Bicycle path, High school
Dimensions
Size of building
17.78 m
Depth of land
42 m
Depth of building
14.59 m
Land area
1176.6 m²
Frontage land
22.67 m
Inclusions
Meubles sur place, système téléphonique
Exclusions
Effets personnel
Taxes and costs
Municipal Taxes (2024)
8304 $
School taxes (2023)
297 $
Total
8601 $
Monthly fees
Insurance
141 $
Energy cost
410 $
Maintenance / Repairment
83 $
Snow removal / Lawn mowing
16 $
Total
650 $
Evaluations (2024)
Building
279 100 $
Land
101 300 $
Total
380 400 $
Additional features
Occupation
1 days
Zoning
Commercial, Residential
Publicity





