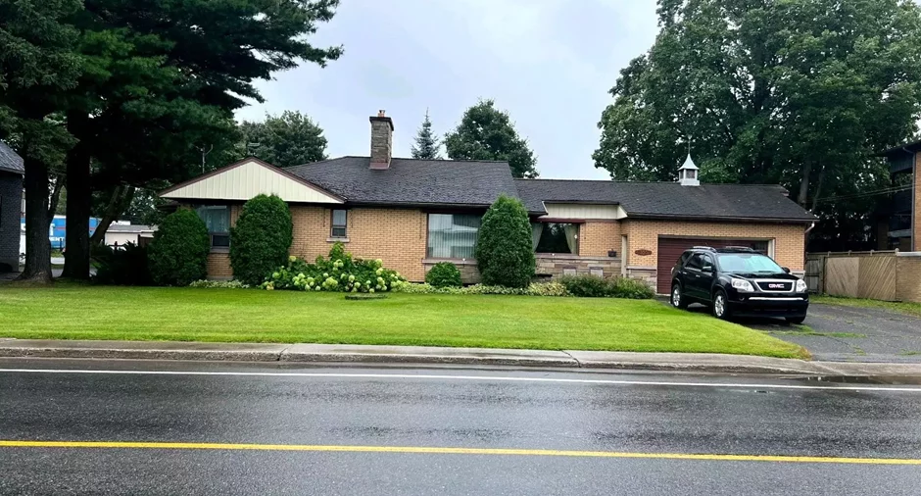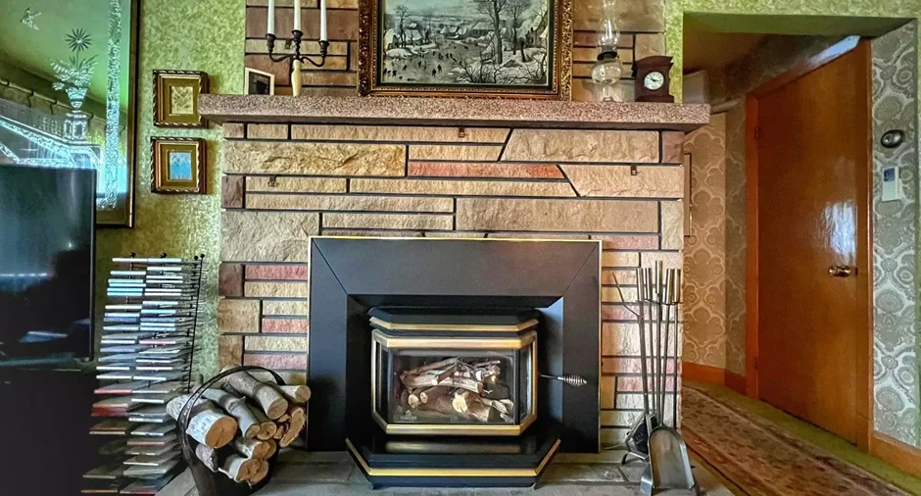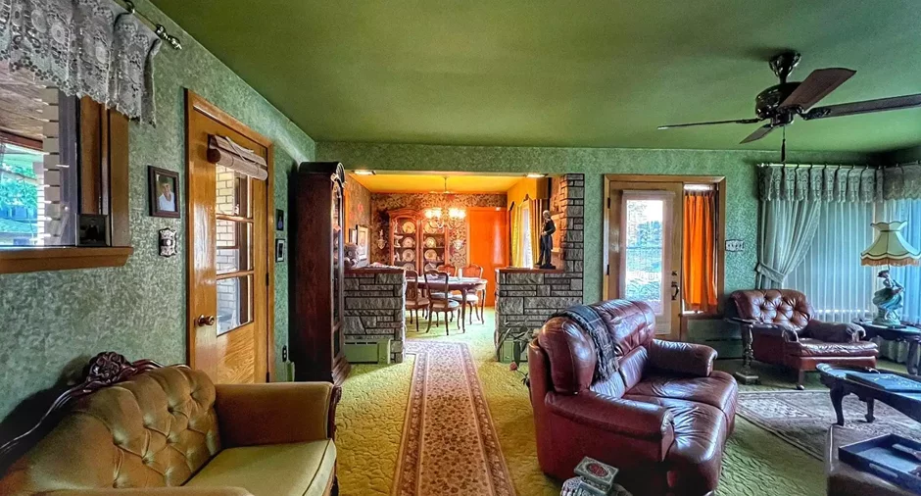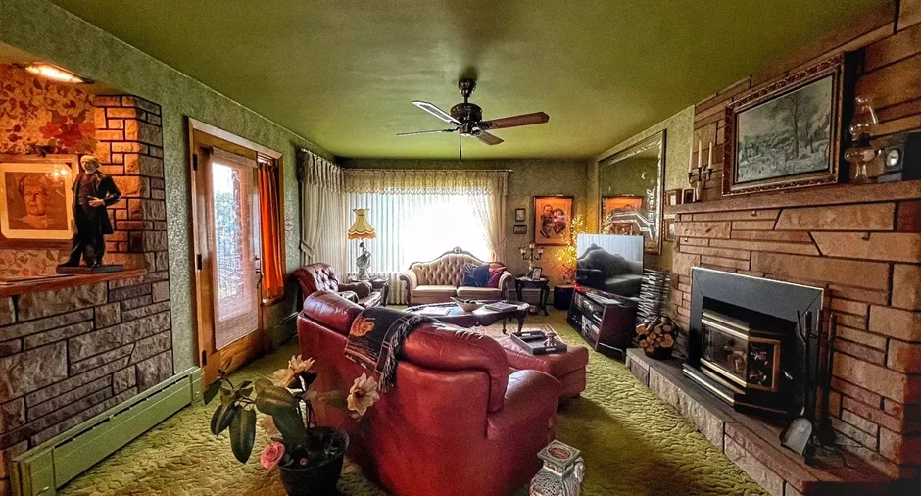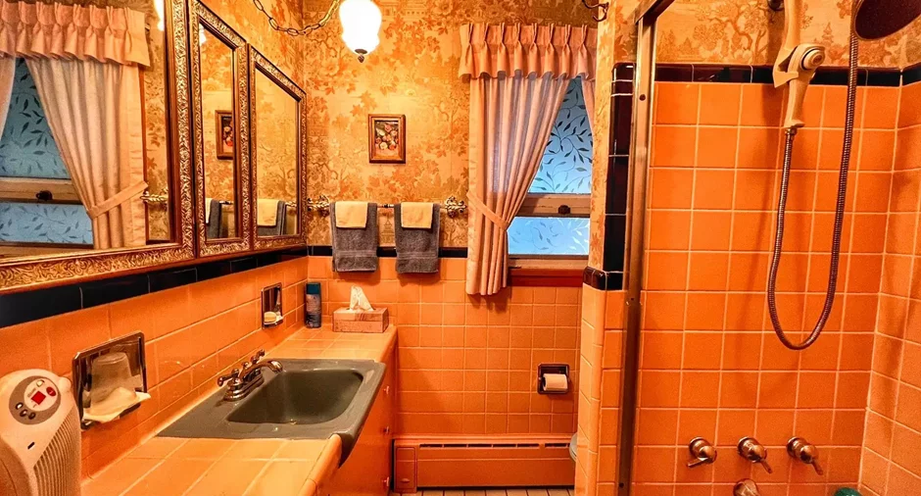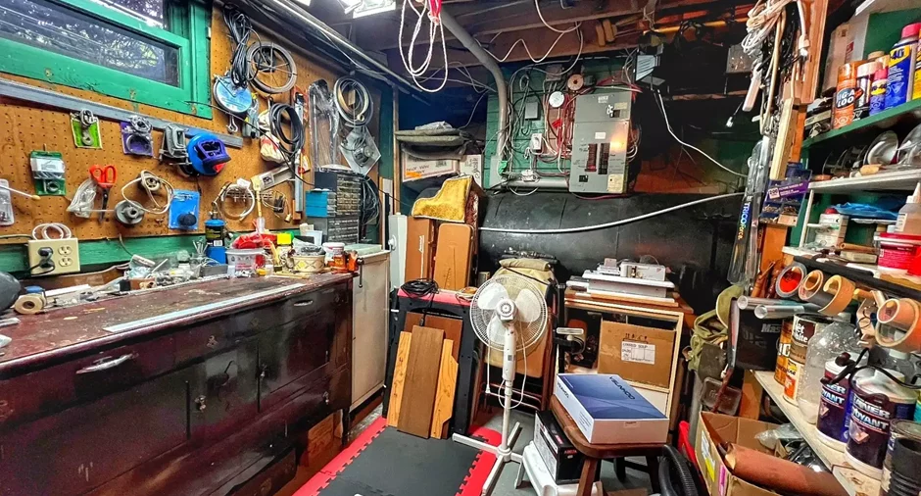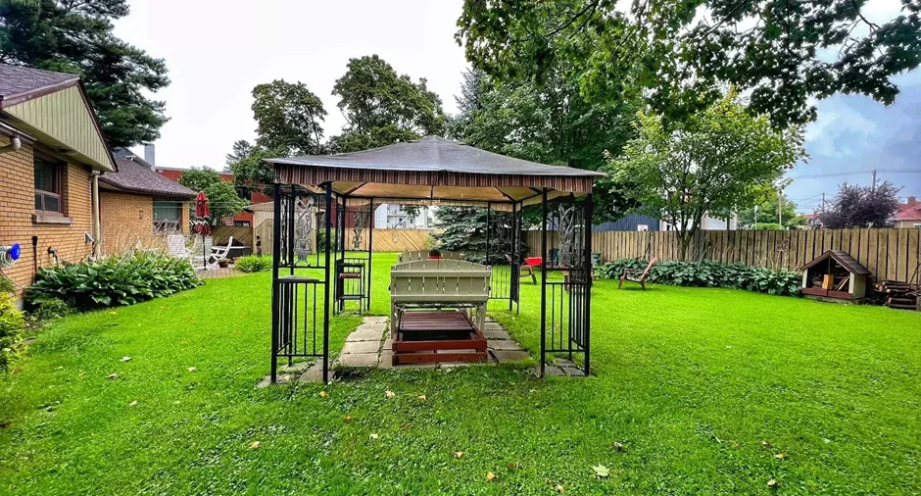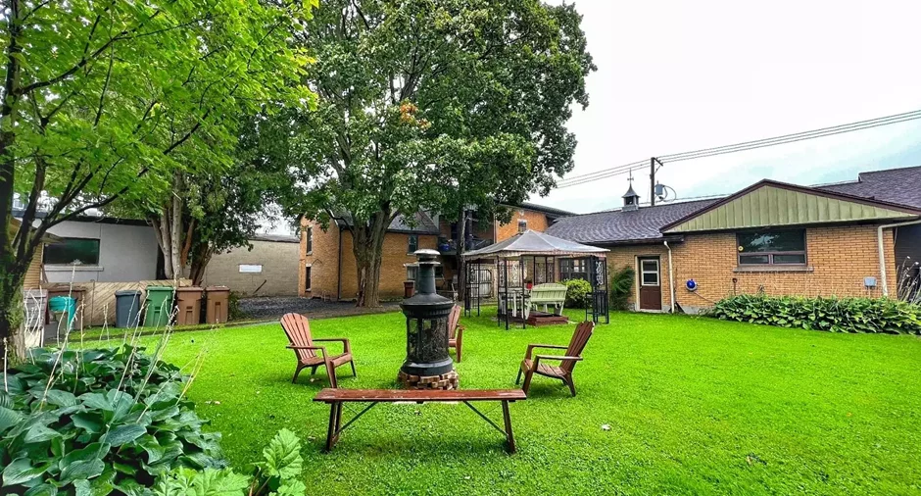Publicity
I AM INTERESTED IN THIS PROPERTY

Sylvie Baril
Residential and Commercial Real Estate Broker
Via Capitale Distinction
Real estate agency

Max Sévégny
Certified Residential and Commercial Real Estate Broker
Via Capitale Distinction
Real estate agency
Presentation
Building and interior
Year of construction
1956
Heating system
Hot water
Hearth stove
Wood burning stove
Heating energy
Electricity
Basement
6 feet and over, Partially finished
Cupboard
Wood
Window type
Tilt and turn
Windows
Aluminum, Wood
Roofing
Asphalt shingles
Land and exterior
Foundation
Poured concrete
Siding
Concrete
Garage
Attached
Driveway
Asphalt
Parking (total)
Outdoor (4), Garage (2)
Landscaping
Fenced
Water supply
Municipality
Sewage system
Municipal sewer
Topography
Flat
Proximity
Cegep, Daycare centre, Golf, Hospital, Park - green area, Bicycle path, Elementary school, Alpine skiing, High school, Cross-country skiing
Dimensions
Frontage land
30.62 m
Land area
1140 m²
Depth of land
38.72 m
Room details
| Room | Level | Dimensions | Ground Cover |
|---|---|---|---|
|
Other
Réfrigérateur encastré
|
Ground floor | 16' x 8' 8" pi | Flexible floor coverings |
| Dining room | Ground floor | 11' 6" x 10' 8" pi | Carpet |
| Living room | Ground floor | 13' x 22' 6" pi | Carpet |
| Bathroom | Ground floor | 7' 3" x 6' pi | Ceramic tiles |
|
Primary bedroom
Walk-In Cèdre
|
Ground floor | 12' x 14' pi | Carpet |
|
Bathroom
Attenante Chambre Principale
|
Ground floor | 5' x 6' pi | Ceramic tiles |
|
Bedroom
Bain Tourbillon
|
Ground floor | 12' x 11' pi |
Other
Céramique Chauffante
|
| Bedroom | Ground floor | 11' x 11' 9" pi | Carpet |
|
Office
Voute
|
Basement | 13' 11" x 10' pi | Flexible floor coverings |
| Family room | Basement | 12' 10" x 21' pi | Carpet |
| Playroom | Basement | 24' x 19' pi | Tiles |
| Workshop | Basement | 19' x 10' pi | Concrete |
Inclusions
Lustres, rideaux, frigidaire, four, poêle
Taxes and costs
Municipal Taxes (2024)
3170 $
School taxes (2023)
210 $
Total
3380 $
Monthly fees
Energy cost
363 $
Evaluations (2024)
Building
149 000 $
Land
119 600 $
Total
268 600 $
Notices
Sold without legal warranty of quality, at the purchaser's own risk.
Additional features
Occupation
90 days
Zoning
Residential
Publicity





