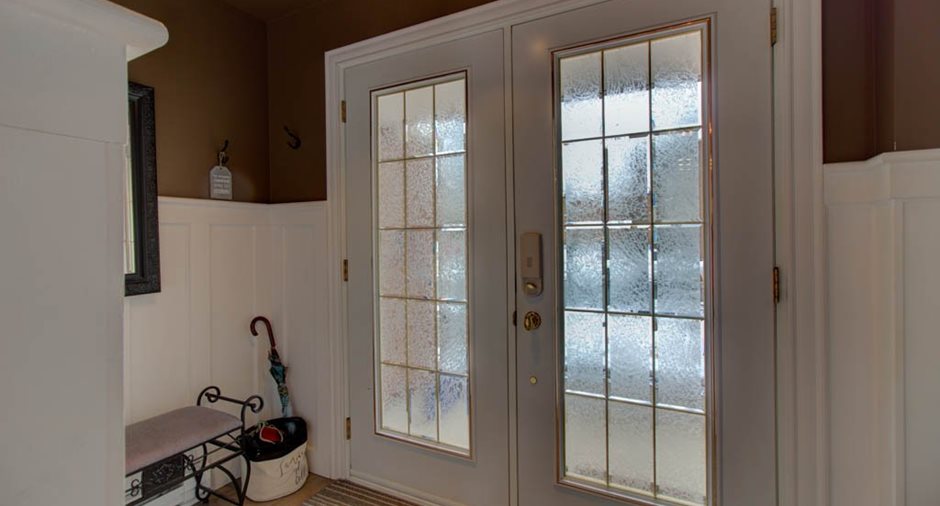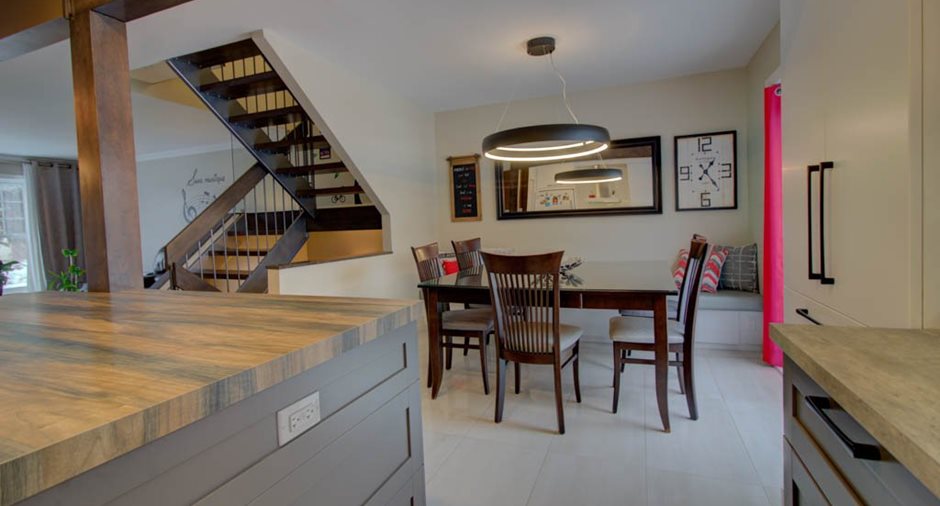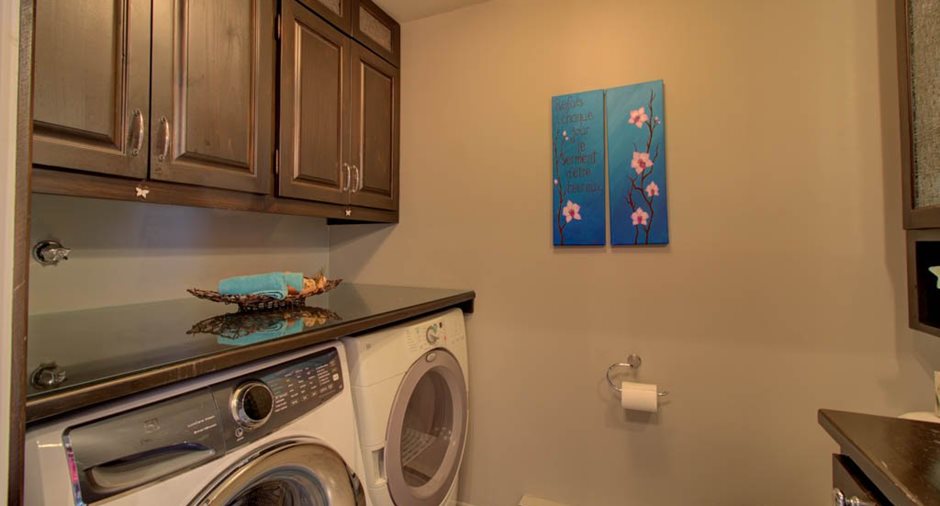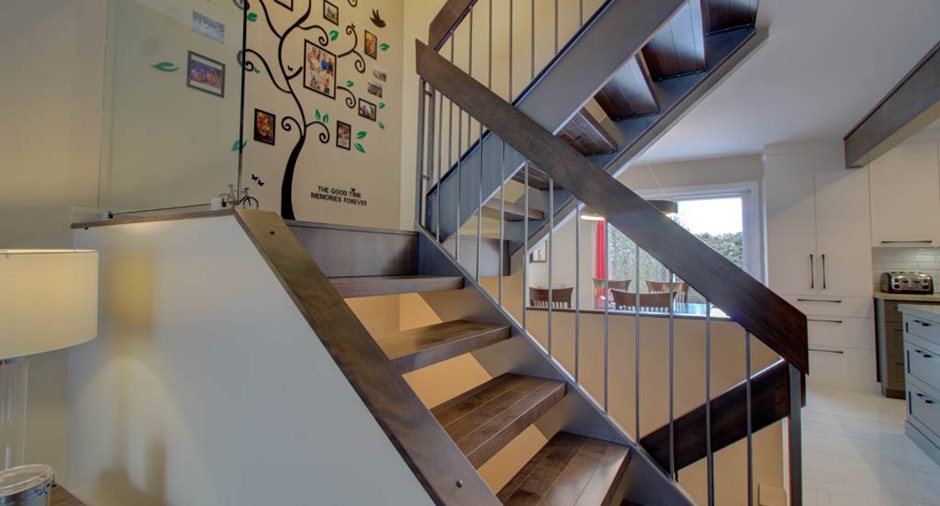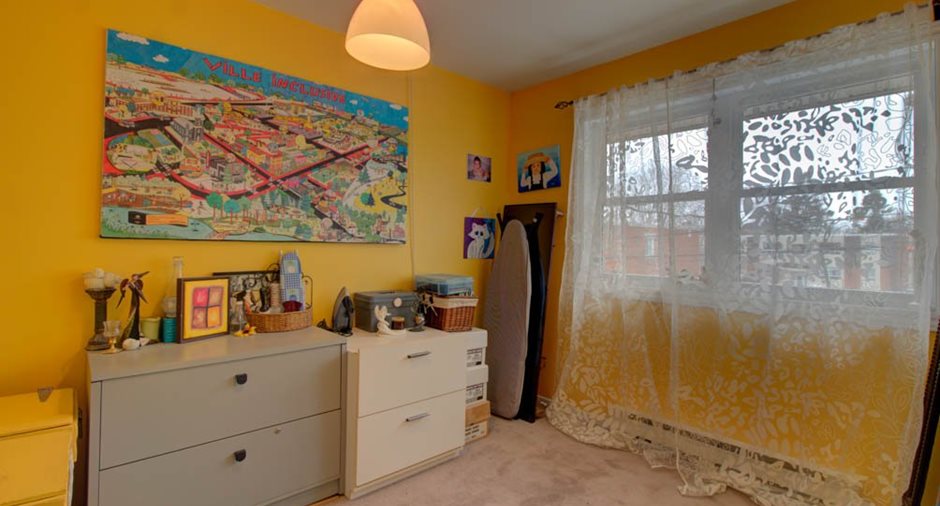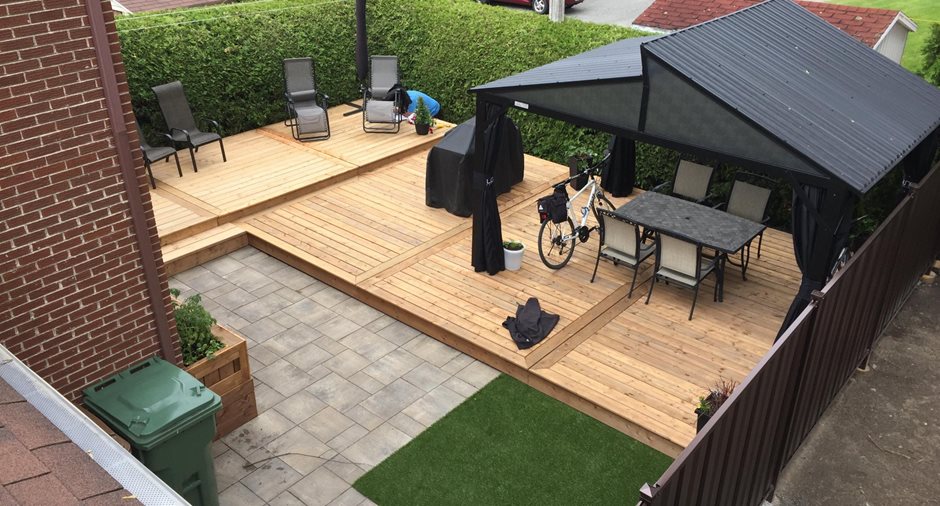Publicity
I AM INTERESTED IN THIS PROPERTY
Certain conditions apply
Presentation
Building and interior
Year of construction
1984
Equipment available
Wall-mounted heat pump
Bathroom / Washroom
Adjoining to the master bedroom
Heating system
Electric baseboard units
Heating energy
Electricity
Basement
6 feet and over, Entrée du garage, Finished basement
Cupboard
Thermoplastic
Windows
Aluminum
Roofing
Asphalt shingles
Land and exterior
Foundation
Poured concrete
Siding
Brick
Garage
Attached, Single width
Driveway
Asphalt
Parking (total)
Outdoor (2), Garage (1)
Landscaping
Fenced, Land / Yard lined with hedges
Water supply
Municipality
Sewage system
Municipal sewer
Proximity
Cegep, Daycare centre, Hospital, Park - green area, Bicycle path, Elementary school, High school
Dimensions
Size of building
6.49 m
Frontage land
10.14 m
Depth of building
10.34 m
Depth of land
27.86 m
Building area
67.11 m²
Land area
283.1 m²
Room details
| Room | Level | Dimensions | Ground Cover |
|---|---|---|---|
| Hallway | Ground floor | 8' 3" x 4' 7" pi | Wood |
| Living room | Ground floor | 14' 9" x 10' 6" pi | Wood |
| Washroom | Ground floor | 5' x 7' 8" pi | Wood |
| Kitchen | Ground floor | 10' 11" x 9' 9" pi | Ceramic tiles |
| Dining room | Ground floor | 7' 11" x 10' 7" pi | Ceramic tiles |
| Bedroom | 2nd floor | 12' 9" x 9' 1" pi | Floating floor |
| Primary bedroom | 2nd floor | 10' x 15' 1" pi | Floating floor |
| Bathroom | 2nd floor | 10' x 10' 6" pi | Ceramic tiles |
| Bedroom | 2nd floor | 10' 1" x 8' 5" pi | Carpet |
| Family room | Basement | 9' 7" x 19' pi | Floating floor |
| Bedroom | Basement | 12' 1" x 10' 11" pi | Floating floor |
| Workshop | Basement | 9' 1" x 8' 6" pi |
Other
Contre-plaqué.
|
Inclusions
Lave-vaisselle (inclus avec la maison sans garantie légale de qualité.), luminaires, habillage de fenêtres, hôte de poele inspira de marque VENMAR.
Exclusions
Mur d'entrainement de la deuxième chambre à l'étage, efets personnels des vendeurs.
Taxes and costs
Municipal Taxes (2024)
2279 $
School taxes (2023)
129 $
Total
2408 $
Monthly fees
Energy cost
129 $
Evaluations (2023)
Building
139 700 $
Land
41 000 $
Total
180 700 $
Additional features
Occupation
2024-06-01
Zoning
Residential
Publicity








