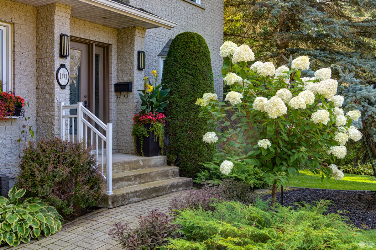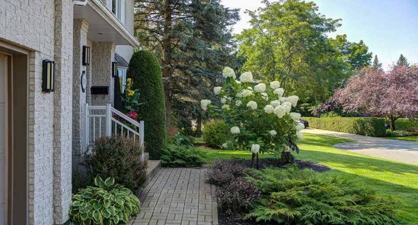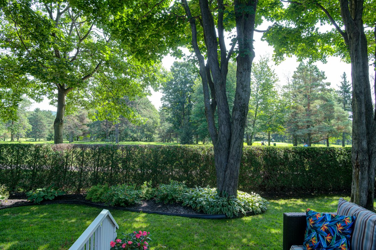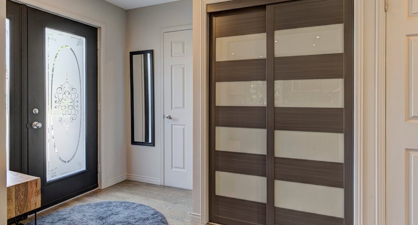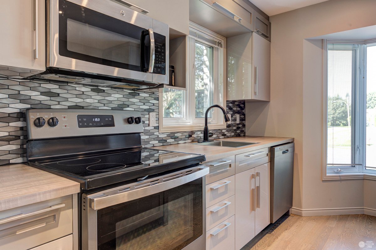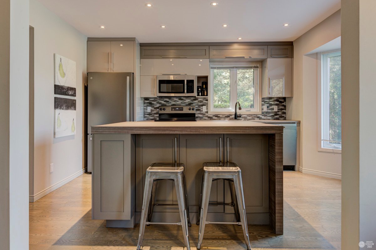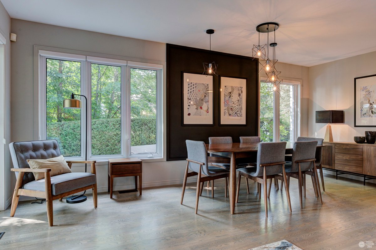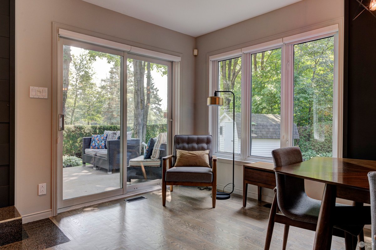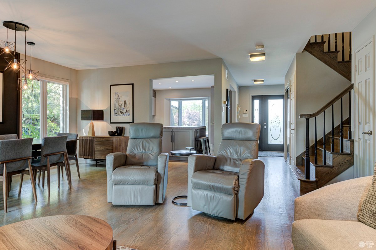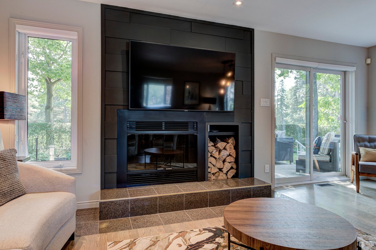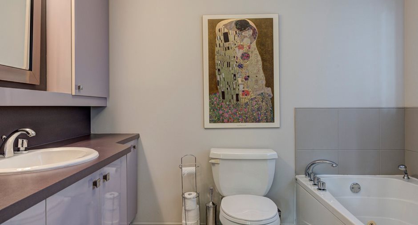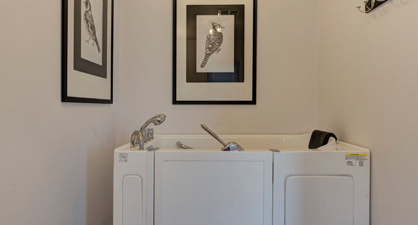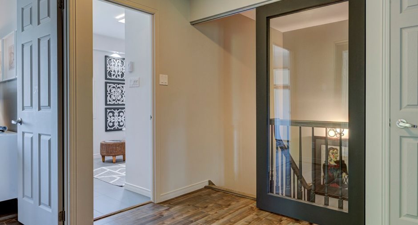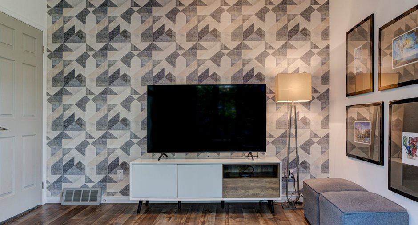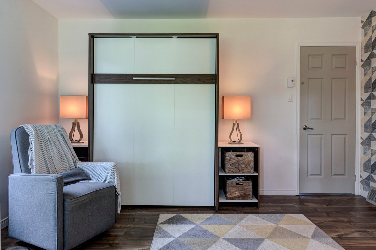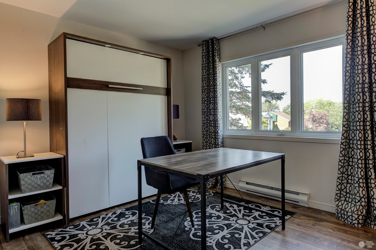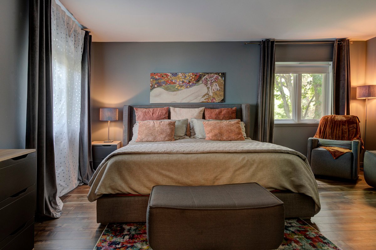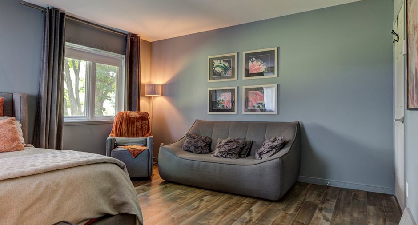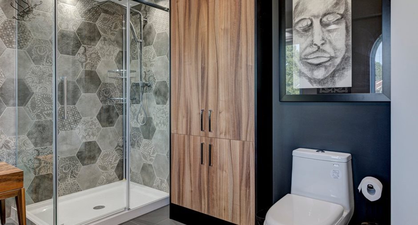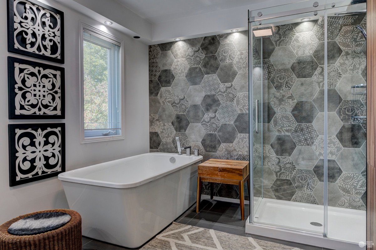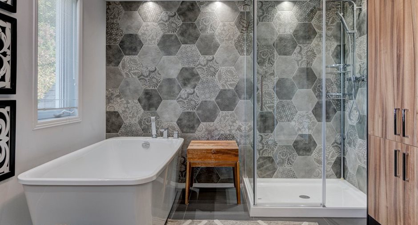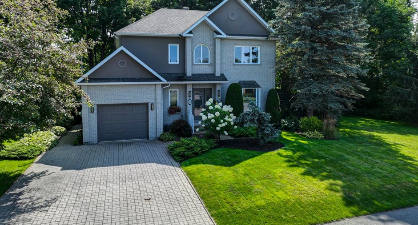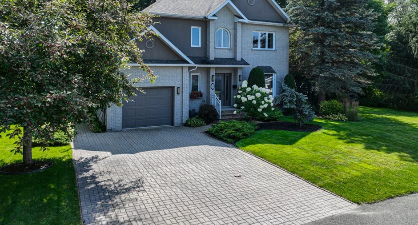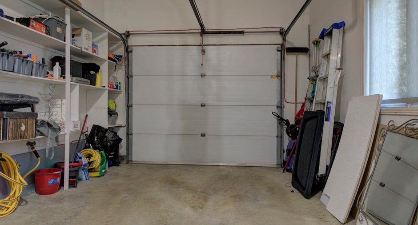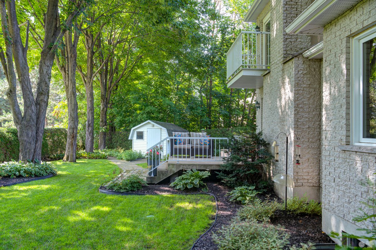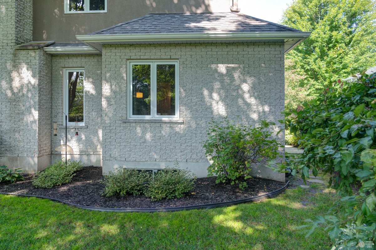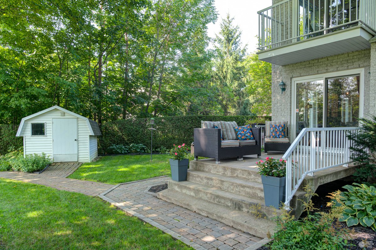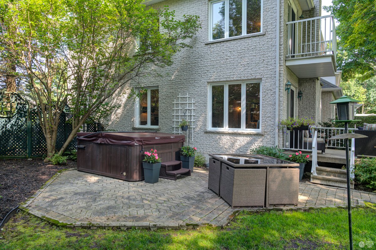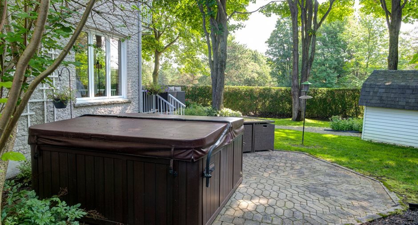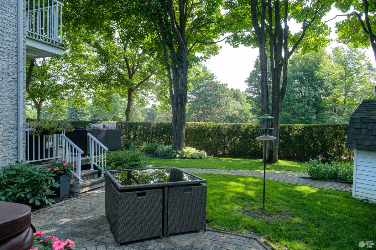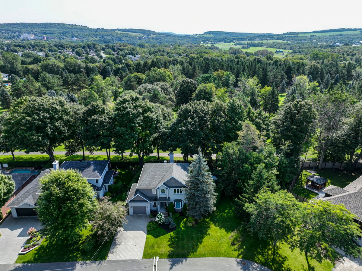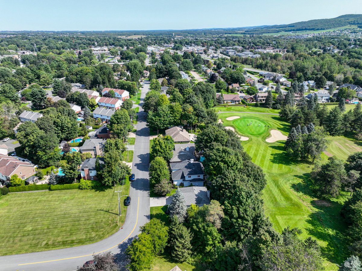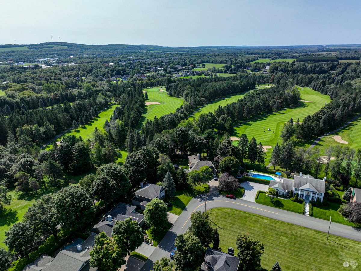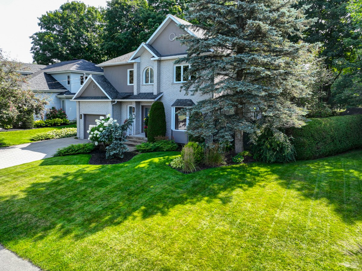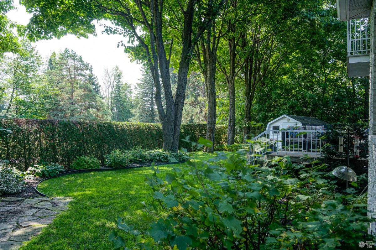Publicity
I AM INTERESTED IN THIS PROPERTY
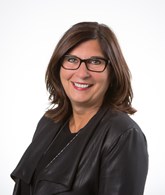
Sylvie Baril
Residential and Commercial Real Estate Broker
Via Capitale Distinction
Real estate agency
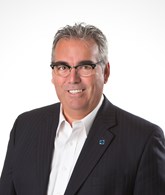
Max Sévégny
Certified Residential and Commercial Real Estate Broker
Via Capitale Distinction
Real estate agency
Presentation
Building and interior
Year of construction
1994
Equipment available
Central vacuum cleaner system installation, Ventilation system, Electric garage door, Central heat pump
Bathroom / Washroom
Adjoining to the master bedroom, Separate shower
Heating system
Air circulation
Hearth stove
Wood fireplace
Heating energy
Electricity
Basement
6 feet and over, Unfinished
Cupboard
Acrylique, Thermoplastic
Window type
Crank handle
Windows
PVC
Roofing
Asphalt shingles
Land and exterior
Foundation
Poured concrete
Siding
Aggregate, Brick
Garage
Attached
Driveway
Plain paving stone
Parking (total)
Garage (1)
Landscaping
Landscape, Land / Yard lined with hedges
Water supply
Municipality
Sewage system
Municipal sewer
Topography
Flat
View
Golf, Panoramic
Proximity
Daycare centre, Golf, Hospital, Park - green area, Bicycle path, Elementary school, Alpine skiing, High school, Cross-country skiing
Dimensions
Size of building
34 pi
Depth of land
34.54 m
Depth of building
37 pi
Land area
642 m²irregulier
Frontage land
16.76 m
Room details
| Room | Level | Dimensions | Ground Cover |
|---|---|---|---|
| Hallway | Ground floor | 8' x 7' pi | Wood |
| Kitchen | Ground floor | 12' x 12' 10" pi | Wood |
|
Dining room
Vue Golf/Porte Patio
|
Ground floor | 18' 8" x 9' pi | Wood |
|
Living room
Vue Golf
|
Ground floor | 18' 8" x 12' pi | Wood |
|
Bathroom
Actuel Bain/ou lav.-sécheuse
|
Ground floor | 5' 2" x 9' 3" pi | Ceramic tiles |
| Bedroom | Ground floor | 12' x 12' pi | Floating floor |
|
Bathroom
Communique CCP
|
Ground floor | 6' x 8' 5" pi | Ceramic tiles |
|
Bathroom
Douche Vitrée/Céramique
|
2nd floor | 12' 7" x 9' 5" pi | Ceramic tiles |
| Bedroom | 2nd floor | 10' 3" x 12' 3" pi | Floating floor |
| Bedroom | 2nd floor | 9' x 7' 6" pi | Floating floor |
|
Other
Porte Patio/Vue Golf
|
2nd floor | 11' x 13' 11" pi | Floating floor |
| Primary bedroom | 2nd floor | 13' 5" x 17' 3" pi | Floating floor |
|
Bathroom
Communique Chambre Principale
|
2nd floor | 16' x 6' 3" pi | Ceramic tiles |
Inclusions
Luminaires, stores, pôles, rideaux, ouvre porte électrique du garage, thermopompe, échangeur d'air, spa, gicleurs aux plates-bandes, installation pour voiture électrique, aspirateur central et accessoires, portes coulissantes à l'étage, micro-ondes hotte.
Exclusions
lave-vaisselle, 2 lits escamotables (réparation du mur par le vendeur)
Taxes and costs
Municipal Taxes (2024)
4705 $
School taxes (2023)
337 $
Total
5042 $
Monthly fees
Energy cost
278 $
Evaluations (2024)
Building
347 200 $
Land
72 600 $
Total
419 800 $
Additional features
Distinctive features
Wooded, Dos au Golf, No neighbours in the back
Occupation
30 days
Zoning
Residential
Publicity






