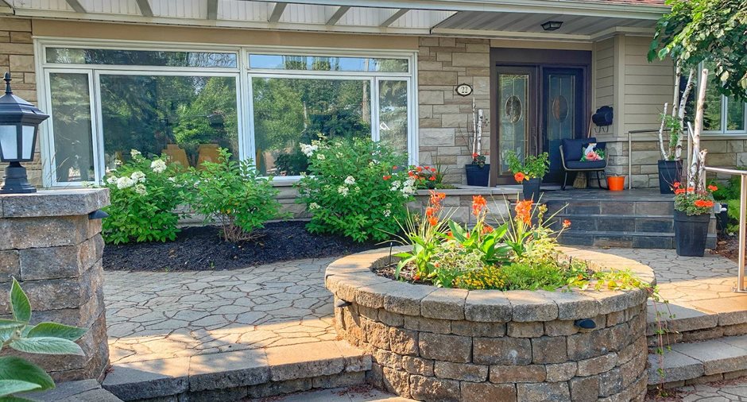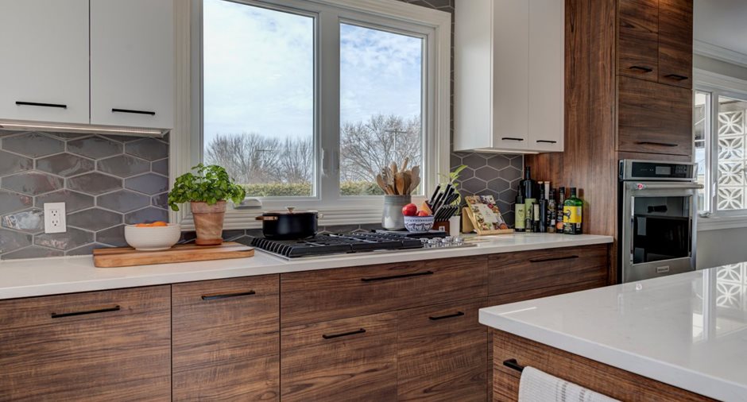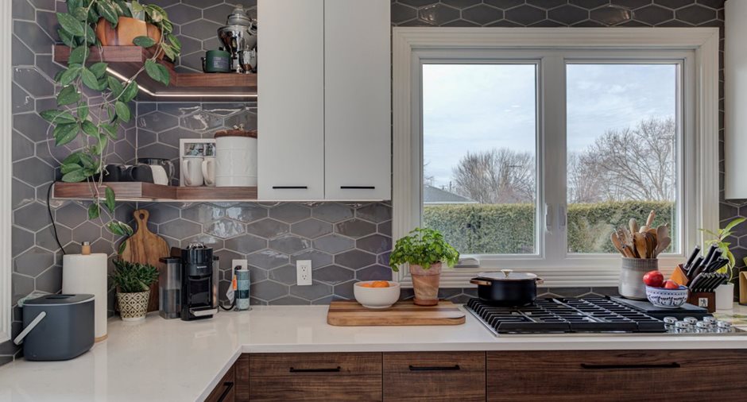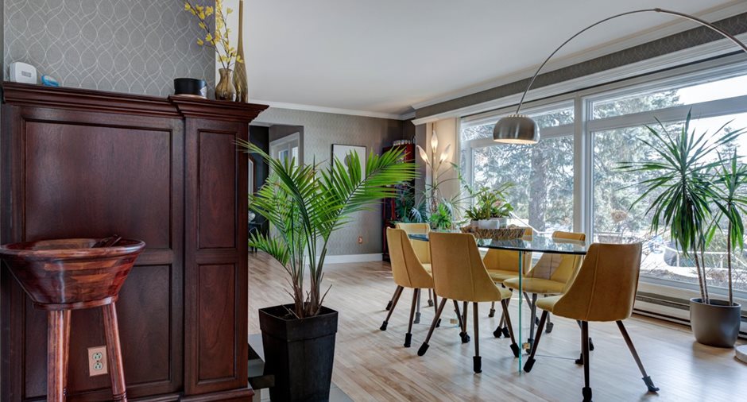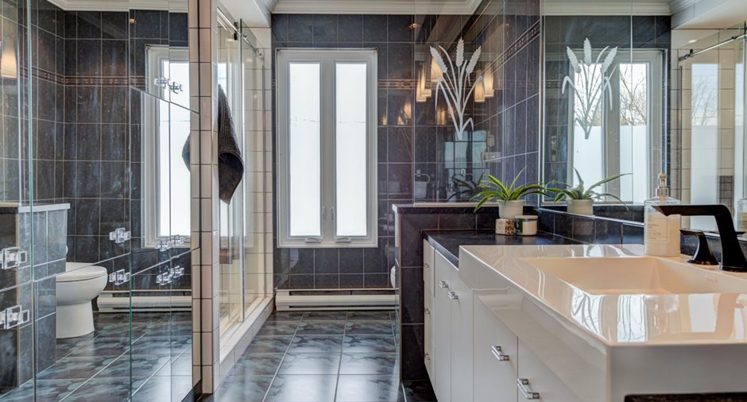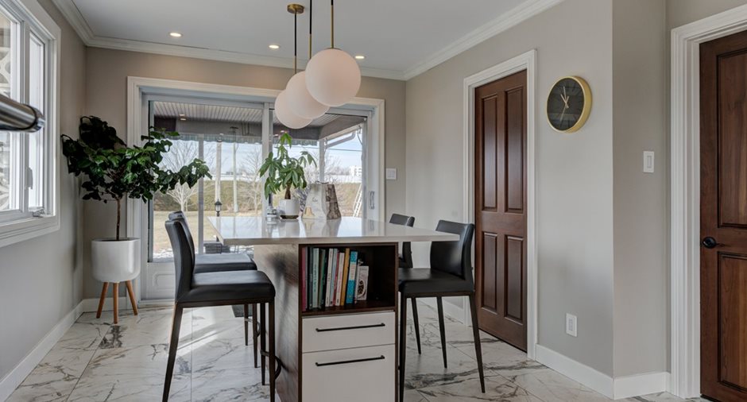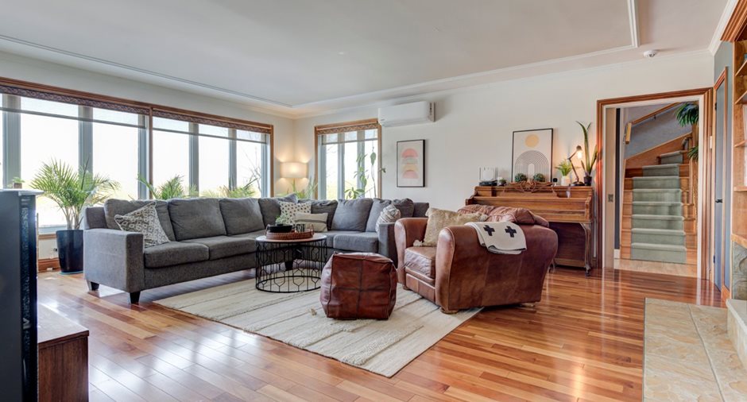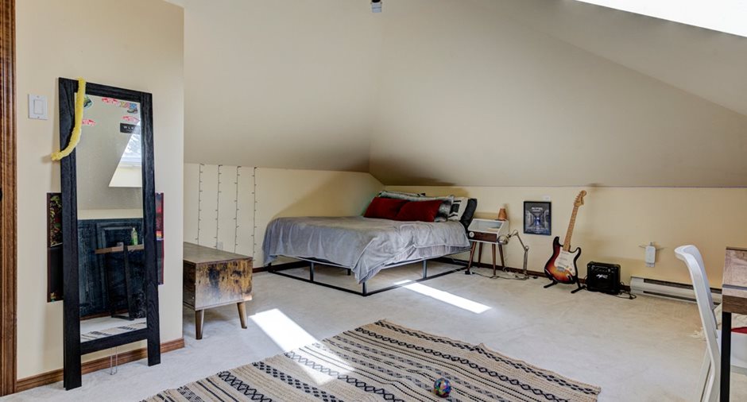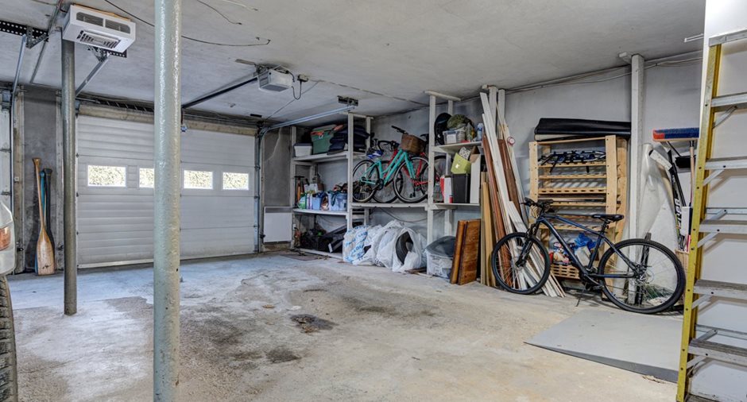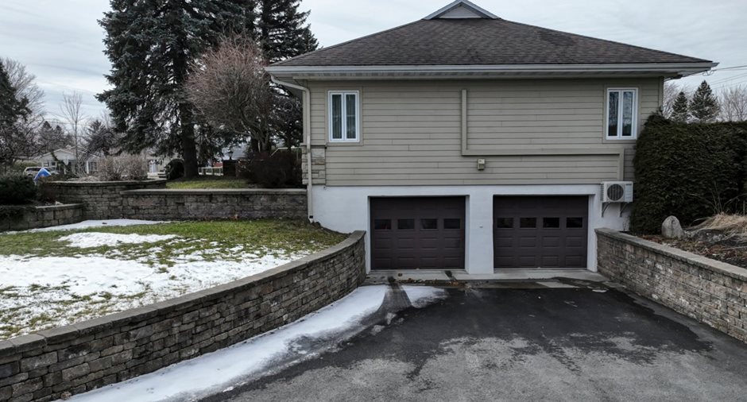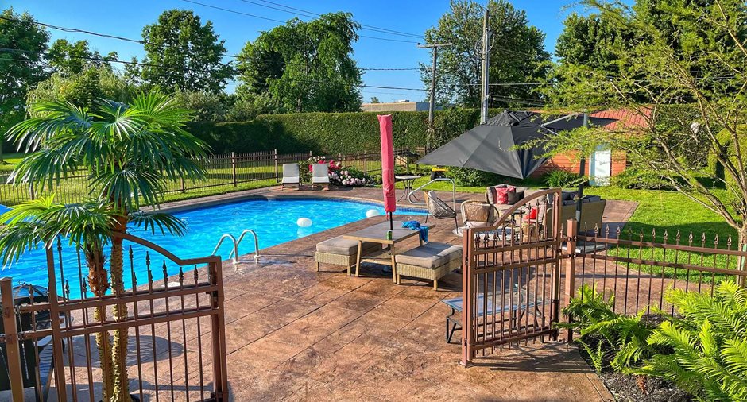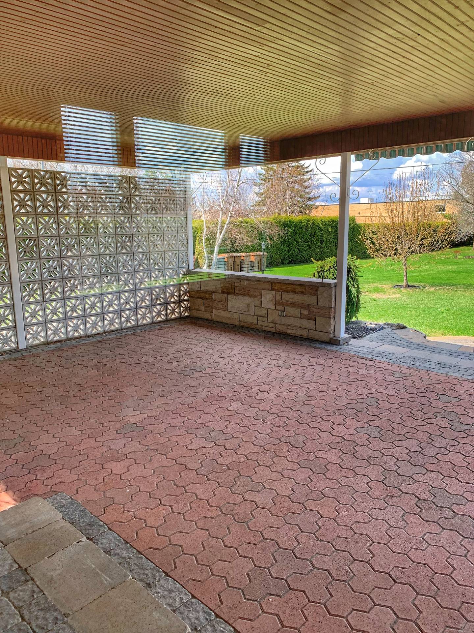Publicity
I AM INTERESTED IN THIS PROPERTY

Sylvie Baril
Residential and Commercial Real Estate Broker
Via Capitale Distinction
Real estate agency
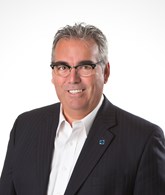
Max Sévégny
Certified Residential and Commercial Real Estate Broker
Via Capitale Distinction
Real estate agency
Presentation
Building and interior
Year of construction
1954
Equipment available
Central vacuum cleaner system installation, Level 2 charging station, Central air conditioning, Electric garage door, Alarm system
Bathroom / Washroom
Separate shower
Heating system
Plancher Chauffant Cuisine, Space heating baseboards, Electric baseboard units
Hearth stove
Bois - Non Fonctionnel, Gaz fireplace
Heating energy
Electricity
Basement
6 feet and over, Separate entrance, Finished basement
Cupboard
Comptoir Quartz, Melamine
Window type
Crank handle
Windows
PVC
Roofing
Asphalt shingles
Land and exterior
Foundation
Poured concrete
Siding
Canexel, Stone
Garage
Avec Ascenseur, Heated, Double width or more, Fitted
Driveway
Asphalt
Parking (total)
Outdoor (4), Garage (2)
Pool
Heated, Inground
Landscaping
Fenced, Land / Yard lined with hedges, Landscape, Patio
Water supply
Municipality
Sewage system
Municipal sewer
Easy access
Elevator
Topography
Flat
Proximity
Cegep, Golf, Hospital, Park - green area, Elementary school, High school
Available services
Fire detector
Dimensions
Size of building
72 pi
Depth of land
85.99 m
Frontage land
60.96 m
Land area
5169.9 m²
Room details
| Room | Level | Dimensions | Ground Cover |
|---|---|---|---|
|
Hallway
Ascenseur
|
Ground floor | 6' 6" x 5' 5" pi | Ceramic tiles |
|
Dining room
Foyer Non Fonctionnel
|
Ground floor | 23' x 13' pi | Wood |
|
Living room
Foyer Propane
|
Ground floor | 21' 8" x 18' pi | Wood |
| Kitchen | Ground floor | 26' 3" x 11' 5" pi |
Other
Céramique Chauffante
|
|
Laundry room
Laveuse/Sécheuse
|
Ground floor | 6' 3" x 6' 9" pi | Ceramic tiles |
| Bathroom | Ground floor | 5' 4" x 13' 4" pi | Ceramic tiles |
| Office | Ground floor | 9' x 11' 5" pi | Wood |
| Primary bedroom | Ground floor | 16' x 11' pi | Wood |
| Bedroom | Ground floor | 12' 5" x 15' 6" pi | Wood |
| Bedroom | 2nd floor |
18' x 15' 3" pi
Irregular
|
Carpet |
| Living room | 2nd floor |
15' 9" x 19' pi
Irregular
|
Carpet |
| Family room | Basement |
20' x 12' pi
Irregular
|
Carpet |
| Bedroom | Basement |
14' x 12' pi
Irregular
|
Wood |
| Bedroom | Basement |
17' x 11' pi
Irregular
|
Wood |
| Bathroom | Basement |
9' x 5' 7" pi
Irregular
|
Ceramic tiles |
Inclusions
Luminaires, pôles, rideaux, stores, thermopompe de piscine et acc de piscine, cellier dans l'îlot, plaque au gaz kitchenaid 2021, four encastré kitchenaid 2021, 2 climatiseurs muraux, lave-vaisselle kitchenaid, réfrigérateur subzéro encastré aux armoires, aspirateur central et acc., 2 ouvre-portes électriques du garage, sumpump au garage, ascenseur au garage, gicleurs aux plates bandes, système d'alarme relié, peinture de la salle familiale au ss et les 2 cages d'escaliers sera refait mars 2024
Exclusions
Spa, meubles et effets personnels du vendeur.
Taxes and costs
Municipal Taxes (2024)
5735 $
School taxes (2023)
204 $
Total
5939 $
Monthly fees
Energy cost
558 $
Evaluations (2024)
Building
366 900 $
Land
147 400 $
Total
514 300 $
Notices
Sold without legal warranty of quality, at the purchaser's own risk.
Additional features
Occupation
3 days
Zoning
Residential
Publicity






