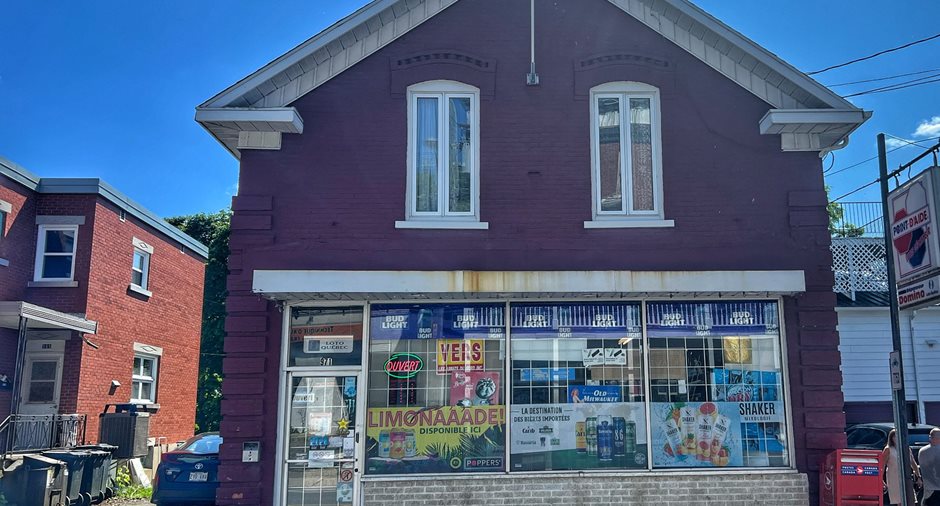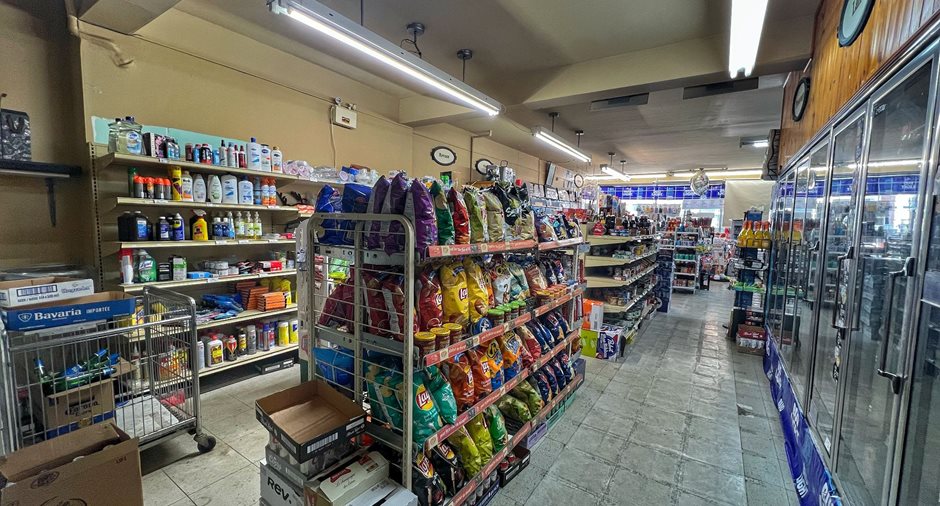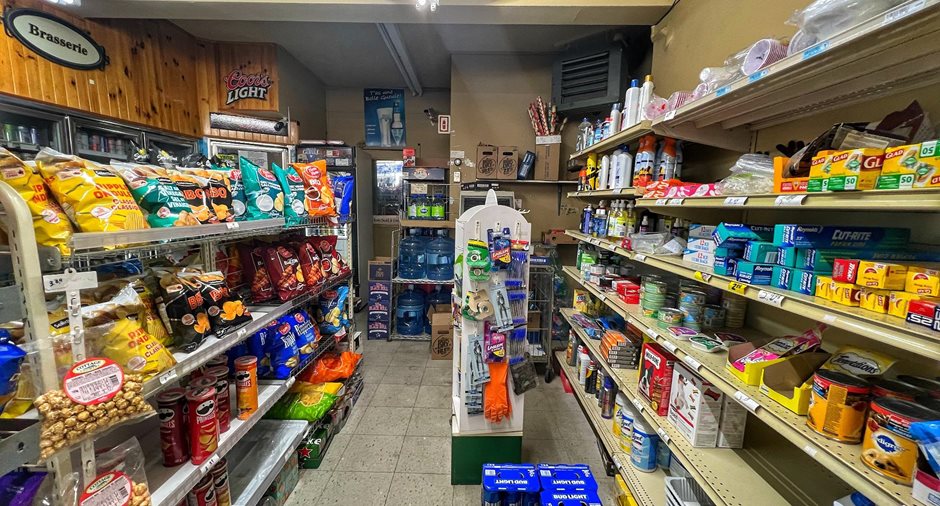Publicity
I AM INTERESTED IN THIS PROPERTY

Sylvie Baril
Residential and Commercial Real Estate Broker
Via Capitale Distinction
Real estate agency

Max Sévégny
Certified Residential and Commercial Real Estate Broker
Via Capitale Distinction
Real estate agency
Presentation
Building and interior
Year of construction
1867
Equipment available
Wall-mounted air conditioning, Alarm system
Heating system
Hot water, Electric baseboard units
Heating energy
Natural gas
Basement
6 feet and over, Unfinished
Windows
Wood, PVC
Roofing
Tin
Land and exterior
Foundation
Poured concrete, Concrete block, Stone
Siding
Brick
Garage
Double width or more
Driveway
Asphalt
Parking (total)
Outdoor (2), Garage (2)
Water supply
Municipality
Sewage system
Municipal sewer
Proximity
Écoles, hôpital
Dimensions
Size of building
35 pi
Depth of land
77 pi
Depth of building
66 pi
Land area
4922.33 pi²
Frontage land
64 pi
Exclusions
inventaire et équipements
Taxes and costs
Municipal Taxes (2024)
5009 $
School taxes (2023)
199 $
Total
5208 $
Monthly fees
Insurance
147 $
Evaluations (2024)
Building
223 300 $
Land
39 400 $
Total
262 700 $
Additional features
Distinctive features
Environmental study phase 1
Kind of commerce
Convenience Store
Occupation
60 days
Type of business/Industry
Retail
Zoning
Commercial, Residential
Publicity






















