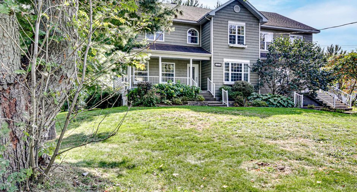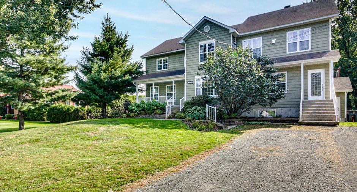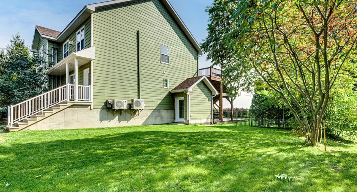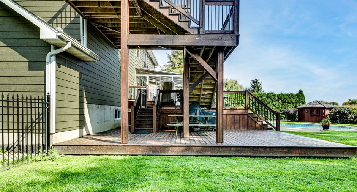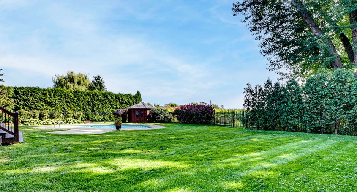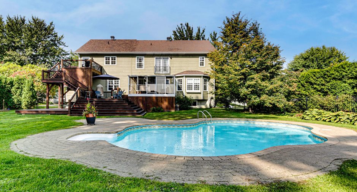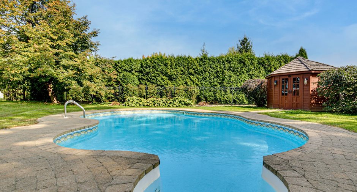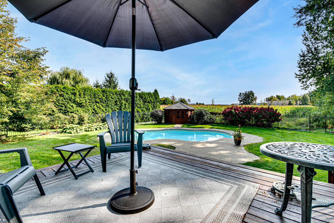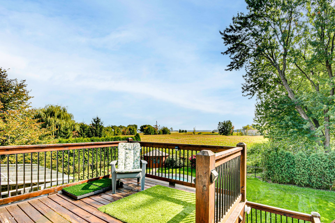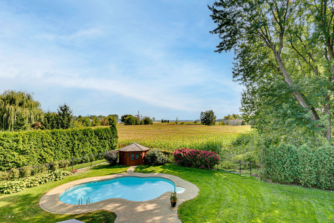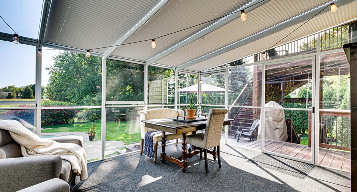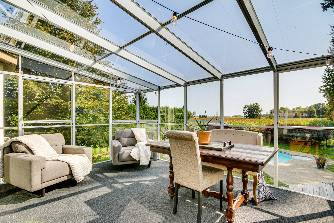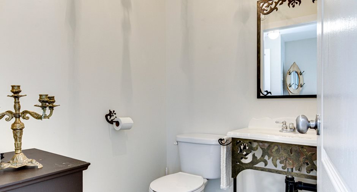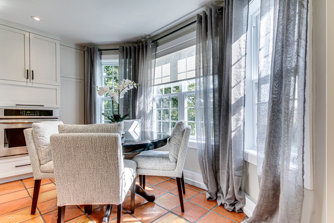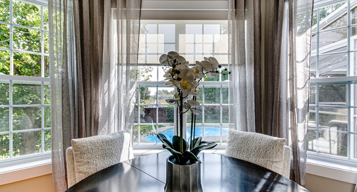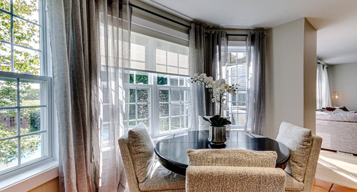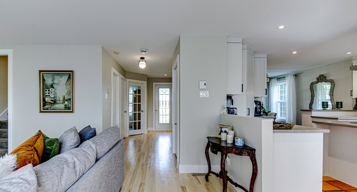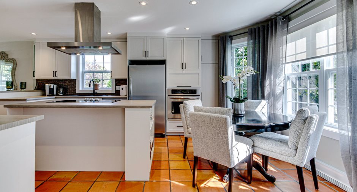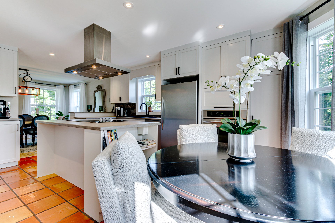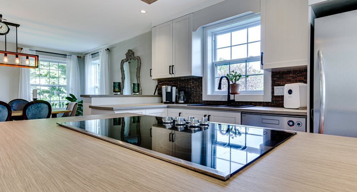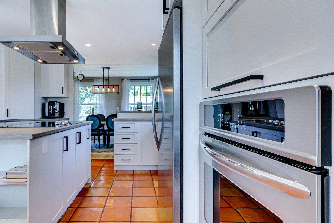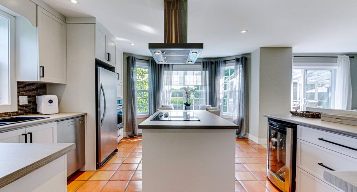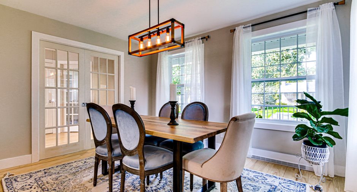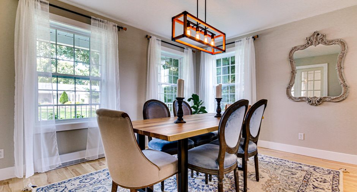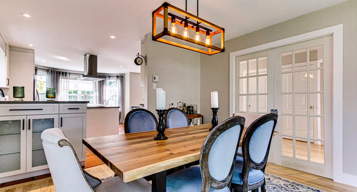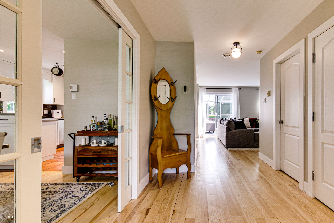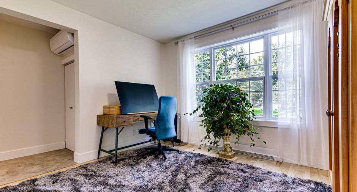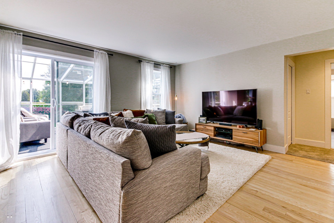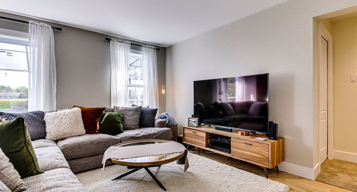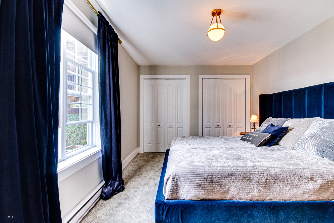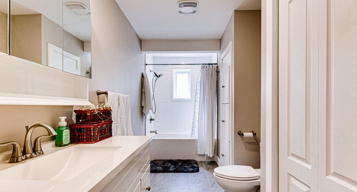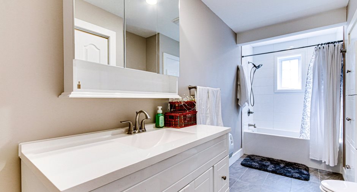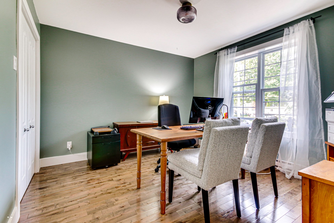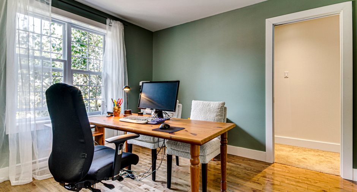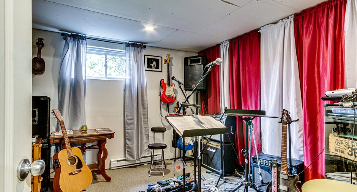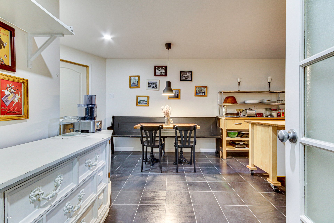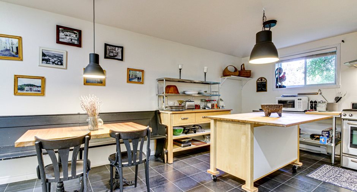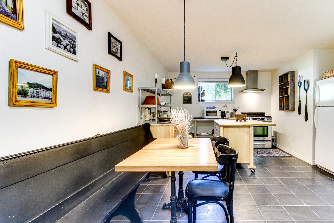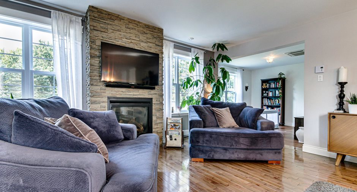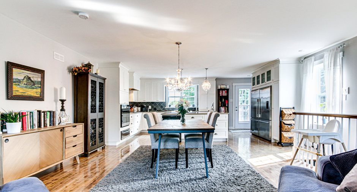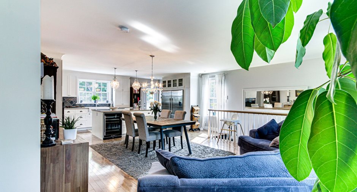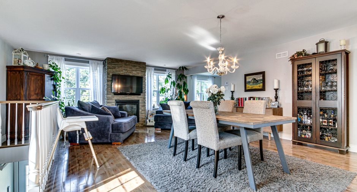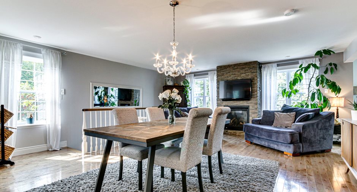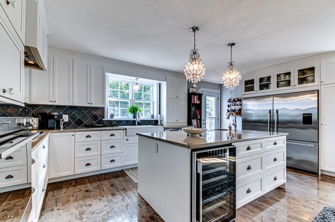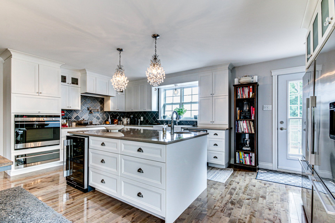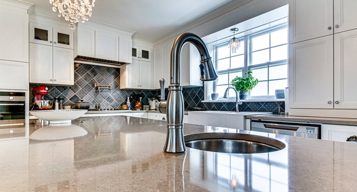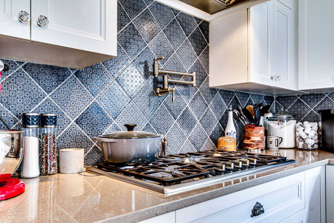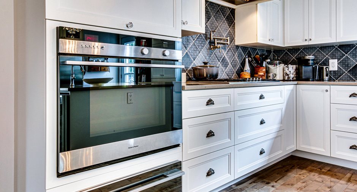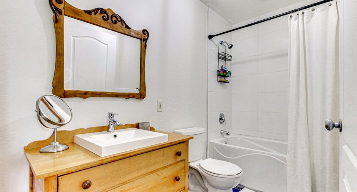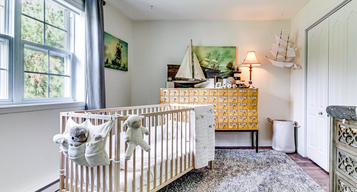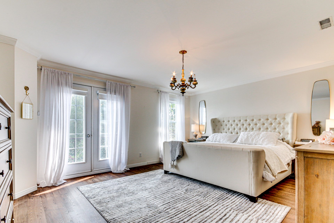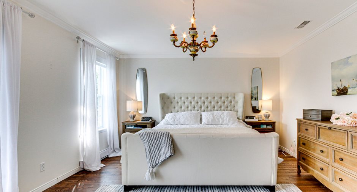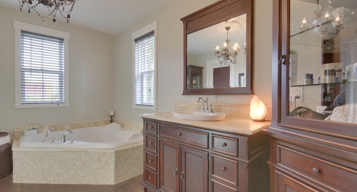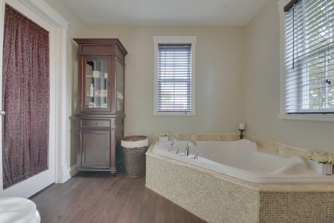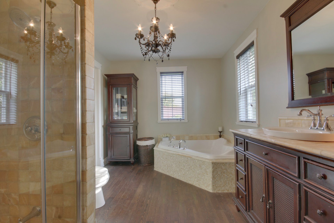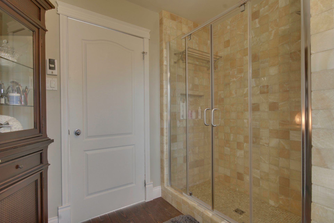Publicity
I AM INTERESTED IN THIS PROPERTY

Sylvain Maltais
Certified Residential and Commercial Real Estate Broker
Via Capitale Mauricie
Real estate agency
Certain conditions apply
Presentation
Building and interior
Year of construction
2004
Equipment available
Central vacuum cleaner system installation, Ventilation system, Wall-mounted heat pump
Bathroom / Washroom
Adjoining to the master bedroom
Hearth stove
Gaz fireplace
Basement
Finished basement
Roofing
Asphalt shingles
Land and exterior
Foundation
Poured concrete
Pool
Inground
Landscaping
Landscape
Water supply
Municipality
Sewage system
Municipal sewer
Dimensions
Building area
1636 pi²
Land area
16863 pi²
Frontage land
90 pi
Private portion
3272 pi²
Depth of land
187 pi
Room details
Unité 1
Unité 2
| Room | Level | Dimensions | Ground Cover |
|---|---|---|---|
| Kitchen | 2nd floor | 10' x 19' pi | Wood |
|
Dining room
foyer au gaz
|
2nd floor | 19' x 15' 5" pi | Wood |
| Living room | 2nd floor | 11' 8" x 10' 8" pi | Wood |
| Bedroom | 2nd floor | 13' 1" x 19' pi | Wood |
| Bathroom | 2nd floor | 4' 11" x 7' 10" pi | Ceramic tiles |
| Laundry room | 2nd floor | 5' 2" x 7' 6" pi | Ceramic tiles |
| Primary bedroom | 2nd floor | 17' x 13' 7" pi | Wood |
|
Bathroom
Bain podium et douche
|
2nd floor | 13' x 8' 9" pi | Wood |
| Room | Level | Dimensions | Ground Cover |
|---|---|---|---|
| Family room | Basement | 18' 6" x 13' 2" pi | Carpet |
| Bathroom | Basement | 5' x 9' pi | Tiles |
| Bedroom | Basement | 10' 9" x 13' 6" pi | Floating floor |
| Kitchen | Basement | 17' x 13' 4" pi | Floating floor |
| Storage | Basement | 10' 5" x 10' 3" pi | Floating floor |
| Storage | Basement | 19' x 13' 8" pi | Concrete |
| Other | Basement | 11' 4" x 11' 3" pi | Carpet |
| Cellar / Cold room | Basement | 4' 2" x 18' 3" pi | Concrete |
| Dining room | Ground floor | 13' x 11' 6" pi | Wood |
| Kitchen | Ground floor | 16' 7" x 13' 1" pi |
Other
Terre cuite
|
| Living room | Ground floor | 14' 7" x 13' pi | Wood |
| Washroom | Ground floor | 5' 5" x 5' pi | Ceramic tiles |
| Bedroom | Ground floor | 10' x 15' 5" pi | Carpet |
| Bathroom | Ground floor | 6' 1" x 15' pi | Ceramic tiles |
| Bedroom | Ground floor | 11' 6" x 11' 1" pi | Wood |
| Office | Ground floor | 11' 6" x 10' 6" pi | Wood |
Inclusions
Cabanon et appareils de piscine, bonbonne au propane et aspirateur central. Étage :foyer au gaz et 2 réfrigérateurs (Fisher Paykell),lave-vaisselle,four encastré , tiroir réchaud, plaque de cuisson Thermador ,cellier ,luminaires, stores et rideaux. voir Addenda pour la suite
Exclusions
Lustre de la chambre des maitres à l'étage, rideaux de la chambre principale au rez-de-chaussée et réfrigérateur du sous-sol.
Taxes and costs
Municipal Taxes (2023)
5904 $
School taxes (2024)
396 $
Total
6300 $
Evaluations (2023)
Building
403 100 $
Land
42 400 $
Total
445 500 $
Additional features
Distinctive features
No neighbours in the back, Intergeneration
Occupation
2023-12-15
Zoning
Residential
Publicity





