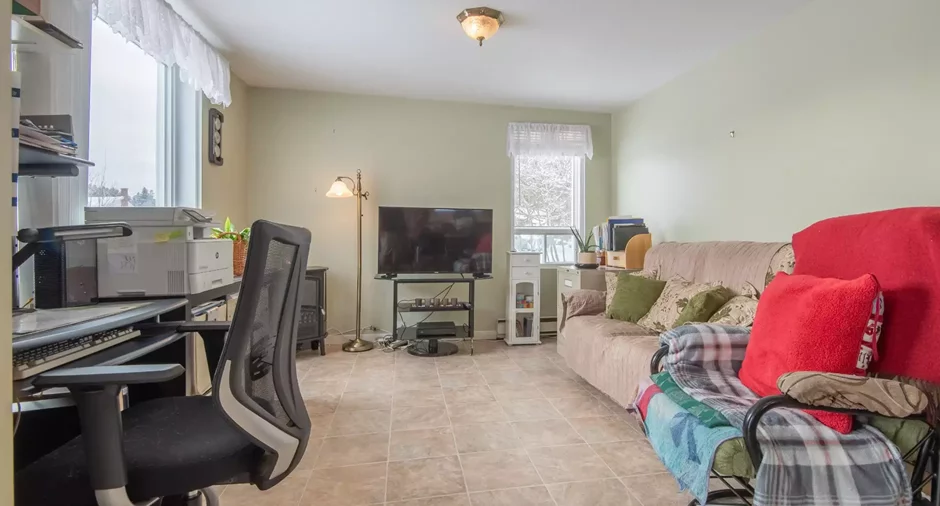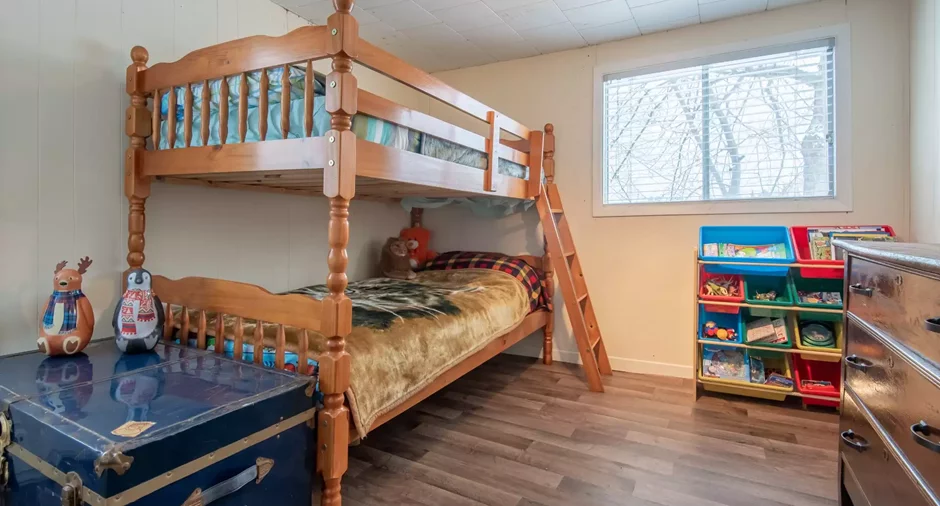Publicity
I AM INTERESTED IN THIS PROPERTY
Presentation
Building and interior
Year of construction
1966
Bathroom / Washroom
Separate shower
Heating system
Space heating baseboards, Electric baseboard units
Hearth stove
cuisinière au bois, Wood burning stove
Heating energy
Electricity
Basement
6 feet and over, Separate entrance, Unfinished
Cupboard
Wood
Window type
Sliding
Windows
PVC
Roofing
Asphalt shingles
Land and exterior
Siding
Vinyl
Driveway
Not Paved
Parking (total)
Outdoor (2)
Landscaping
Land / Yard lined with hedges
Water supply
Municipality
Sewage system
Municipal sewer
Proximity
Highway, Daycare centre
Dimensions
Size of building
7.54 m
Frontage land
45.72 m
Depth of building
7.55 m
Depth of land
22.86 m
Building area
56.93 m²irregulier
Land area
1042.3 m²
Room details
| Room | Level | Dimensions | Ground Cover |
|---|---|---|---|
|
Kitchen
cuisinière au bois
|
Ground floor | 15' x 11' 7" pi | Flexible floor coverings |
| Living room | Ground floor | 11' x 10' 11" pi | Flexible floor coverings |
| Primary bedroom | Ground floor |
7' 11" x 9' 6" pi
Irregular
|
Flexible floor coverings |
|
Bathroom
laveuse-sécheuse, bain-douche
|
Ground floor |
5' 6" x 7' 8" pi
Irregular
|
Ceramic tiles |
|
Bathroom
douche
|
2nd floor | 9' 11" x 7' 11" pi | Flexible floor coverings |
|
Bedroom
porte-extérieure-balcon
|
2nd floor |
11' 3" x 9' 2" pi
Irregular
|
Flexible floor coverings |
| Bedroom | 2nd floor | 11' 3" x 11' 2" pi | Flexible floor coverings |
| Bedroom | 2nd floor |
11' 8" x 9' 5" pi
Irregular
|
Flexible floor coverings |
|
Other
sortie extérieure
|
Basement | 22' 7" x 22' 11" pi | Concrete |
Inclusions
Stores, toiles,rideaux, pôles, meuble cuisine (comme les armoires), luminaires, poêle à bois, cuisinière au bois, tablettes garde-robe (chambre coucher principale) et tout ce qui reste à l'acte de vente.
Exclusions
Lave-vaisselle Asko et petite remise extérieure
Details of renovations
Basement
2021
Plumbing
2023
Taxes and costs
Municipal Taxes (2023)
1756 $
School taxes (2024)
51 $
Total
1807 $
Monthly fees
Energy cost
125 $
Evaluations (2024)
Building
67 100 $
Land
14 100 $
Total
81 200 $
Notices
Sold without legal warranty of quality, at the purchaser's own risk.
Additional features
Occupation
2024-07-01
Zoning
Residential
Publicity


























