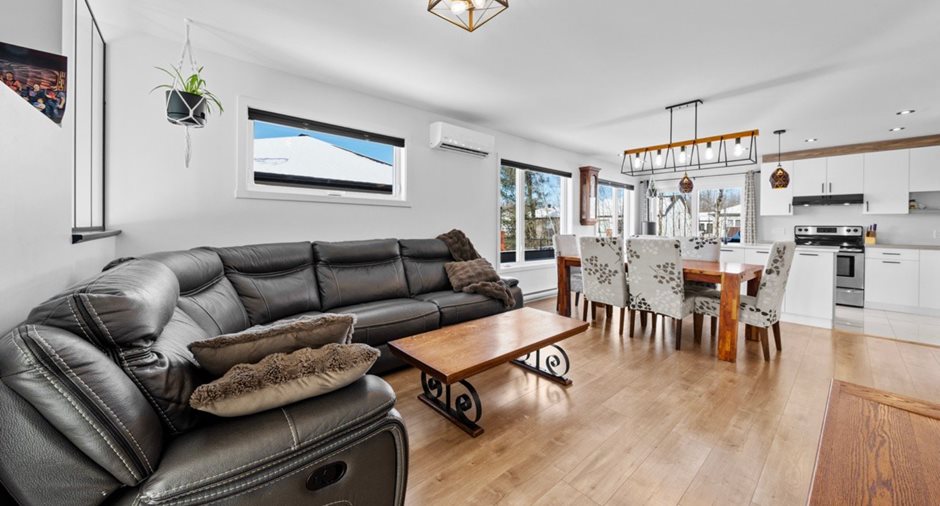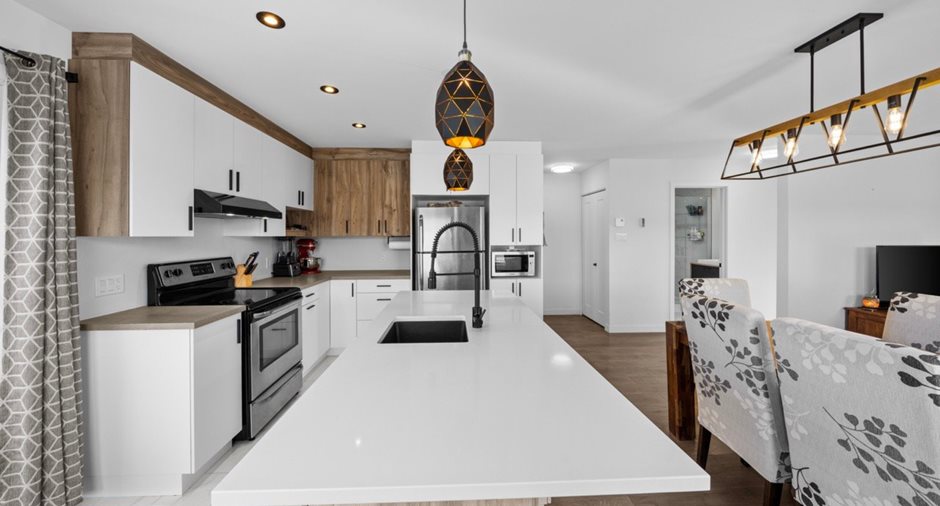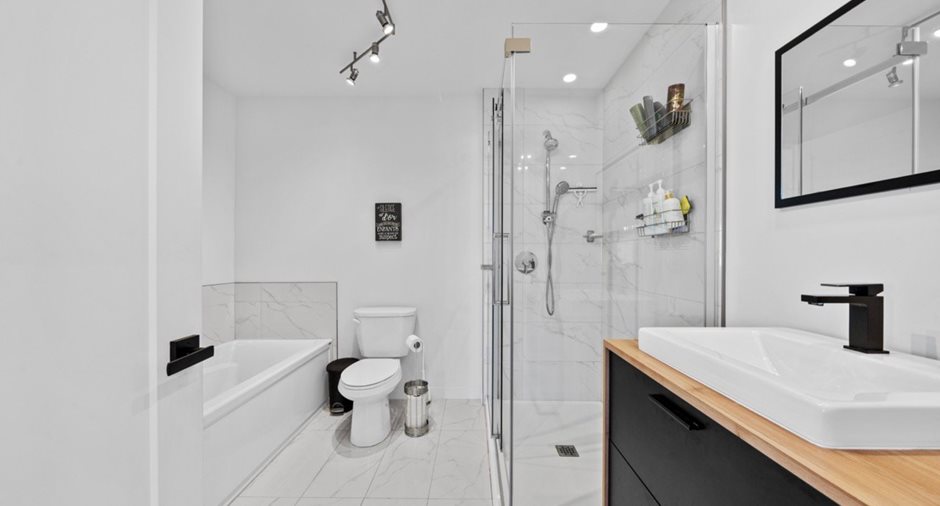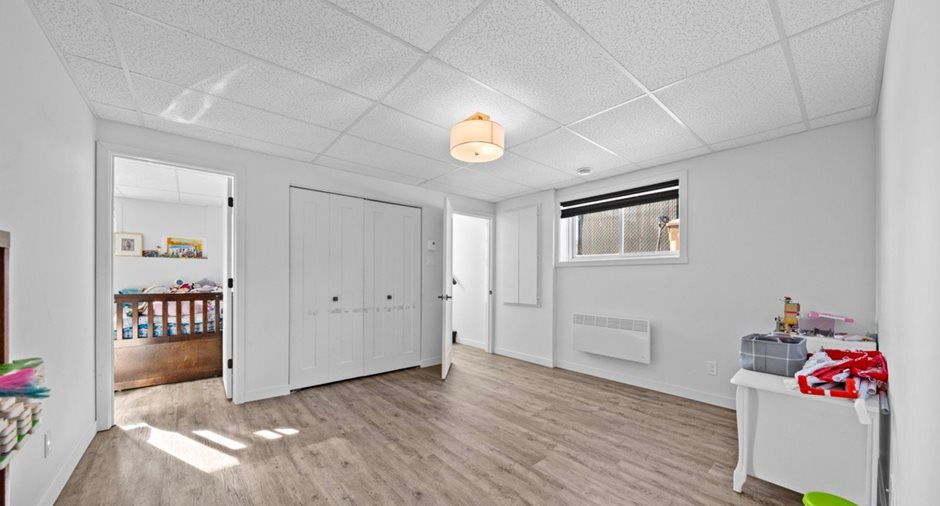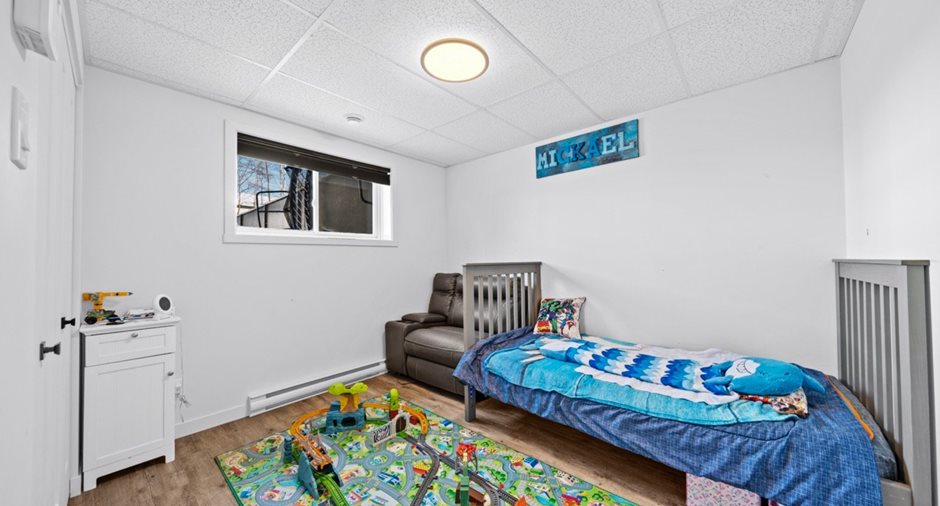Publicity
I AM INTERESTED IN THIS PROPERTY
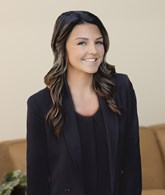
Rachel Tremblay
Residential and Commercial Real Estate Broker
Via Capitale Sélect
Real estate agency
Certain conditions apply
Presentation
Building and interior
Year of construction
2021
Equipment available
Central vacuum cleaner system installation, Ventilation system, Wall-mounted heat pump
Heating system
Electric baseboard units
Heating energy
Electricity
Windows
PVC
Roofing
Asphalt shingles
Land and exterior
Foundation
Poured concrete
Parking (total)
Outdoor (4)
Water supply
Municipality
Sewage system
Municipal sewer
Topography
Flat
Proximity
Highway, Elementary school, High school
Dimensions
Size of building
7.91 m
Depth of land
35 m
Depth of building
11.08 m
Land area
420 m²
Frontage land
12 m
Private portion
87.6 m²
Room details
| Room | Level | Dimensions | Ground Cover |
|---|---|---|---|
| Hallway | Ground floor | 1,39 x 2,06 M | Ceramic tiles |
| Kitchen | Ground floor | 4,74 x 2,99 M | Ceramic tiles |
| Dining room | Ground floor | 2,79 x 4,88 M | Floating floor |
| Living room | Ground floor | 3,71 x 2,86 M | Floating floor |
| Primary bedroom | Ground floor | 3,67 x 3,75 M | Floating floor |
| Bedroom | Ground floor | 3,05 x 2,73 M | Floating floor |
| Bathroom | Ground floor | 2,58 x 2,90 M | Ceramic tiles |
| Family room | Basement | 4,16 x 3,72 M |
Other
Vinyle
|
| Bedroom | Basement | 3,07 x 4,09 M |
Other
Vinyle
|
| Bedroom | Basement | 2,85 x 3,27 M |
Other
Vinyle
|
| Bedroom | Basement | 2,89 x 3,28 M |
Other
Vinyle
|
| Bathroom | Basement | 3,04 x 2,93 M | Ceramic tiles |
Inclusions
Luminaires, stores, aspirateur central et accessoires, étagère de la salle de rangement, module de jeux, trampoline, thermopompe murale, foyer extérieur, mobilier extérieur (tables, chaises et bac de rangement), tondeuse, Weed Eater, brouette, râteau et autres outils de jardinage et d'entretien extérieur, tuyaux d'arrosage, certificat de localisation 2020.
Exclusions
Lave-vaisselle, réfrigérateur, four, laveuse, sécheuse
Taxes and costs
Municipal Taxes (2023)
2090 $
School taxes (2023)
209 $
Total
2299 $
Monthly fees
Energy cost
197 $
Evaluations (2023)
Building
308 200 $
Land
60 900 $
Total
369 100 $
Additional features
Occupation
60 days
Zoning
Residential
Publicity









