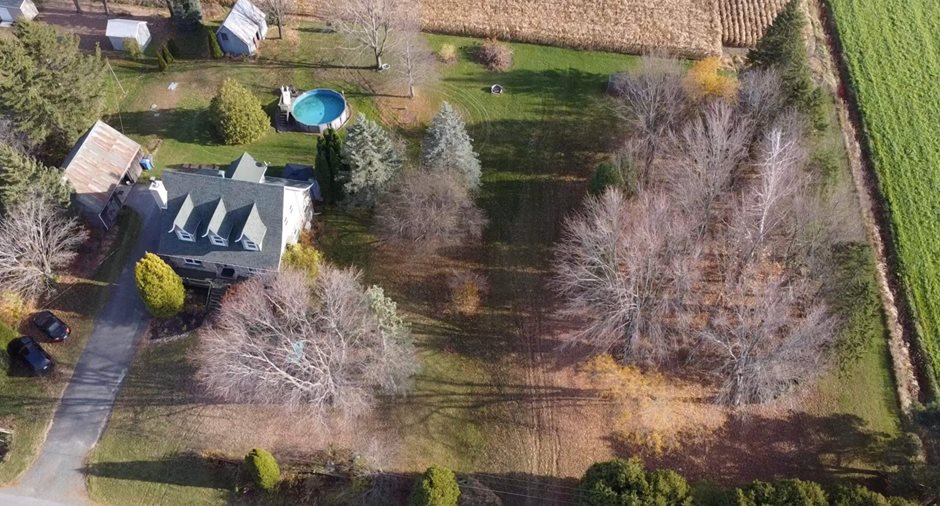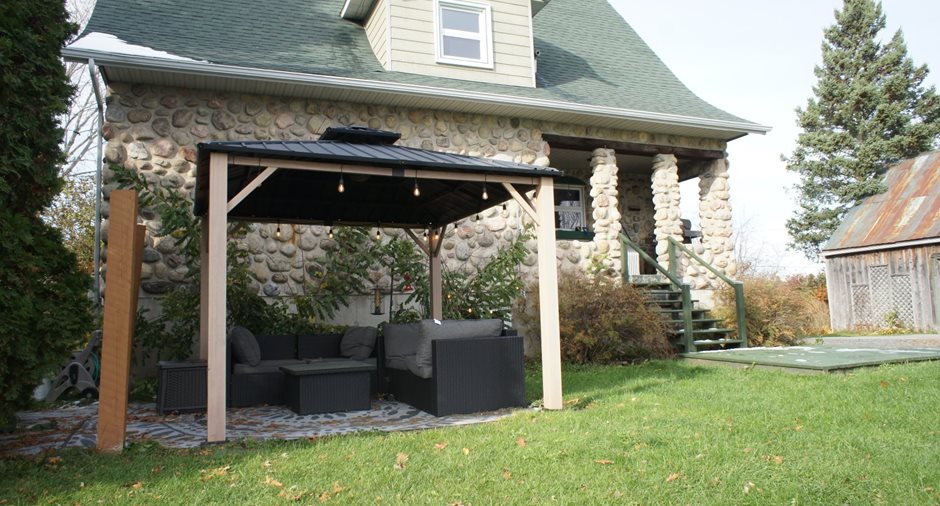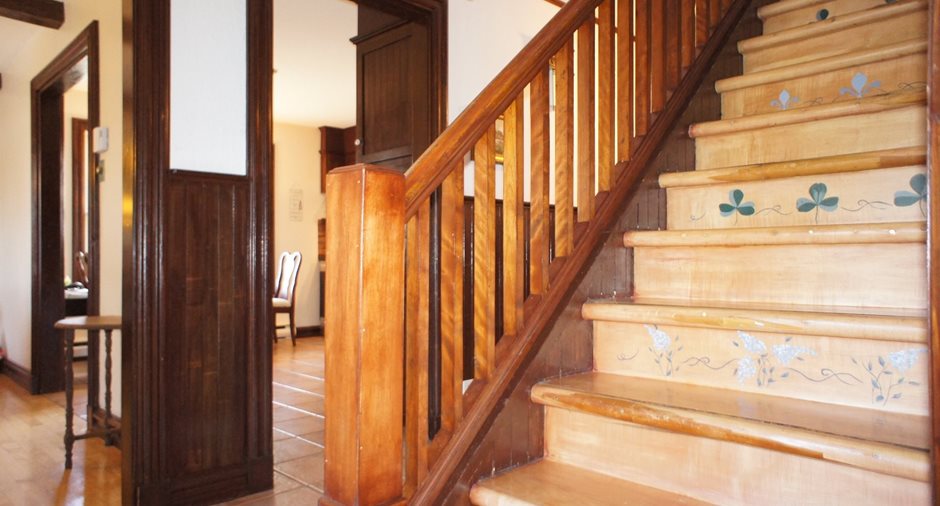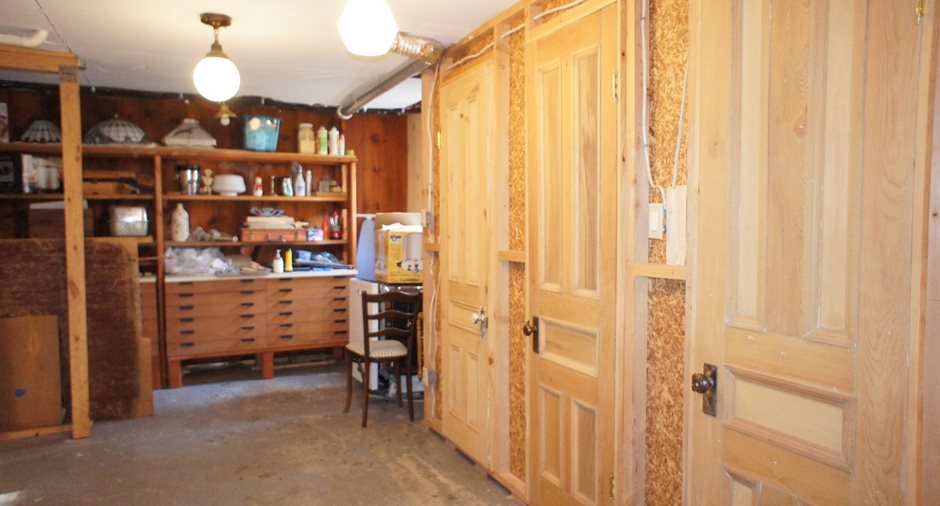Publicity
I AM INTERESTED IN THIS PROPERTY

Suzanne Gélinas
Residential and Commercial Real Estate Broker
Via Capitale Mauricie
Real estate agency
Presentation
Building and interior
Year of construction
1975
Equipment available
Central vacuum cleaner system installation, Alarm system, Wall-mounted heat pump
Heating system
Electric baseboard units
Hearth stove
Wood burning stove
Heating energy
Wood, Electricity
Basement
Unfinished
Cupboard
Wood
Window type
Sliding, Hung
Windows
PVC
Roofing
Asphalt shingles
Land and exterior
Foundation
Poured concrete
Siding
Canexel, Stone
Garage
Double width or more
Driveway
Asphalt
Parking (total)
Outdoor (8), Garage (2)
Landscaping
Landscape
Water supply
Municipality
Sewage system
Septic tank
Topography
Flat
Proximity
Highway, Golf, Bicycle path
Dimensions
Size of building
9.88 m
Depth of land
63.3 m
Depth of building
11.09 m
Land area
5000 m²
Frontage land
78.1 m
Room details
| Room | Level | Dimensions | Ground Cover |
|---|---|---|---|
| Living room | Ground floor | 13' 5" x 21' pi | Wood |
| Dining room | Ground floor | 13' 5" x 11' pi | Wood |
|
Kitchen
Armoires en bois
|
Ground floor | 13' 5" x 12' pi | Ceramic tiles |
|
Other
Buanderie, toilette, lavabo
|
Ground floor | 8' x 8' 1" pi | Ceramic tiles |
|
Bedroom
2 gardes-robes
|
2nd floor | 13' 5" x 19' 5" pi | Wood |
| Bedroom | 2nd floor | 11' x 14' pi | Wood |
| Bedroom | 2nd floor | 11' x 14' pi | Floating floor |
| Bathroom | 2nd floor | 5' 2" x 8' pi | Ceramic tiles |
| Other | Basement | 13' x 21' 7" pi | Concrete |
|
Workshop
Poêle à combustion lente
|
Basement | 6' 4" x 13' pi | Concrete |
|
Storage
g-robes de cèdre/ch. froide
|
Basement |
12.6 pi
Irregular
|
Concrete |
Inclusions
Poêle à combustion lente, gazébo en acier, sys. d'alarme non relié, asp. central, (piscine hors terre 21 p. et acc. thermopompe récente 2023 est garantie), lave-vaisselle, tous les lustres, ventilateur, rideaux, pôles, toiles, balançoire ouvre porte élect. garage (ces articles sont sans garanties)
Exclusions
Tous les effets du propriétaire
Details of renovations
Roof - covering
2022
Taxes and costs
Municipal Taxes (2024)
2695 $
School taxes (2023)
180 $
Total
2875 $
Evaluations (2023)
Building
187 000 $
Land
29 000 $
Total
216 000 $
Notices
Sold without legal warranty of quality, at the purchaser's own risk.
Additional features
Distinctive features
No neighbours in the back
Occupation
30 days
Zoning
Agricultural, Residential
Publicity







































