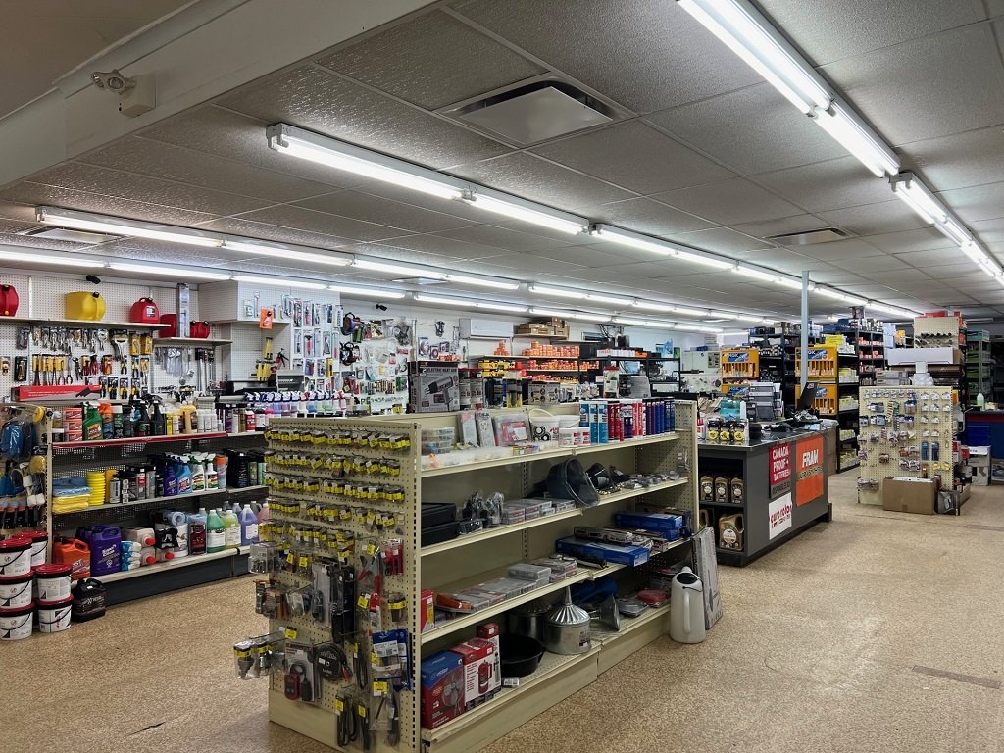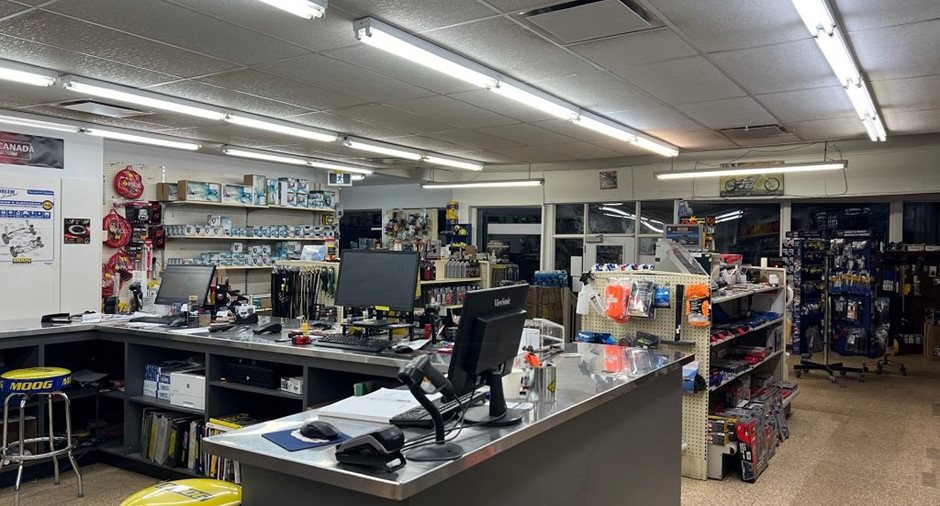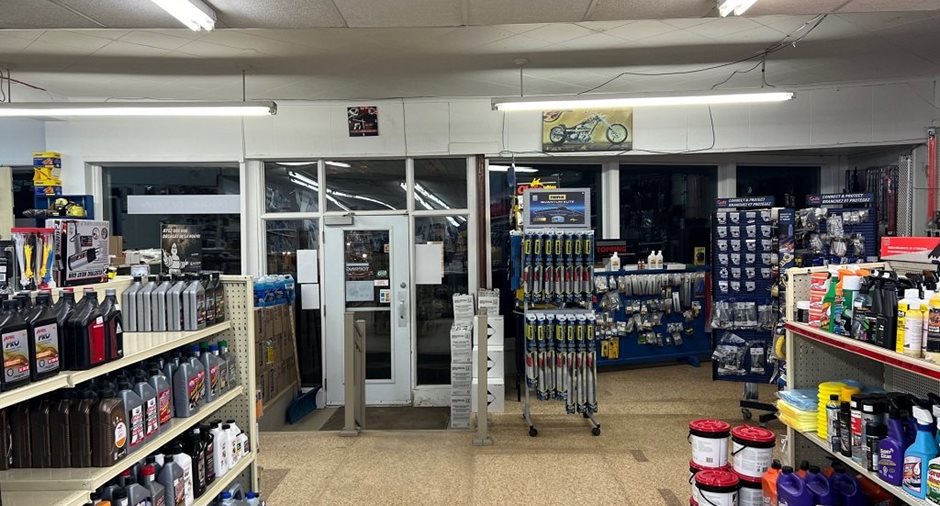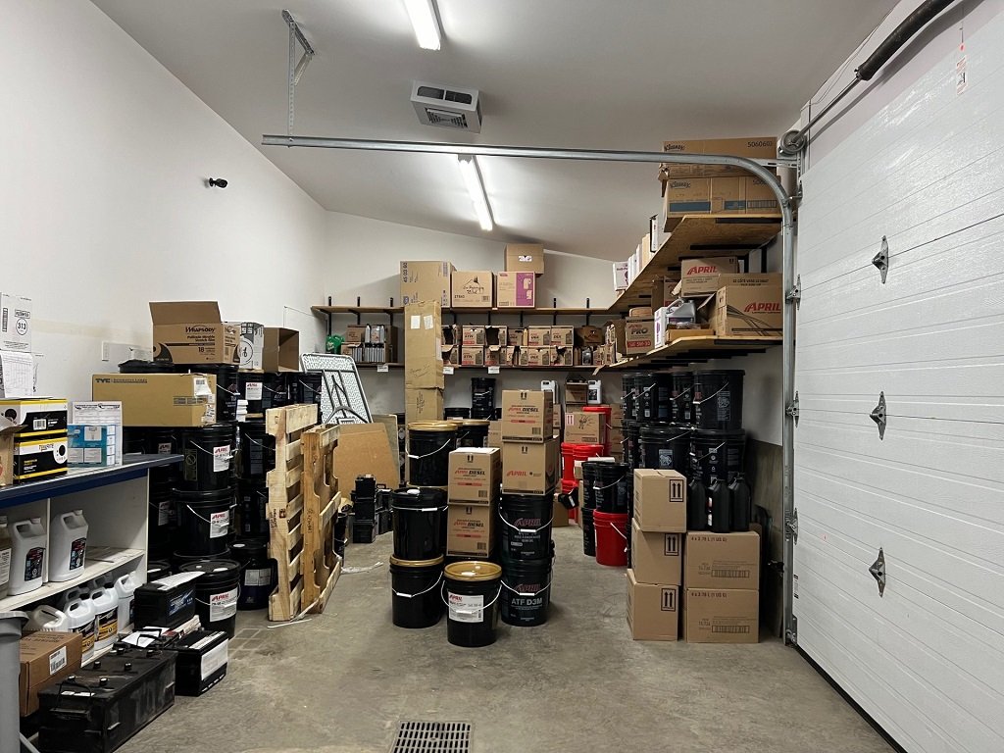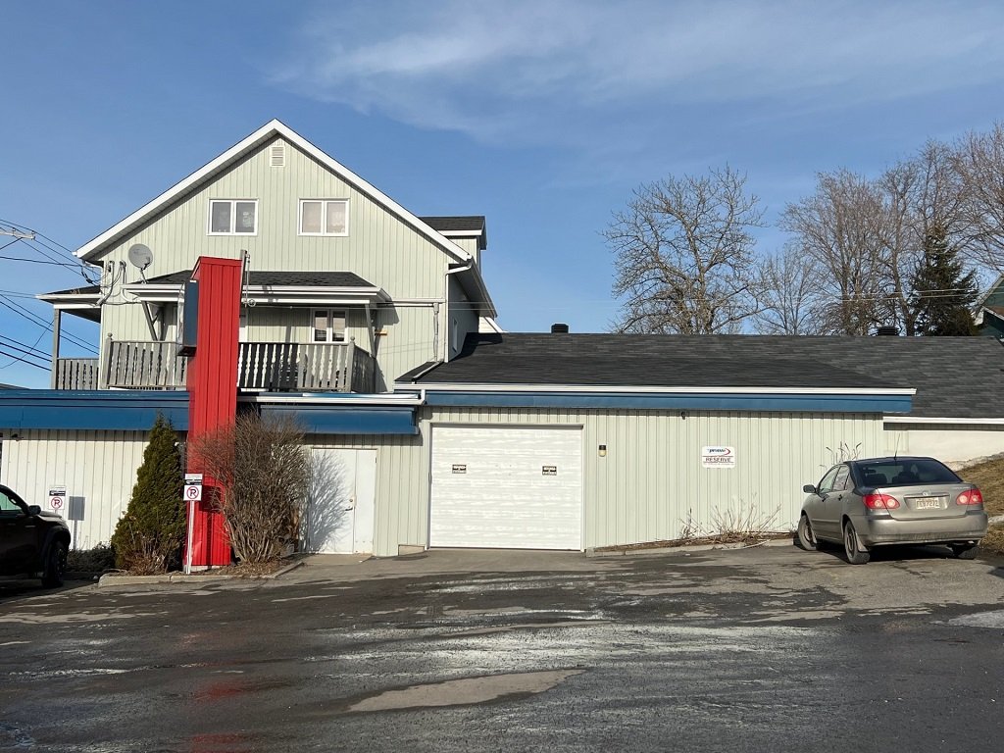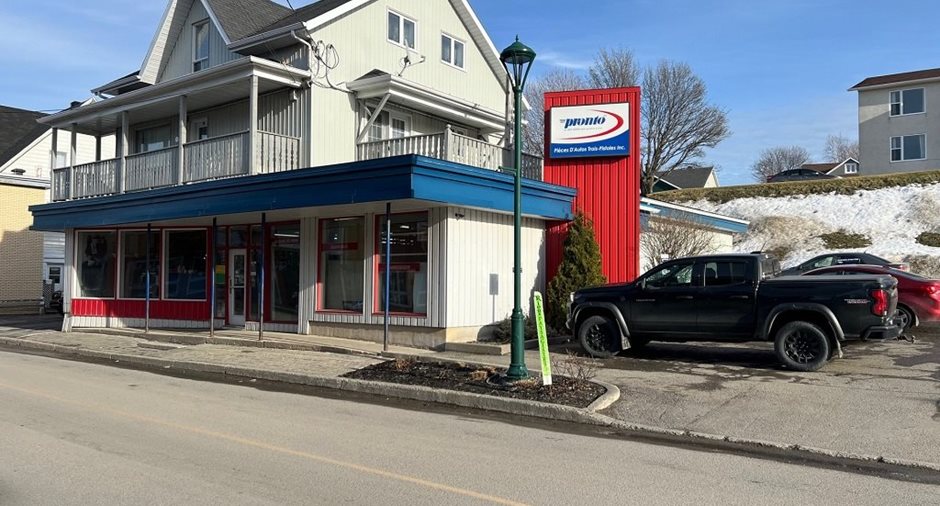Publicity
I AM INTERESTED IN THIS PROPERTY
Certain conditions apply
Presentation
Building and interior
Year of construction
1948
Equipment available
Wall-mounted heat pump
Heating system
Air circulation, Electric baseboard units
Hearth stove
Fournaise électrique
Heating energy
Electricity
Basement
Crawl Space
Cupboard
Bois mou
Windows
Wood, PVC
Roofing
Asphalt shingles
Land and exterior
Foundation
Dalle de béton entrepôt, Poured concrete
Siding
Steel
Driveway
Asphalt
Water supply
Municipality
Sewage system
Municipal sewer
Proximity
Hospital, Elementary school, High school
Dimensions
Size of building
59 pi
Depth of land
90 pi
Depth of building
73.6 pi
Land area
17000 pi²irregulier
Frontage land
164.9 pi
Private portion
4583 pi²
Inclusions
4 étagères de bois, feuilles perforées sur les murs, 10 caméras, 6 ilots.
Exclusions
Effets personnels, meubles du locataire, l'inventaire et les équipements.
Taxes and costs
Municipal Taxes (2024)
5937 $
School taxes (2024)
220 $
Total
6157 $
Monthly fees
Energy cost
283 $
Evaluations (2024)
Building
239 800 $
Land
40 300 $
Total
280 100 $
Additional features
Distinctive features
Street corner
Occupation
30 days
Zoning
Commercial, Residential
Publicity







