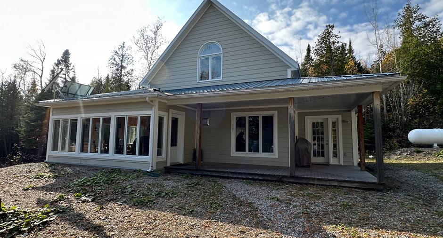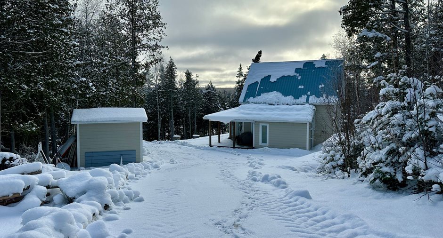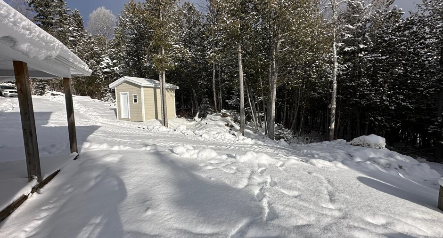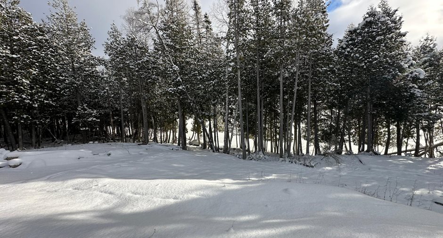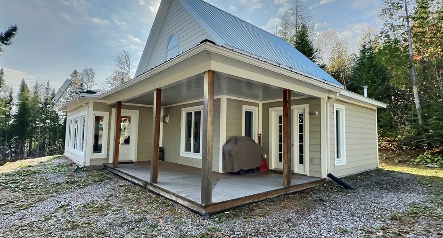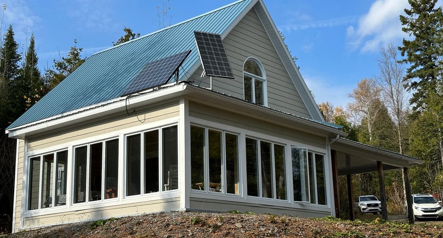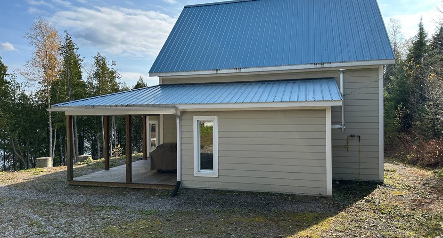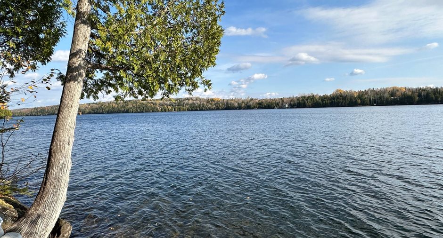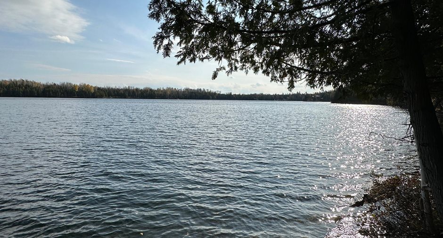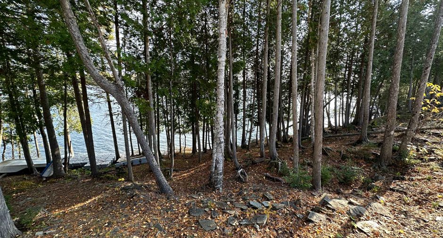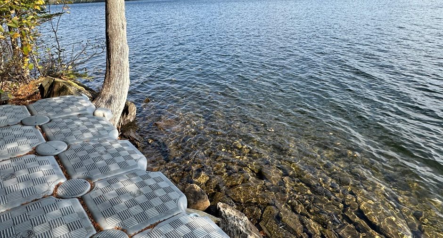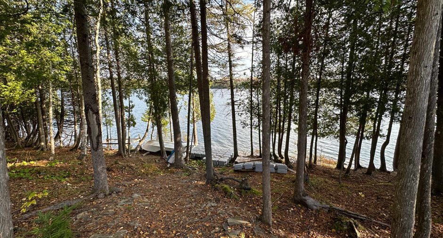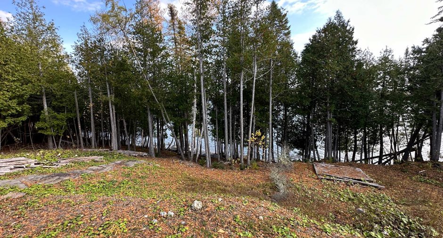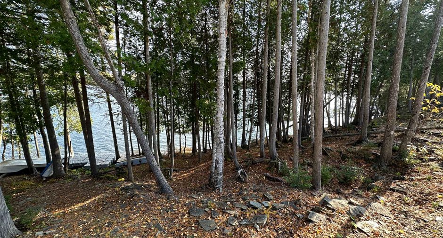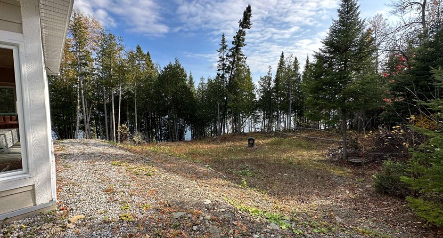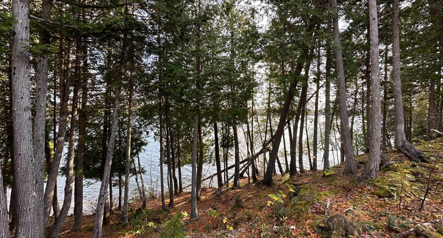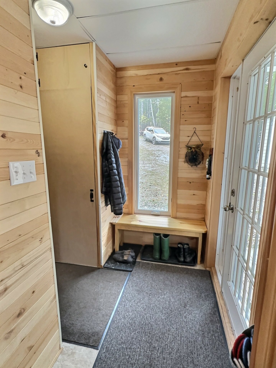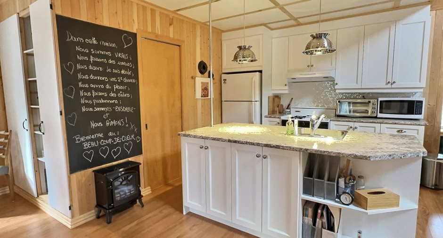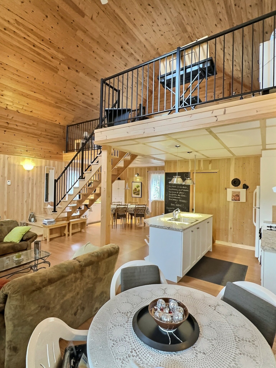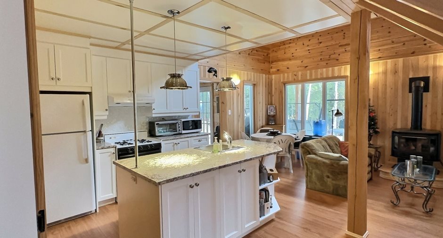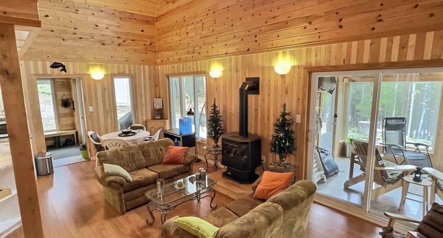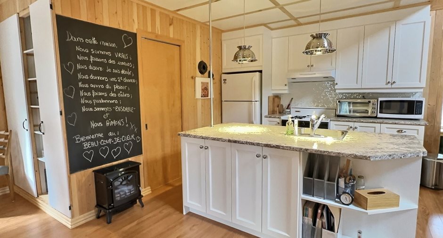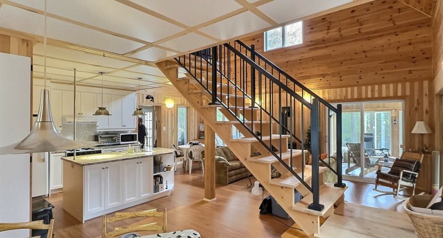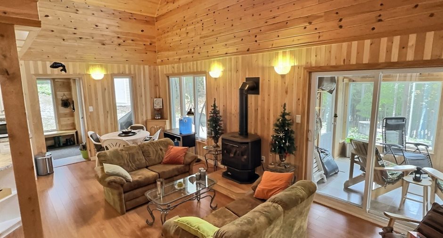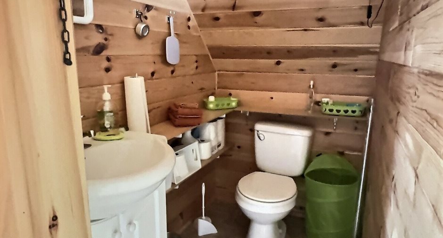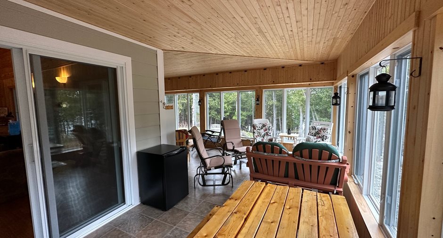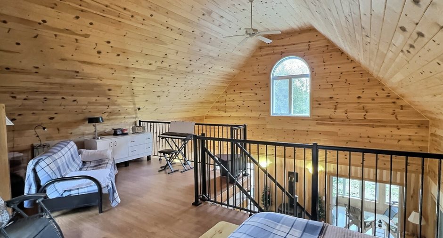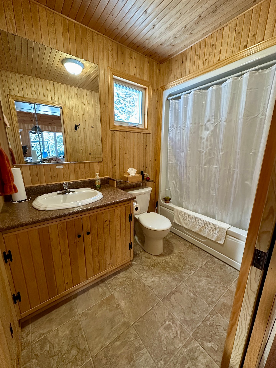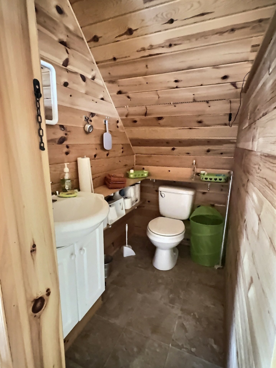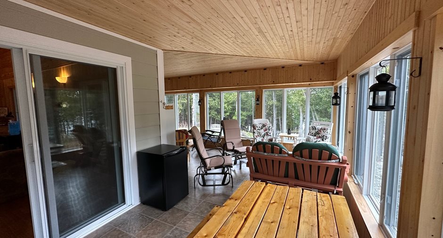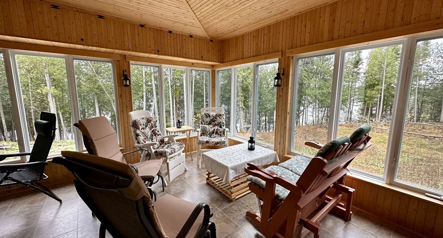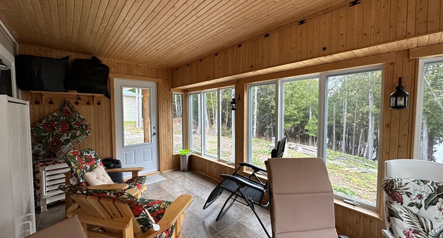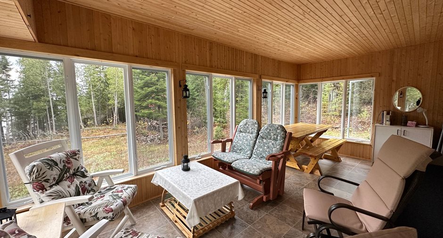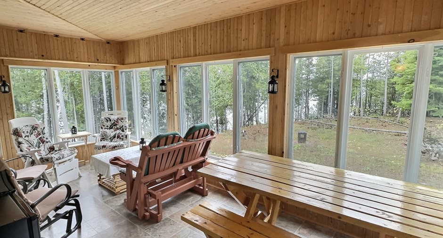Publicity
No: 11932114
I AM INTERESTED IN THIS PROPERTY
Certain conditions apply
Presentation
Building and interior
Year of construction
2009
Heating system
Foyer propane
Hearth stove
Gaz fireplace
Heating energy
Propane
Basement
No basement
Basement foundation
Concrete slab on the ground
Window type
Crank handle
Windows
PVC
Roofing
Tin
Land and exterior
Siding
Pressed fibre
Driveway
Not Paved
Parking (total)
Outdoor (6)
Water supply
Ground-level well
Sewage system
Filtre à sable, Septic tank
View
Water
Dimensions
Size of building
32 pi
Depth of land
76.02 m
Depth of building
27 pi
Land area
4190 m²
Frontage land
53.01 m
Room details
| Room | Level | Dimensions | Ground Cover |
|---|---|---|---|
| Hallway | Ground floor | 7' 3" x 9' 5" pi | Flexible floor coverings |
| Living room | Ground floor | 10' 10" x 17' 3" pi | Floating floor |
| Kitchen | Ground floor | 10' x 10' 6" pi | Floating floor |
| Dining room | Ground floor | 11' 4" x 10' 5" pi | Floating floor |
| Dinette | Ground floor | 7' 3" x 7' 8" pi | Floating floor |
| Bathroom | Ground floor | 5' 2" x 8' 3" pi | Flexible floor coverings |
|
Bedroom
En mézanine
|
2nd floor |
22' 9" x 15' 2" pi
Irregular
|
Floating floor |
| Washroom | 2nd floor | 3' 8" x 5' 8" pi | Flexible floor coverings |
|
Storage
Salle mécanique
|
Ground floor | 4' 5" x 7' 3" pi | Flexible floor coverings |
Inclusions
Les électroménagers, les luminaires, les habillages des fenêtres, le poêle au propane, tous les meubles et autres éléments présents sur les lieux au moment de la signature de l'acte de vente.
Taxes and costs
Municipal Taxes (2023)
2174 $
School taxes (2023)
182 $
Total
2356 $
Evaluations (2023)
Building
181 800 $
Land
16 300 $
Total
198 100 $
Notices
Sold without legal warranty of quality, at the purchaser's own risk.
Additional features
Distinctive features
Wooded, Water access, Water front, Private street, Resort/Chalet
Occupation
30 days
Zoning
Residential
Publicity





