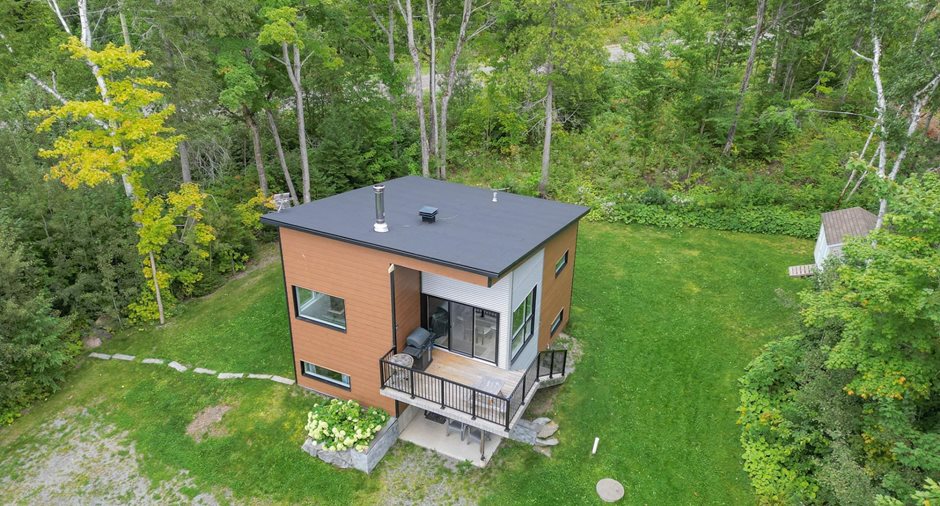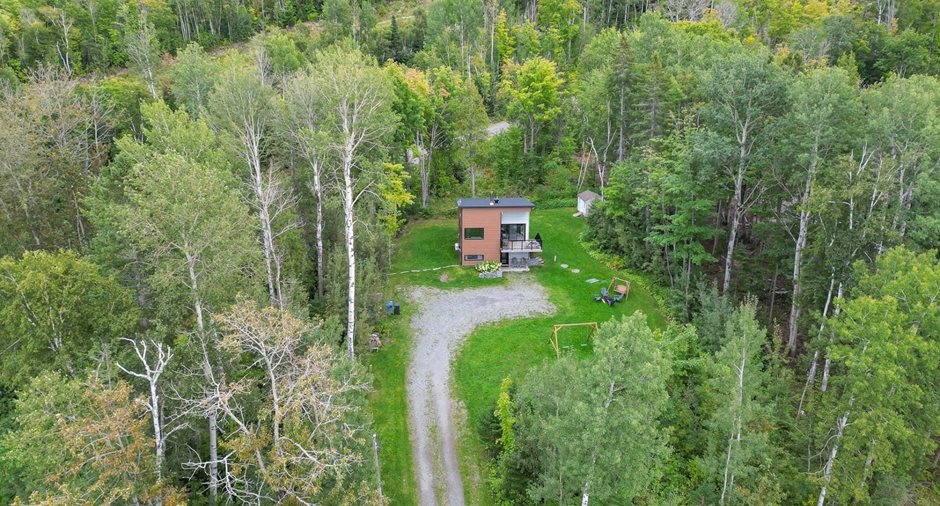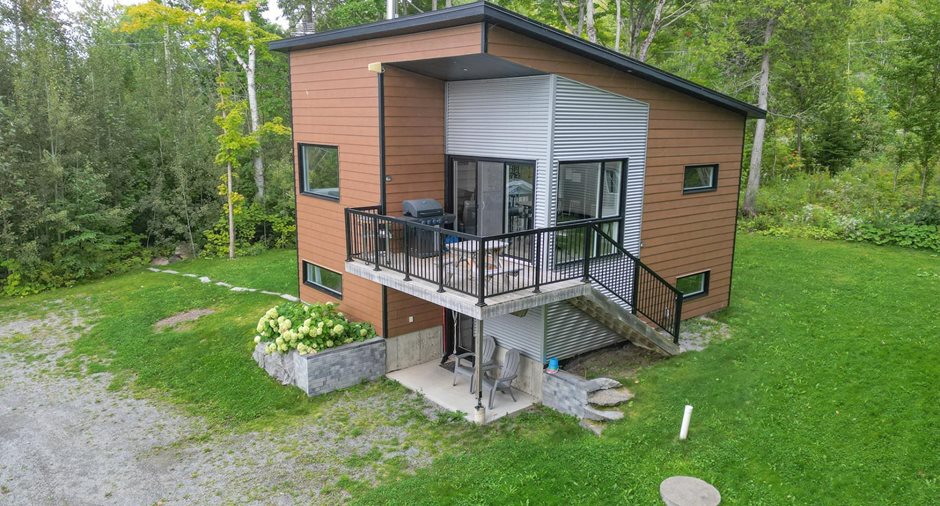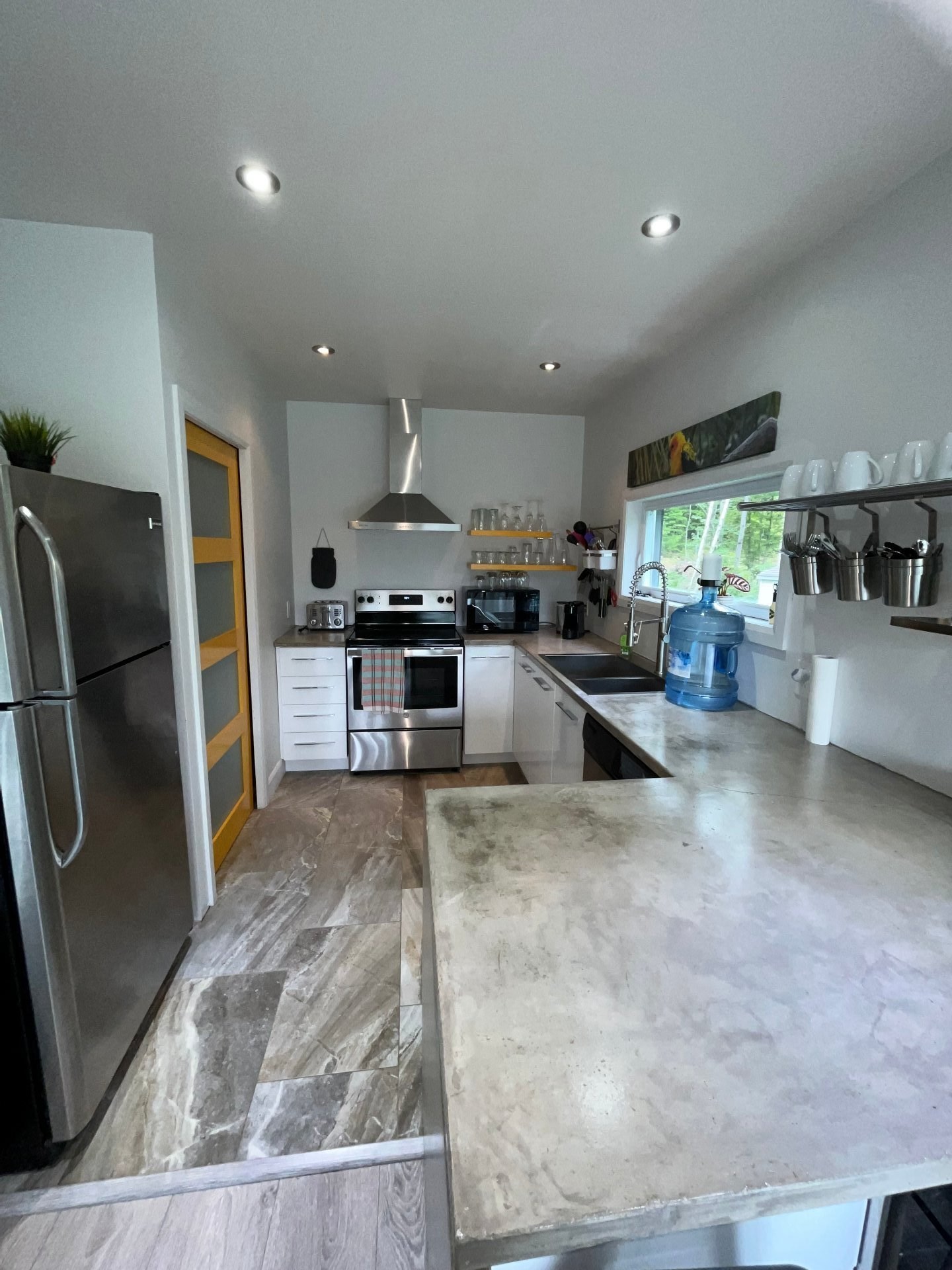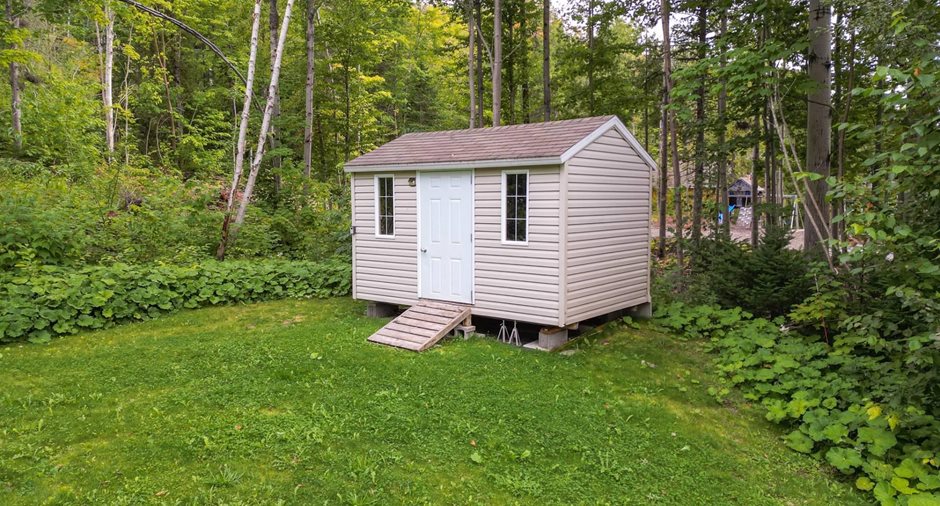Publicity
I AM INTERESTED IN THIS PROPERTY

Simon Bélanger
Residential and Commercial Real Estate Broker
Via Capitale Horizon
Real estate agency
Certain conditions apply
Presentation
Building and interior
Year of construction
2014
Equipment available
Wall-mounted heat pump
Heating system
Electric baseboard units
Hearth stove
Wood fireplace
Heating energy
Electricity
Basement
No basement
Land and exterior
Driveway
Not Paved
Water supply
Artesian well
Sewage system
Purification field, Septic tank
Topography
Flat
View
Water, Mountain, Panoramic
Proximity
Lac St-Mathieu, Daycare centre, Golf, Park - green area, Elementary school, Alpine skiing, Cross-country skiing
Dimensions
Building area
58.7 m²
Land area
2004.5 m²irregulier
Frontage land
26.24 m
Private portion
117.4 m²
Depth of land
80.02 m
Room details
| Room | Level | Dimensions | Ground Cover |
|---|---|---|---|
| Walk-in closet | Ground floor | 1,44 x 1,8 M | Concrete |
| Bedroom | Ground floor | 3,12 x 3,68 M | Concrete |
| Bedroom | Ground floor | 3,6 x 3,38 M | Concrete |
| Bathroom | Ground floor | 1,73 x 2,4 M | Concrete |
| Other | Ground floor | 2,8 x 1,06 M | Concrete |
| Other | Ground floor | 1,67 x 1,58 M | Concrete |
| Kitchen | 2nd floor | 3,66 x 3,07 M | Ceramic tiles |
| Dining room | 2nd floor | 2,97 x 3,07 M | Floating floor |
| Living room | 2nd floor |
3,69 x 3,33 M
Irregular
|
Floating floor |
| Bedroom | 2nd floor | 2,69 x 2,34 M | Floating floor |
| Washroom | 2nd floor | 1 x 2,18 M | Ceramic tiles |
Inclusions
Luminaires, habillage des fenêtres, lave-vaisselle, ensemble des meubles (sans frais supplémentaire)
Exclusions
Biens personnels du vendeur, balançoire en bois extérieur
Taxes and costs
Municipal Taxes (2023)
1940 $
School taxes (2023)
85 $
Total
2025 $
Monthly fees
Energy cost
105 $
Evaluations (2023)
Building
96 400 $
Land
20 000 $
Total
116 400 $
Notices
Sold without legal warranty of quality, at the purchaser's own risk.
Additional features
Distinctive features
Wooded, No neighbours in the back
Occupation
60 days
Zoning
Residential
Publicity





