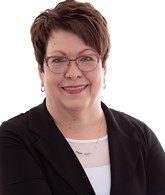Publicity
I AM INTERESTED IN THIS PROPERTY
Certain conditions apply
Presentation
Building and interior
Year of construction
1970
Equipment available
Central vacuum cleaner system installation, Water softener, Système traitement avec lampe ultra violet, Ventilation system
Heating system
Space heating baseboards, Electric baseboard units
Hearth stove
Poêle au propane
Heating energy
Electricity, Propane
Basement
6 feet and over, Separate entrance, Finished basement
Cupboard
Wood
Window type
Crank handle
Windows
PVC
Roofing
Elastomer membrane
Land and exterior
Foundation
Poured concrete
Siding
Pln Goodfellow teinture opaque
Driveway
Not Paved
Landscaping
Land / Yard lined with hedges
Water supply
Un 2 puits de surface accessible, Ground-level well
Sewage system
Avec fosse de rétention, Purification field, Septic tank
Topography
Sloped
View
Water, Mountain
Proximity
Golf, Alpine skiing, Cross-country skiing
Dimensions
Size of building
37 pi
Depth of land
139 pi
Depth of building
24 pi
Land area
7168.7 pi²irregulier
Frontage land
50 pi
Private portion
864 pi²
Room details
| Room | Level | Dimensions | Ground Cover |
|---|---|---|---|
| Hallway | Ground floor | 6' x 7' 10" pi | Ceramic tiles |
| Living room | Ground floor | 12' 8" x 13' 5" pi | Wood |
| Dining room | Ground floor | 9' 2" x 14' 3" pi | Wood |
| Kitchen | Ground floor | 10' x 8' 8" pi | Ceramic tiles |
| Bedroom | Ground floor | 12' 11" x 11' 3" pi | Wood |
| Bathroom | Ground floor | 9' 6" x 7' 10" pi | Ceramic tiles |
| Bedroom | Basement | 11' 3" x 10' 6" pi | Floating floor |
| Bathroom | Basement | 6' 11" x 10' 4" pi | Ceramic tiles |
| Family room | Basement | 10' 3" x 14' 8" pi | Floating floor |
| Office | Basement | 8' 2" x 8' 11" pi | Floating floor |
|
Laundry room
Entrée extérieure
|
Basement | 8' 7" x 17' pi | Floating floor |
Inclusions
Lustres, garnitures de fenêtres, lave-vaisselle, aspirateur central et accessoires, poêle au propane, échangeur d'air, adoucisseur d'eau, système de traitement d'eau(lampe ultraviolet),gazebo.
Exclusions
Support de télévision, quai.
Taxes and costs
Municipal Taxes (2023)
3335 $
School taxes (2023)
164 $
Total
3499 $
Monthly fees
Energy cost
123 $
Evaluations (2023)
Building
176 900 $
Land
20 000 $
Total
196 900 $
Additional features
Distinctive features
Water access, Water front, Navigable
Occupation
2024-05-01
Publicity




































