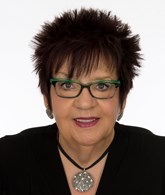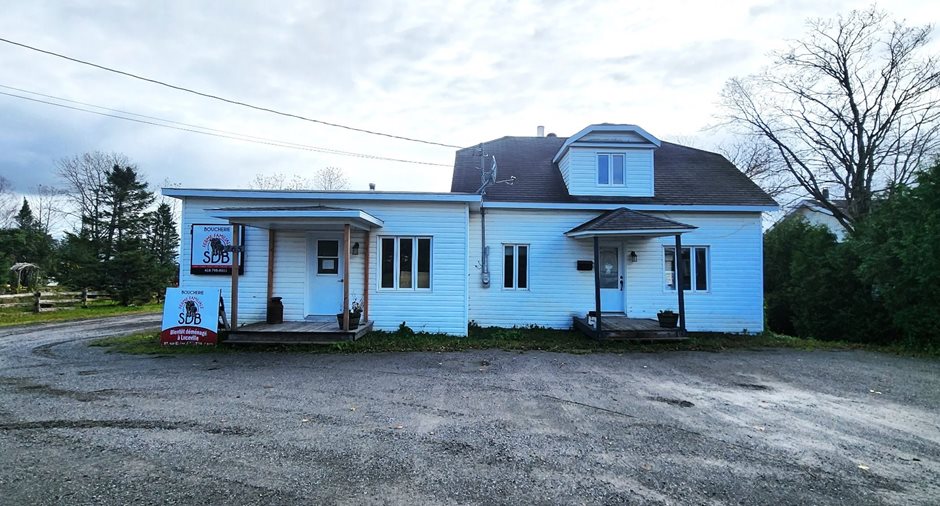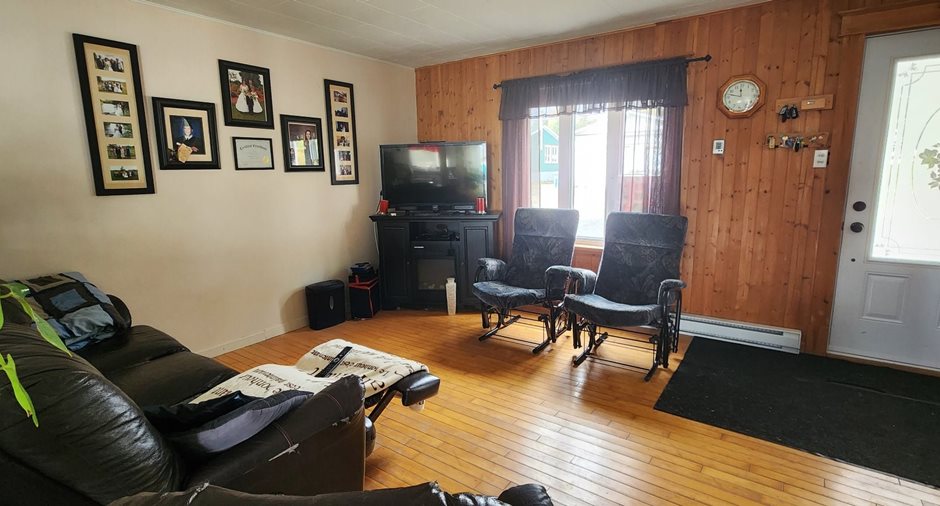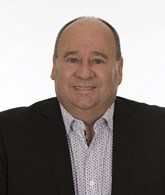Publicity
I AM INTERESTED IN THIS PROPERTY

Françoise Soucy
Residential and Commercial Real Estate Broker
Via Capitale Horizon
Real estate agency
Certain conditions apply
Presentation
Building and interior
Hearth stove
Wood burning stove
Basement
Crawl Space
Land and exterior
Garage
Detached
Driveway
Not Paved
Parking (total)
Outdoor (5), Garage (1)
Water supply
Municipality
Sewage system
Municipal sewer
Topography
Flat
Dimensions
Size of building
8.05 m
Depth of land
50.29 m
Depth of building
15.41 m
Land area
487.1 m²
Building area
151 m²irregulier
Private portion
185 m²
Frontage land
29.57 m
Room details
| Room | Level | Dimensions | Ground Cover |
|---|---|---|---|
| Kitchen | Ground floor | 17' 10" x 11' 10" pi | Floating floor |
| Living room | Ground floor | 16' 5" x 11' 7" pi | Wood |
| Bathroom | Ground floor | 5' 1" x 7' 4" pi | Flexible floor coverings |
| Bedroom | Ground floor | 11' 3" x 10' 1" pi | Flexible floor coverings |
| Other | Ground floor | 21' 8" x 25' pi |
Other
Veneer
|
| Other | Ground floor | 13' 1" x 12' 2" pi | Tiles |
| Other | Ground floor | 11' 3" x 6' 2" pi | Tiles |
| Laundry room | Ground floor | 9' 4" x 8' pi | Floating floor |
| Bedroom | 2nd floor | 12' 7" x 10' 2" pi | Floating floor |
| Bedroom | 2nd floor | 12' 4" x 9' 10" pi | Floating floor |
| Office | 2nd floor | 8' 4" x 6' 10" pi | Tiles |
| Washroom | 2nd floor | 5' 4" x 6' 2" pi | Tiles |
| Bedroom | 2nd floor | 12' 4" x 9' 10" pi | Floating floor |
Inclusions
Lustres, Stores, Toiles, Cantonnières, Rideaux, Pôles, Poêle au bois, Bois chauffage restant, Lave-vaisselle, Établi dans le garage et congélateur de rangement dans le garage, Tablettes murales dans la maison
Exclusions
Effets personnels
Taxes and costs
Municipal Taxes (2023)
3804 $
School taxes (2023)
133 $
Total
3937 $
Monthly fees
Energy cost
204 $
Notices
Sold without legal warranty of quality, at the purchaser's own risk.
Additional features
Occupation
60 days
Zoning
Residential
Publicity

















