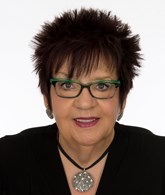Publicity
I AM INTERESTED IN THIS PROPERTY

Françoise Soucy
Residential and Commercial Real Estate Broker
Via Capitale Horizon
Real estate agency
Certain conditions apply
Presentation
Building and interior
Year of construction
1969
Hearth stove
Wood burning stove
Heating energy
Wood, Electricity
Basement
6 feet and over, Finished basement
Land and exterior
Garage
Detached
Driveway
Not Paved
Parking (total)
Outdoor (4), Garage (1)
Water supply
Ground-level well
Sewage system
Purification field, Septic tank
Dimensions
Land area
50519 pi²
Room details
| Room | Level | Dimensions | Ground Cover |
|---|---|---|---|
| Kitchen | Ground floor | 8' 6" x 13' 3" pi | Floating floor |
| Bedroom | Ground floor | 11' 5" x 14' 4" pi | Floating floor |
| Living room | Ground floor | 11' 5" x 8' 10" pi | Floating floor |
| Bathroom | Ground floor | 5' 7" x 8' 2" pi | Floating floor |
|
Office
Salle de lecture
|
2nd floor | 13' 4" x 9' 8" pi | Floating floor |
| Bedroom | Basement | 8' 10" x 12' 3" pi | Floating floor |
| Family room | Basement | 16' x 15' 2" pi | Floating floor |
| Bathroom | Basement | 6' 10" x 13' 8" pi | Ceramic tiles |
Inclusions
Luminaires, Pôles, Rideaux, Lave-vaisselle, Poêle au bois, Balayeuse centrale, Toutes les tablettes au mur, Tablette en bois dans le garage, Ouvre porte électrique du garage avec 2 manettes, Bois chauffage restant
Exclusions
Luminaire de la chambre du RDC, Cabanes oiseau sur support en bois et certaines accroché dans les arbres, Établi dans le garage, Effets presonnels
Taxes and costs
Municipal Taxes (2023)
1480 $
School taxes (2023)
87 $
Total
1567 $
Monthly fees
Energy cost
97 $
Evaluations (2023)
Building
113 100 $
Land
1900 $
Total
115 000 $
Notices
Sold without legal warranty of quality, at the purchaser's own risk.
Additional features
Occupation
60 days
Zoning
Residential
Publicity



























