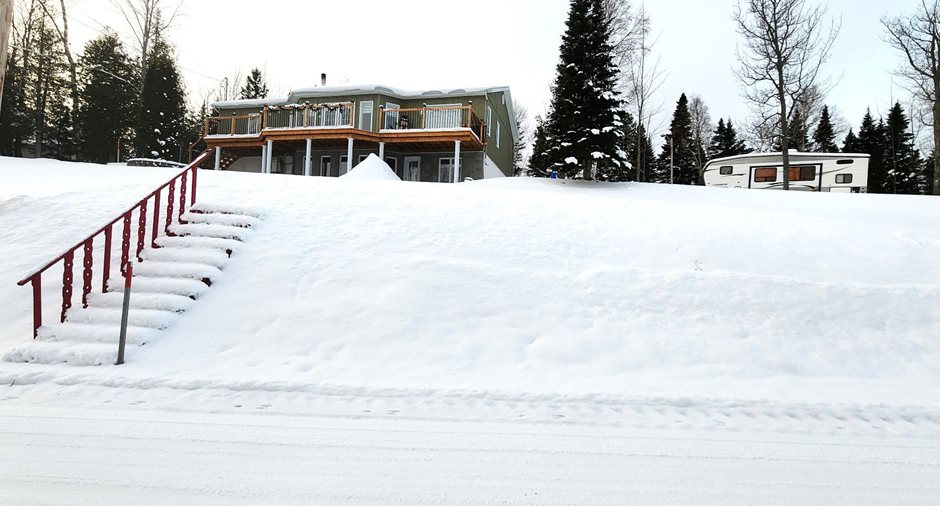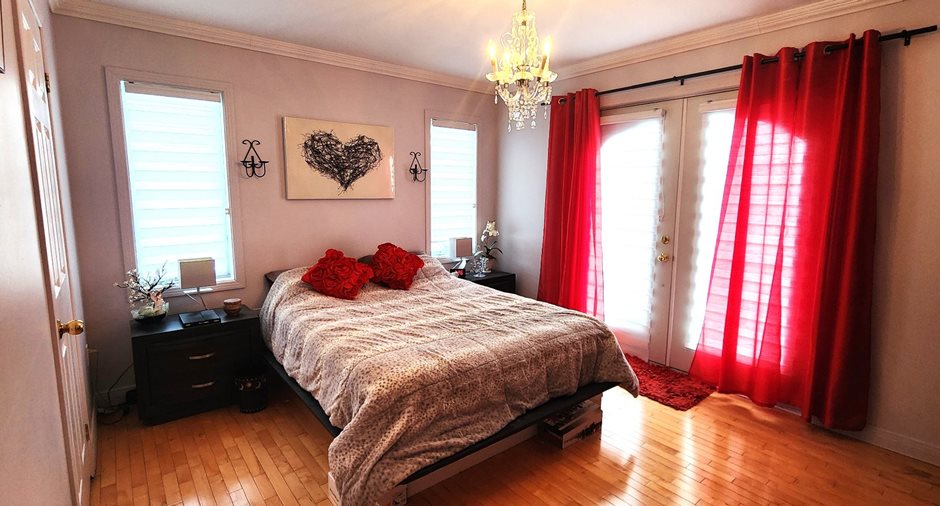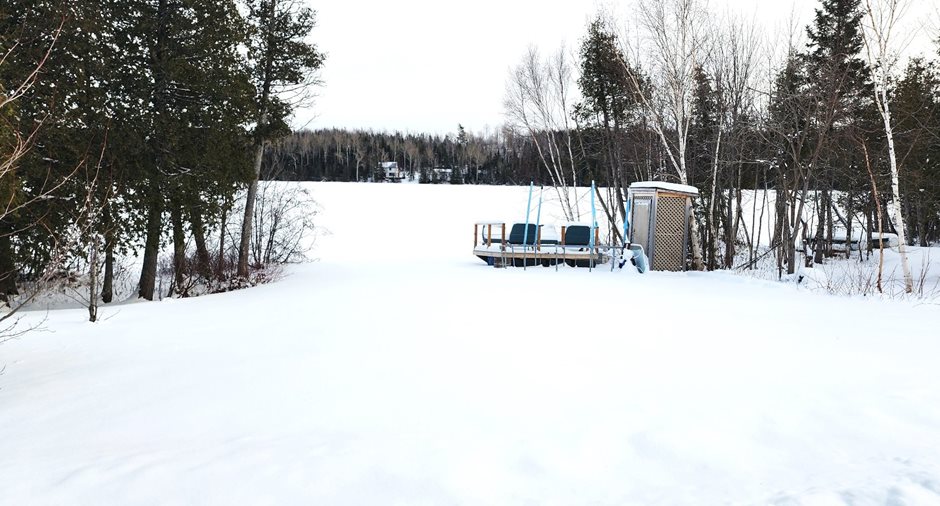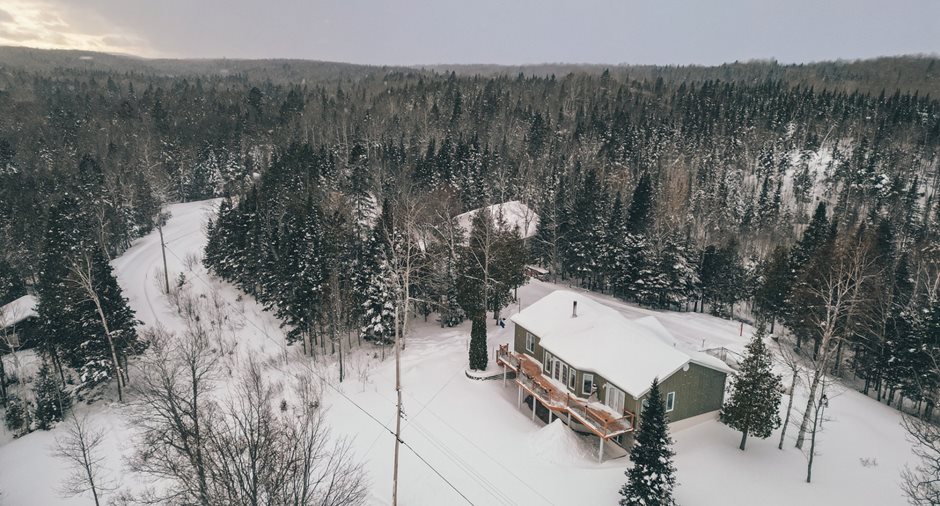Publicity
I AM INTERESTED IN THIS PROPERTY
Certain conditions apply
Presentation
Building and interior
Year of construction
2000
Bathroom / Washroom
Separate shower
Basement
6 feet and over, Finished basement
Roofing
Asphalt shingles
Land and exterior
Siding
Canaxel
Garage
Attached, Detached
Driveway
Not Paved
Parking (total)
Outdoor (6), Garage (3)
Landscaping
Landscape
Water supply
Artesian well
Sewage system
Systéme Bio-B
View
Water, Panoramic
Dimensions
Land area
6947.9 m²
Room details
| Room | Level | Dimensions | Ground Cover |
|---|---|---|---|
| Living room | Ground floor | 10' 6" x 13' 10" pi | Wood |
| Dining room | Ground floor | 8' 11" x 13' 10" pi | Wood |
| Kitchen | Ground floor | 14' x 13' 6" pi | Floating floor |
| Bedroom | Ground floor | 11' x 13' 7" pi | Wood |
| Bathroom | Ground floor | 9' 8" x 9' 7" pi | Ceramic tiles |
| Family room | Basement | 23' 3" x 13' 8" pi | Flexible floor coverings |
| Bedroom | Basement | 8' 10" x 10' 8" pi | Carpet |
| Bedroom | Basement | 10' x 11' 11" pi | Flexible floor coverings |
| Bathroom | Basement | 10' x 9' 4" pi | Ceramic tiles |
| Storage | Basement | 16' 6" x 15' pi | Concrete |
Inclusions
Luminaires, Stores, Pôles, Rideaux, Poêle au bois et bois de chauffage restant, Tablette murale, Balayeuse centrale, Thermopompe, 5 bancs de comptoir, Lave-vaisselle, Support t.v., Armoire et accroche manteaux dans le garage attaché, Échangeur d'air, Établis dans le garage détaché, Toutes les tablettes dans la remise, Gazébo extérieur, Bacs à jardin, corde à linge, accessoire décoratif pour le terrain, 3 ouvres porte de garage électrique et les moteurs.
Exclusions
Effets personnels
Taxes and costs
Municipal Taxes (2023)
2900 $
School taxes (2023)
215 $
Total
3115 $
Monthly fees
Energy cost
128 $
Notices
Sold without legal warranty of quality, at the purchaser's own risk.
Additional features
Distinctive features
Water access, Navigable
Occupation
2024-05-30
Zoning
Residential
Publicity








































