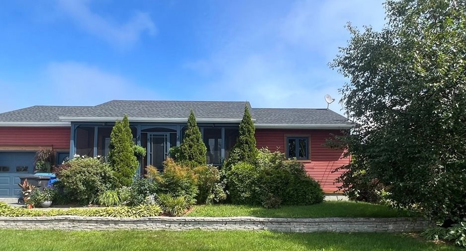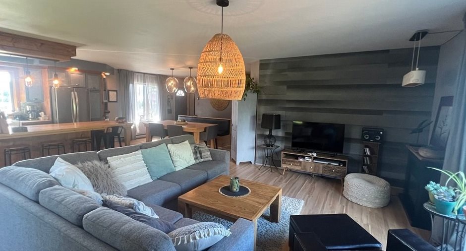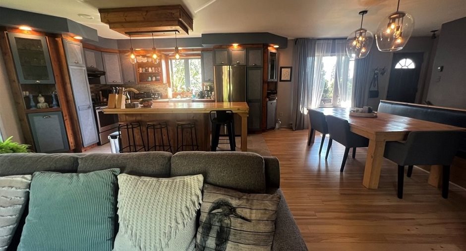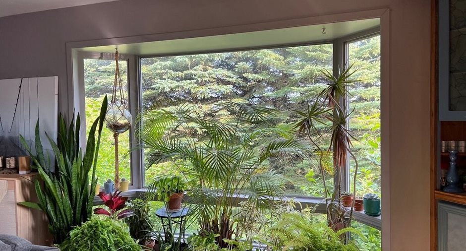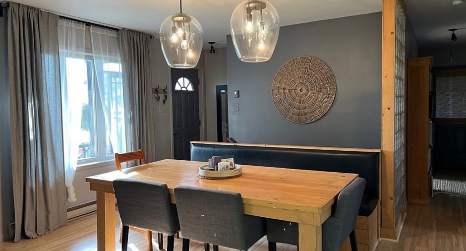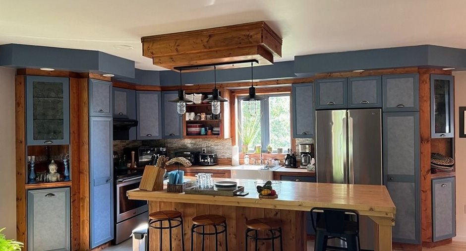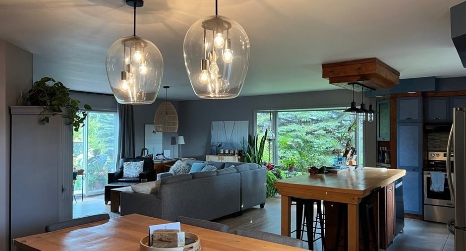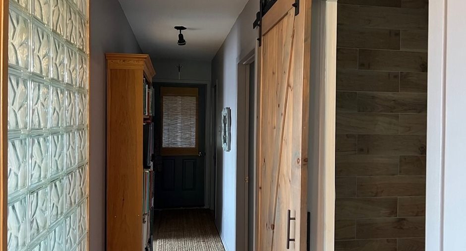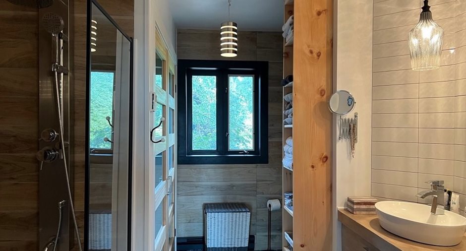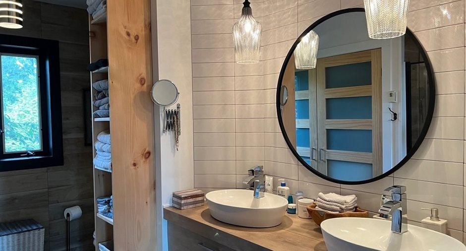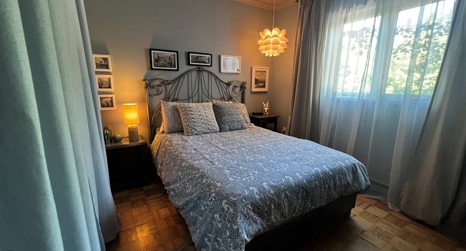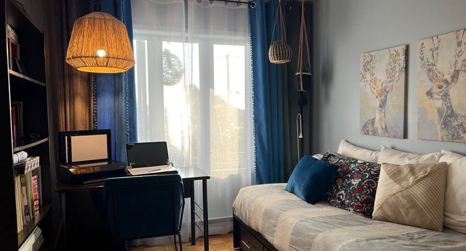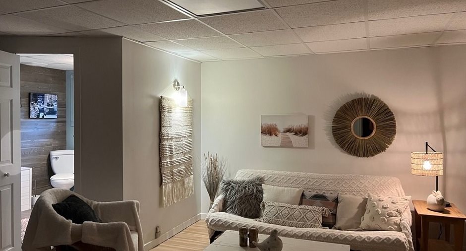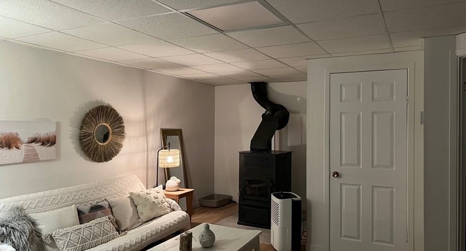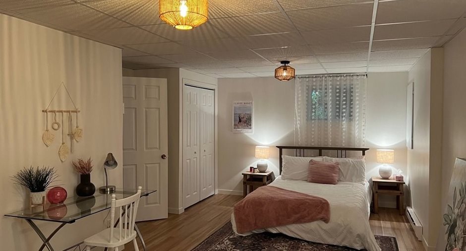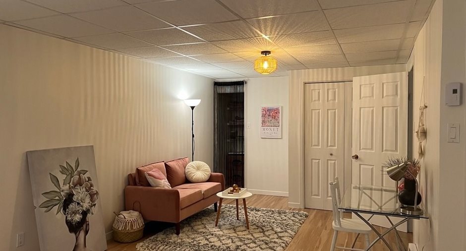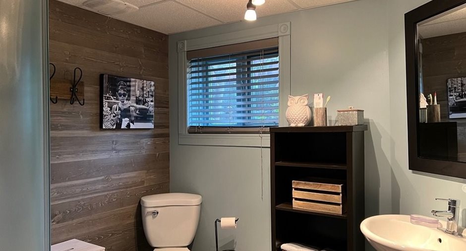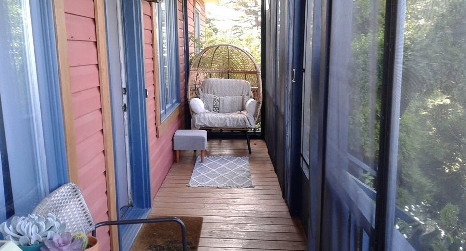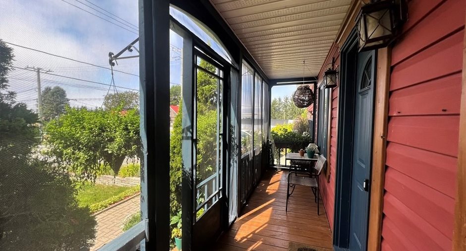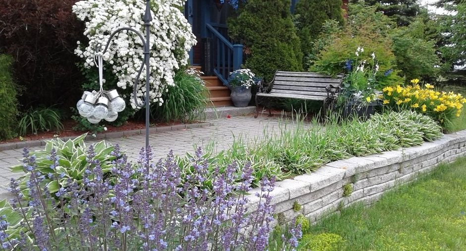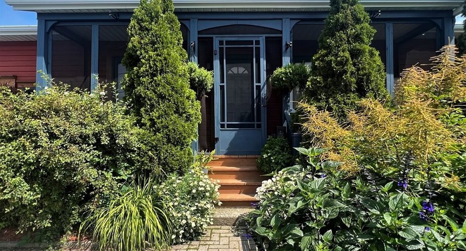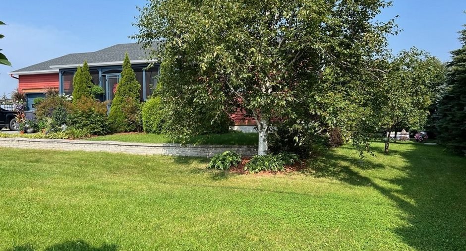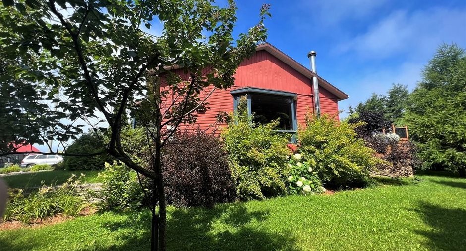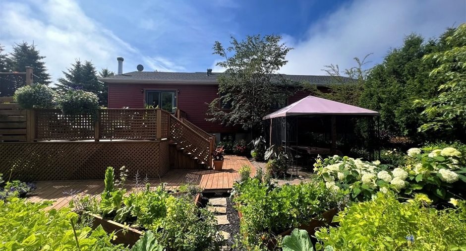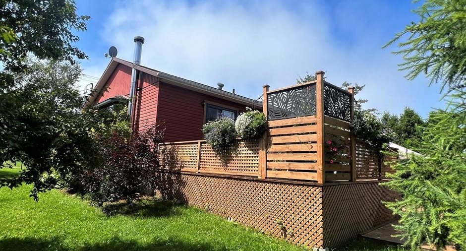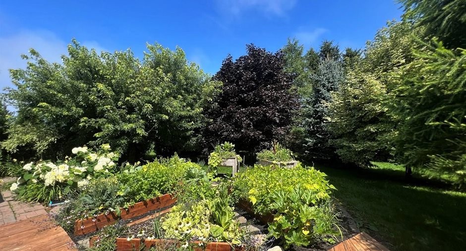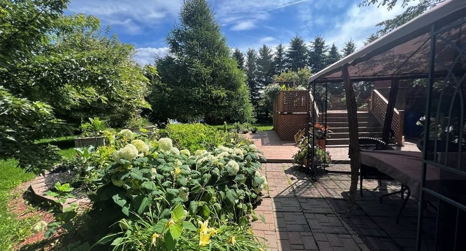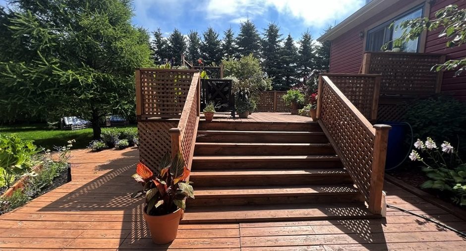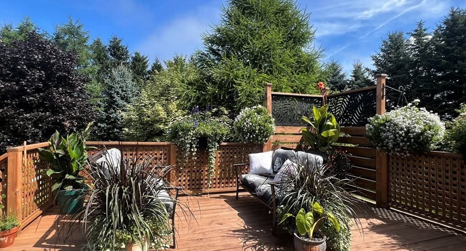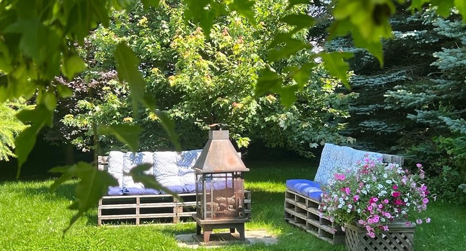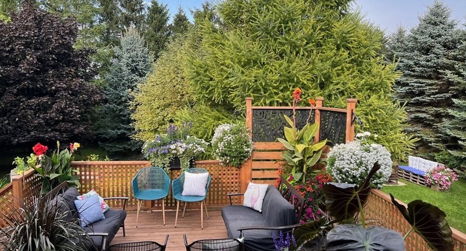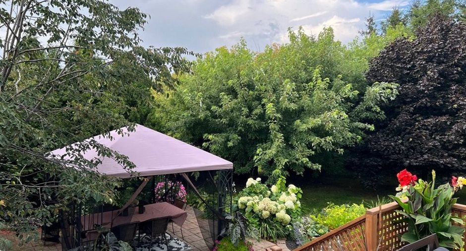Publicity
I AM INTERESTED IN THIS PROPERTY
Certain conditions apply
Presentation
Building and interior
Year of construction
1992
Heating system
Electric baseboard units
Hearth stove
Granule stove
Heating energy
Granules, Electricity
Basement
6 feet and over, Partially finished
Cupboard
Bois Peint, Melamine
Windows
Wood, PVC
Roofing
Asphalt shingles
Land and exterior
Foundation
Poured concrete
Siding
Vinyl
Garage
Attached
Driveway
Poussière de Pierre
Parking (total)
Outdoor (4), Garage (1)
Landscaping
Land / Yard lined with hedges, Landscape
Water supply
Ground-level well
Sewage system
Purification field, Septic tank
Topography
Flat
View
Vue partielle sur le fleuve
Proximity
Highway
Dimensions
Size of building
40 pi
Depth of land
179.9 pi
Depth of building
28 pi
Land area
56595 pi²irregulier
Frontage land
314.9 pi
Private portion
1120 pi²
Room details
| Room | Level | Dimensions | Ground Cover |
|---|---|---|---|
| Kitchen | Ground floor | 8' 10" x 14' pi | Ceramic tiles |
| Living room | Ground floor | 15' 3" x 18' pi | Floating floor |
| Dining room | Ground floor | 8' 10" x 11' 10" pi | Floating floor |
| Bathroom | Ground floor | 8' 9" x 11' 3" pi | Ceramic tiles |
| Bedroom | Ground floor | 9' x 11' 2" pi | Parquetry |
| Bedroom | Ground floor | 10' x 10' 7" pi | Parquetry |
| Den | Basement | 11' 3" x 15' 1" pi | Floating floor |
| Bedroom | Basement | 10' 8" x 20' pi | Floating floor |
| Bathroom | Basement | 8' x 7' pi |
Other
Vinyle
|
| Workshop | Basement | 13' 9" x 26' 8" pi | Concrete |
Inclusions
Lave-vaisselle, table et banquette de la salle à manger, luminaires suspendus et plafonniers, garnitures de fenêtre, étagère et meuble de rangement salle de bain sous-sol, poêle aux granules au sous-sol, gazebo, foyer au bois extérieur avec bancs en palettes.
Exclusions
Meubles, 5 bancs de comptoir et effets personnels.
Taxes and costs
Municipal Taxes (2023)
2051 $
School taxes (2023)
183 $
Total
2234 $
Monthly fees
Energy cost
198 $
Evaluations (2023)
Building
195 400 $
Land
20 100 $
Total
215 500 $
Additional features
Occupation
2024-08-31
Publicity





