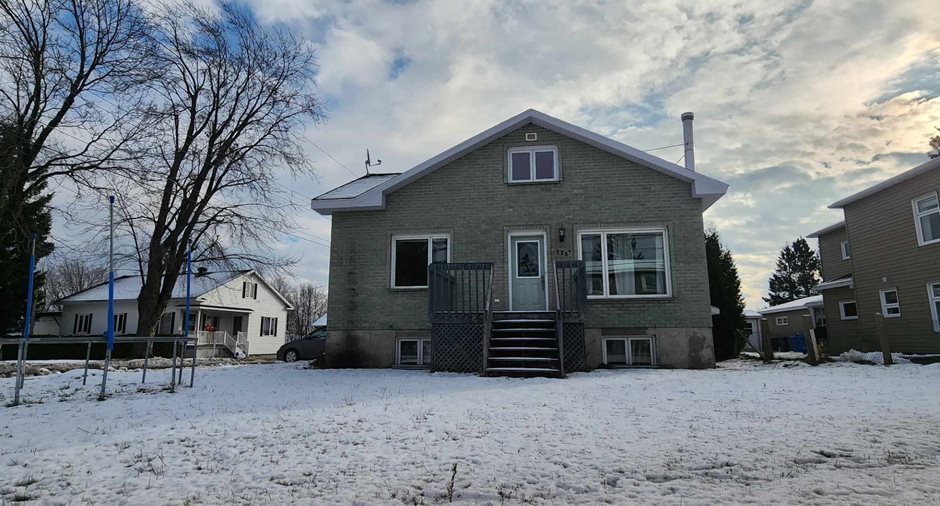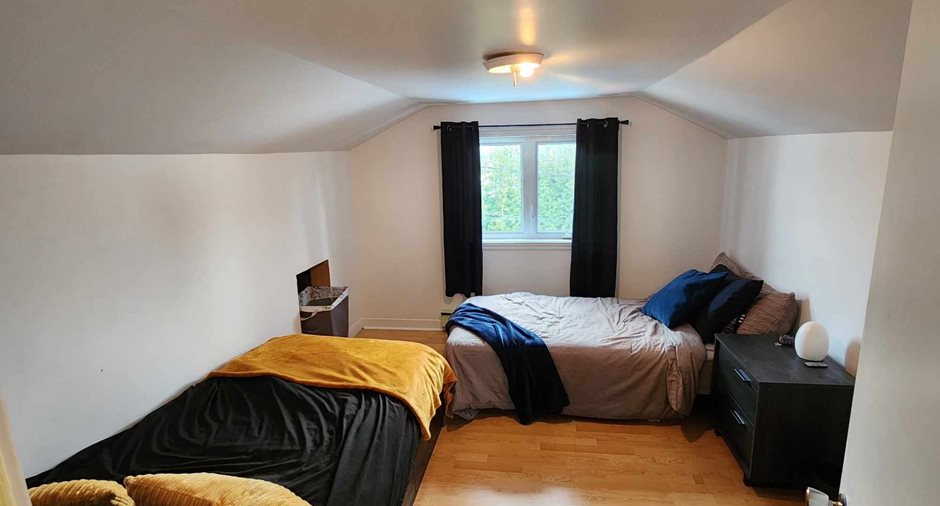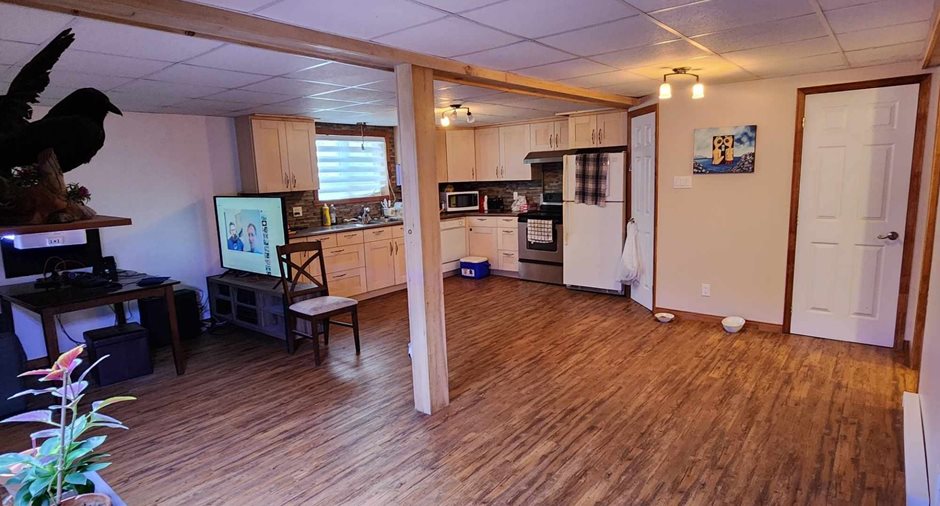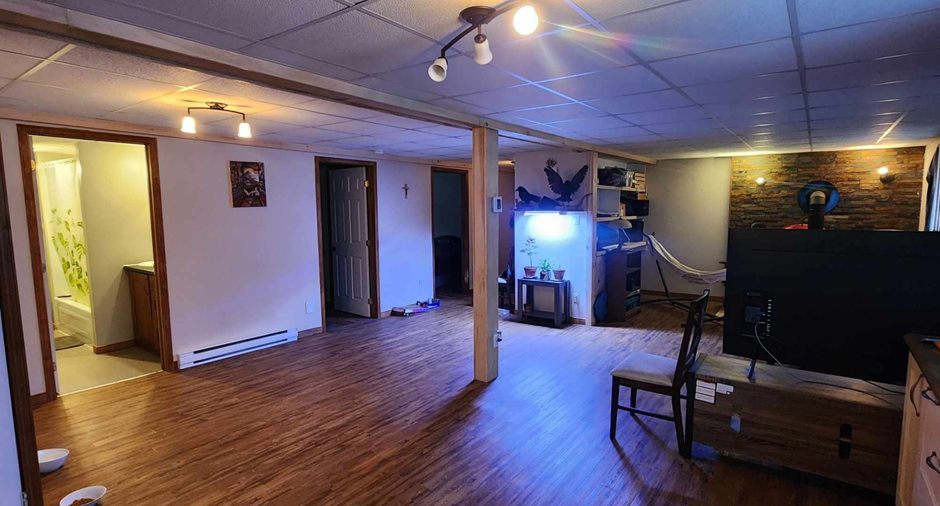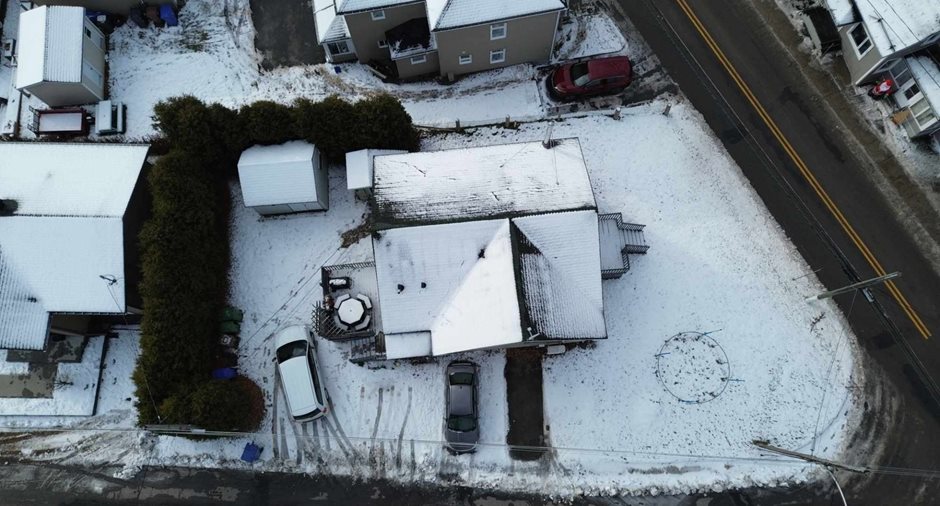Publicity
I AM INTERESTED IN THIS PROPERTY
Presentation
Building and interior
Year of construction
1962
Number of floors
2
Equipment available
Wall-mounted heat pump
Heating energy
Electricity
Roofing
Asphalt shingles
Land and exterior
Foundation
Poured concrete
Siding
Brick
Parking (total)
Outdoor (6)
Landscaping
Land / Yard lined with hedges
Water supply
Municipality
Sewage system
Municipal sewer
Topography
Flat
Proximity
Highway, Daycare centre, Park - green area, Elementary school
Dimensions
Size of building
9.46 m
Depth of land
36.76 m
Depth of building
9.76 m
Land area
527.3 m²irregulier
Frontage land
20.51 m
Room details
Unité 1
Unité 2
| Room | Level | Dimensions | Ground Cover |
|---|---|---|---|
| Primary bedroom | Basement | 3,21 x 2,73 M | Flexible floor coverings |
| Bedroom | Basement | 1,95 x 3,21 M | Flexible floor coverings |
| Bathroom | Basement |
3,21 x 2,31 M
Irregular
|
Flexible floor coverings |
| Storage | Basement | 1,20 x 1,37 M | Flexible floor coverings |
| Kitchen | Basement | 2,95 x 3,70 M | Flexible floor coverings |
| Dining room | Basement |
2,56 x 2,84 M
Irregular
|
Flexible floor coverings |
| Living room | Basement | 4,74 x 3,17 M | Flexible floor coverings |
| Hallway | Basement |
2,56 x 4,80 M
Irregular
|
Flexible floor coverings |
| Room | Level | Dimensions | Ground Cover |
|---|---|---|---|
| Hallway | Ground floor | 1,99 x 1,21 M | Ceramic tiles |
| Dining room | Ground floor |
4,56 x 4,23 M
Irregular
|
Flexible floor coverings |
| Kitchen | Ground floor |
3,13 x 3,53 M
Irregular
|
Flexible floor coverings |
| Bathroom | Ground floor |
2,17 x 3,34 M
Irregular
|
Flexible floor coverings |
| Living room | Ground floor | 3,40 x 4,44 M | Floating floor |
| Primary bedroom | Ground floor | 3,94 x 3,14 M | Floating floor |
| Bedroom | 2nd floor | 3,35 x 3,05 M | Floating floor |
| Bedroom | 2nd floor | 3,42 x 2,45 M | Floating floor |
| Bedroom | 2nd floor | 3,67 x 3,05 M | Floating floor |
Inclusions
Tondeuse dans le cabanon
Exclusions
Meubles et effets personnels des locataires
Taxes and costs
Municipal Taxes (2023)
2975 $
School taxes (2023)
139 $
Total
3114 $
Evaluations (2021)
Building
163 600 $
Land
25 300 $
Total
188 900 $
Notices
Sold without legal warranty of quality, at the purchaser's own risk.
Additional features
Occupation
1 days
Zoning
Residential
Publicity







