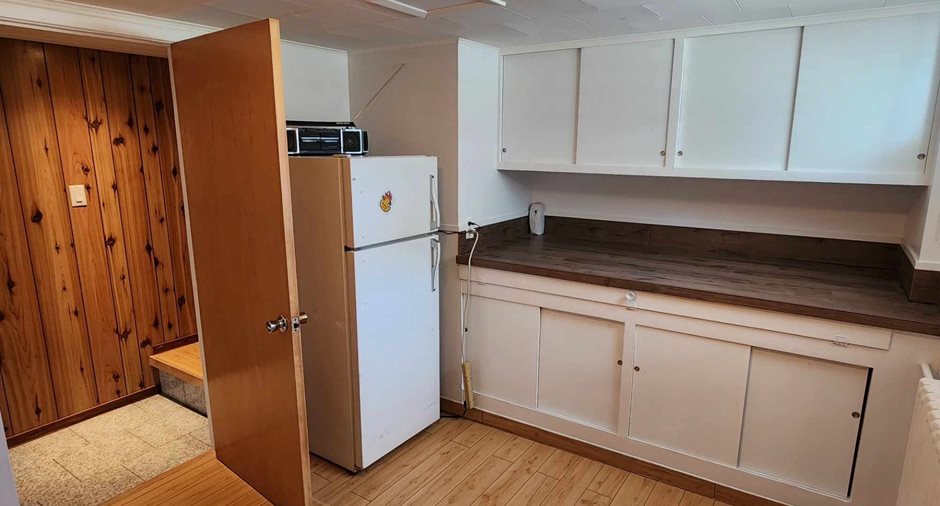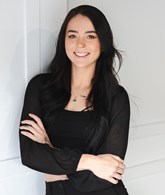Publicity
I AM INTERESTED IN THIS PROPERTY
Presentation
Building and interior
Year of construction
1962
Bathroom / Washroom
Jacuzzi bath-tub
Heating system
Hot water
Heating energy
possibilité bois, Electricity
Basement
6 feet and over, Separate entrance, Partially finished
Cupboard
Wood
Roofing
Asphalt shingles
Land and exterior
Foundation
Poured concrete
Siding
Stone
Garage
Attached
Driveway
Asphalt
Parking (total)
Outdoor (4), Garage (1)
Landscaping
Land / Yard lined with hedges, Landscape
Water supply
Municipality
Sewage system
Municipal sewer
Proximity
Highway, Cegep, Daycare centre, Golf, Hospital, Park - green area, Bicycle path, Elementary school, High school
Dimensions
Size of building
10.17 m
Frontage land
34.14 m
Depth of building
13.64 m
Depth of land
37.74 m
Building area
139.6 m²irregulier
Land area
1288.2 m²irregulier
Room details
| Room | Level | Dimensions | Ground Cover |
|---|---|---|---|
| Living room | Ground floor | 4,05 x 5,45 M | Wood |
| Hallway | Ground floor | 3,50 x 3,60 M | Wood |
| Kitchen | Ground floor |
3,85 x 2,30 M
Irregular
|
Flexible floor coverings |
| Dining room | Ground floor |
2,05 x 5,40 M
Irregular
|
Wood |
| Bedroom | Ground floor |
3 x 5,10 M
Irregular
|
Wood |
| Bedroom | Ground floor | 2,90 x 3,05 M | Wood |
| Primary bedroom | Ground floor |
5,12 x 3,65 M
Irregular
|
Wood |
| Bathroom | Ground floor |
2,05 x 2,80 M
Irregular
|
Flexible floor coverings |
| Laundry room | Ground floor | 3,05 x 3,10 M | Ceramic tiles |
|
Family room
et céramique
|
Basement |
7,85 x 3,70 M
Irregular
|
Wood |
| Bathroom | Basement |
2,65 x 1,35 M
Irregular
|
Floating floor |
| Laundry room | Basement |
3,58 x 2,83 M
Irregular
|
Floating floor |
| Cellar / Cold room | Basement | 6 x 1,46 M | Concrete |
| Walk-in closet | Basement | 2,09 x 1,86 M | Concrete |
| Workshop | Basement |
9 x 9,58 M
Irregular
|
Concrete |
Inclusions
Stores, toiles, garnitures de fenêtres, plaque de cuisson (Whirlpool), Lave-vaisselle (Whirlpool blanc), four encastré (marque Frigidaire), coffre-fort (situé dans la chambre du rez-de-chaussée)
Exclusions
Meubles et effets personnels
Taxes and costs
Municipal Taxes (2024)
3731 $
School taxes (2024)
234 $
Total
3965 $
Monthly fees
Energy cost
27 $
Evaluations (2024)
Building
204 400 $
Land
72 700 $
Total
277 100 $
Notices
Sold without legal warranty of quality, at the purchaser's own risk.
Additional features
Occupation
45 days
Zoning
Residential
Publicity










































