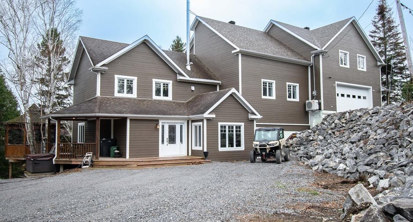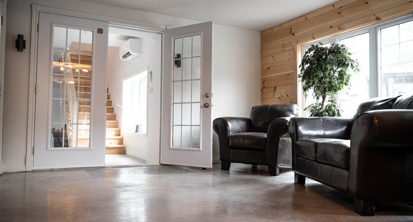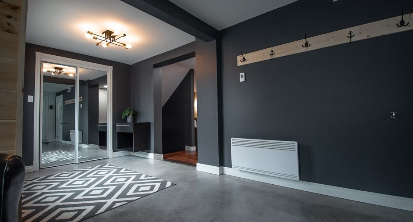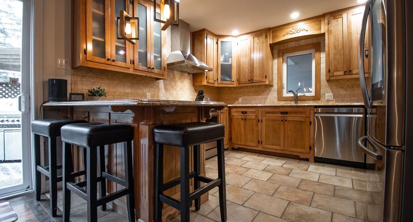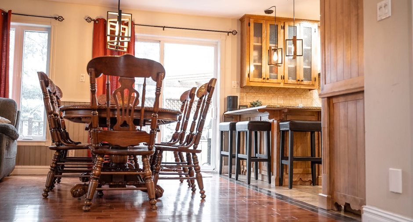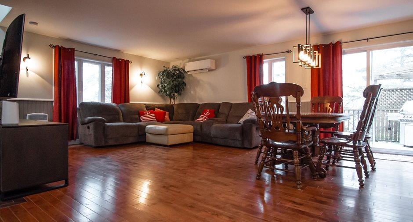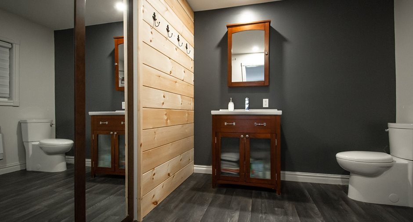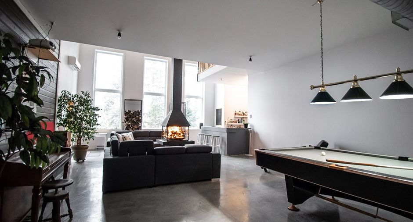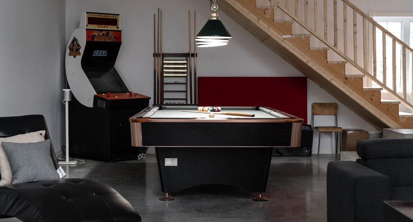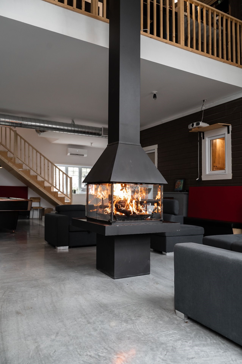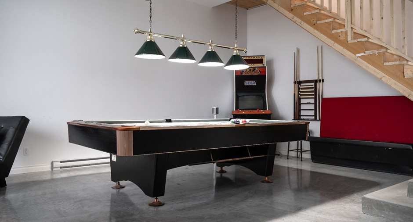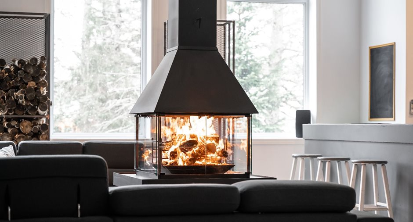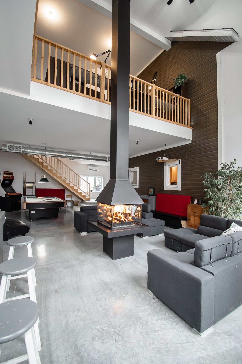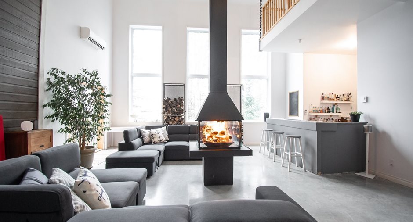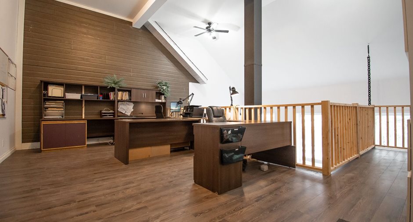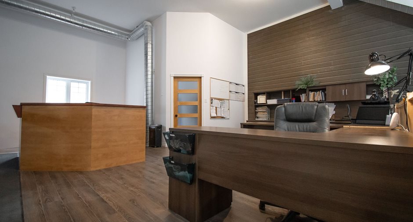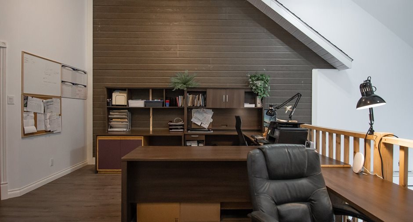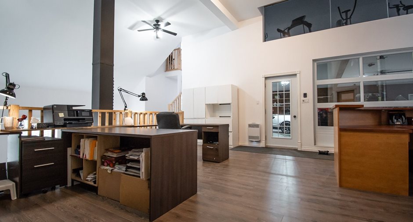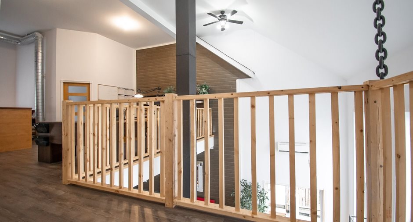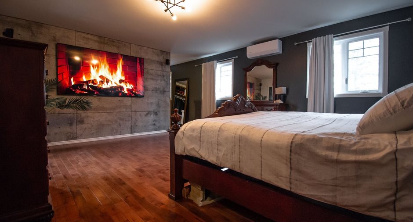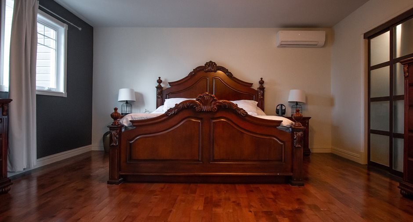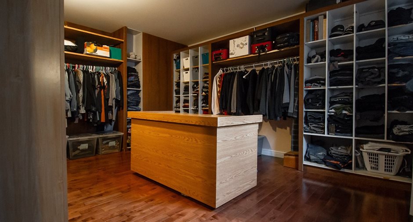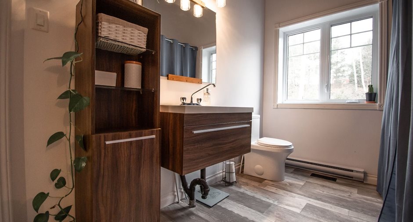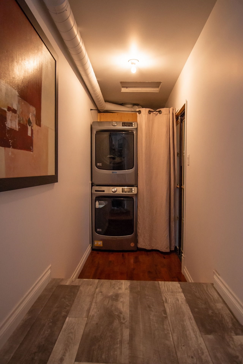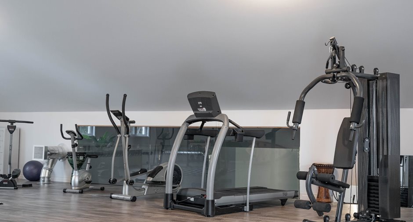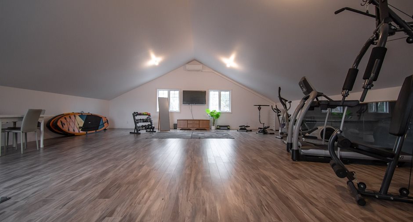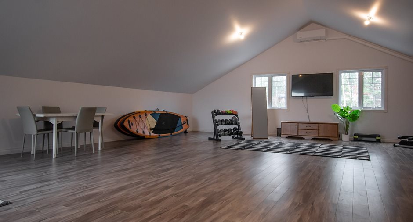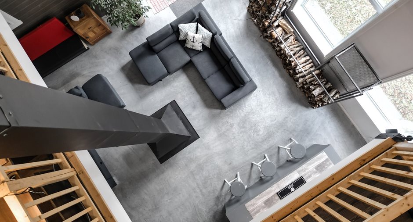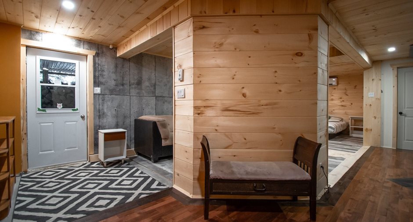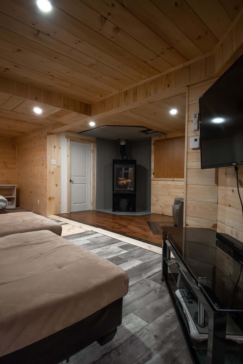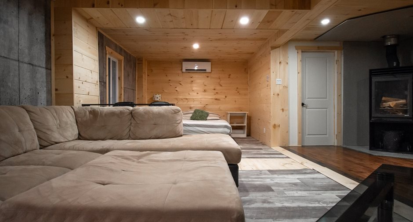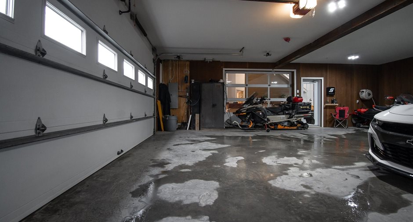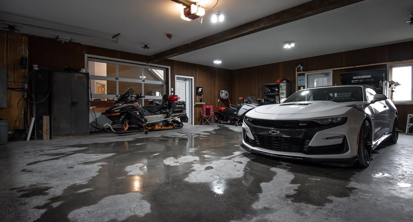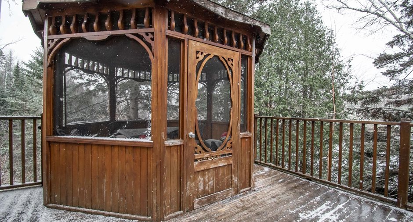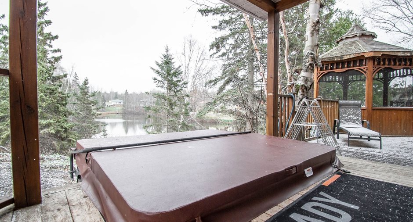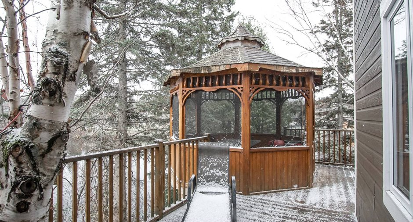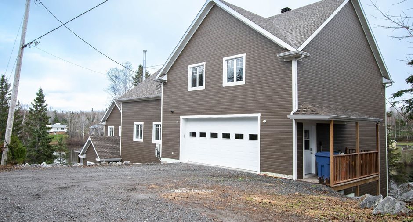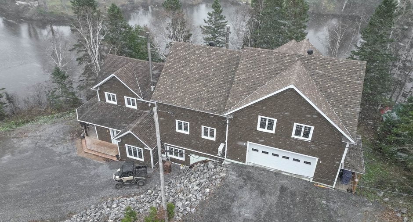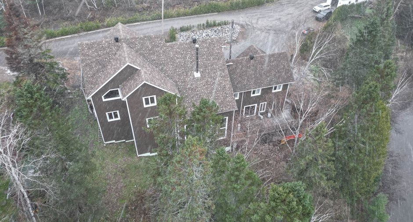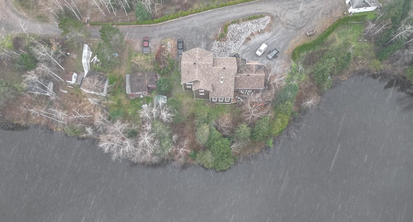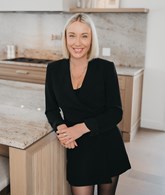Publicity
I AM INTERESTED IN THIS PROPERTY
Certain conditions apply
Presentation
Building and interior
Year of construction
1970
Basement
6 feet and over, Finished basement
Cupboard
Wood
Roofing
Asphalt shingles
Land and exterior
Foundation
Poured concrete
Garage
Attached, Heated, Double width or more
Driveway
Double width or more, Not Paved
Parking (total)
Outdoor (15), Garage (4)
Landscaping
Landscape
Water supply
Ground-level well
Sewage system
Septic tank
View
Water
Proximity
Highway, Daycare centre, Elementary school, High school
Dimensions
Land area
8575 m²
Room details
| Room | Level | Dimensions | Ground Cover |
|---|---|---|---|
|
Hallway
chauffant
|
Ground floor | 13' x 21' 1" pi | Concrete |
| Kitchen | Ground floor | 11' x 11' 4" pi | Ceramic tiles |
| Dining room | Ground floor | 10' 3" x 20' 4" pi | Wood |
| Living room | Ground floor | 15' 10" x 10' 3" pi | Wood |
| Family room | Ground floor | 21' 10" x 39' 9" pi | Concrete |
| Other | Ground floor | 6' 10" x 21' 4" pi | Concrete |
| Bathroom | Ground floor | 8' 6" x 8' 2" pi | Flexible floor coverings |
| Office | 2nd floor | 21' 11" x 25' 6" pi |
Other
Vinyle
|
| Primary bedroom | 2nd floor | 15' 10" x 19' 1" pi | Wood |
| Walk-in closet | 2nd floor | 15' 10" x 12' pi | Wood |
| Bathroom | 2nd floor | 12' 2" x 10' 10" pi | Flexible floor coverings |
| Other | 3rd floor | 28' 5" x 31' 7" pi |
Other
Vinyle
|
| Other | Basement | 20' x 30' 11" pi | Wood |
| Bathroom | Basement | 8' 0" x 7' 8" pi | Wood |
Inclusions
Luminaires, habillages de fenêtres et rideaux, foyer 4 faces, spa.
Exclusions
Lave-vaisselle, poêle au bois du sous-sol.
Taxes and costs
Municipal Taxes (2023)
6032 $
School taxes (2023)
519 $
Total
6551 $
Monthly fees
Energy cost
362 $
Evaluations (2021)
Building
580 500 $
Land
62 400 $
Total
642 900 $
Additional features
Distinctive features
Wooded, No neighbours in the back
Occupation
90 days
Publicity





