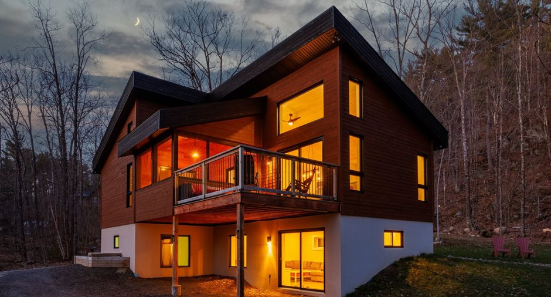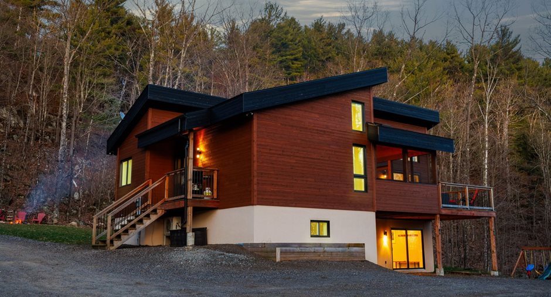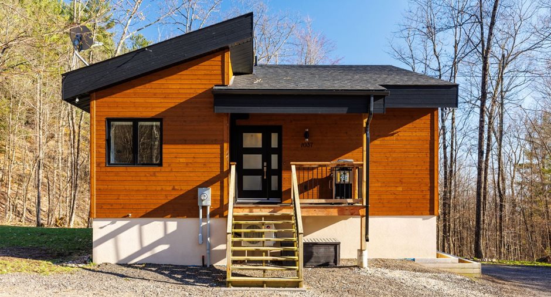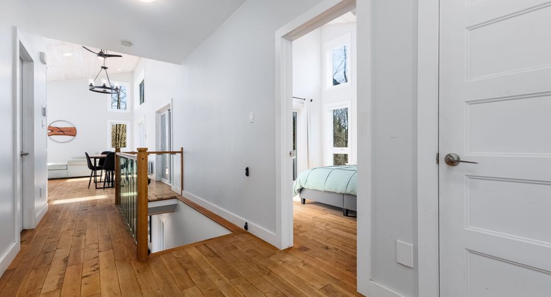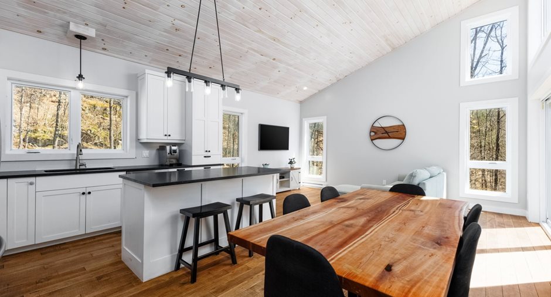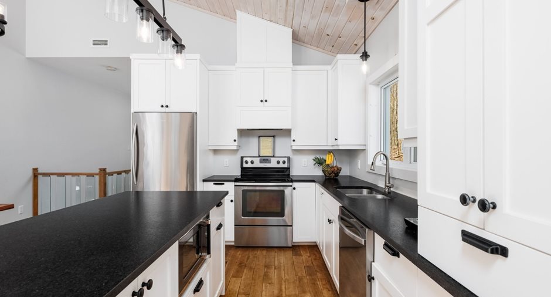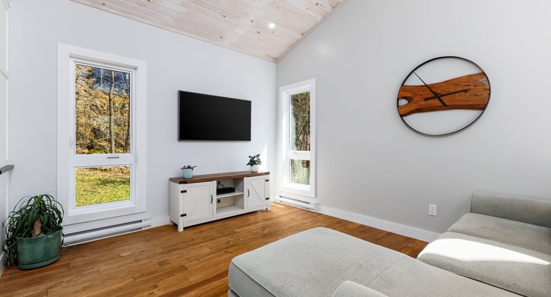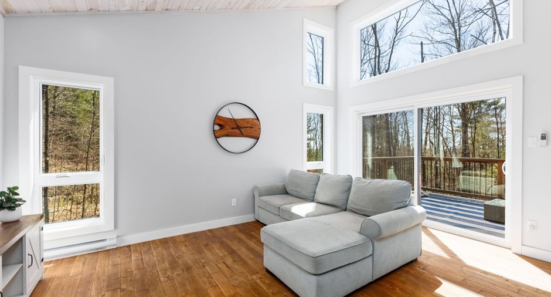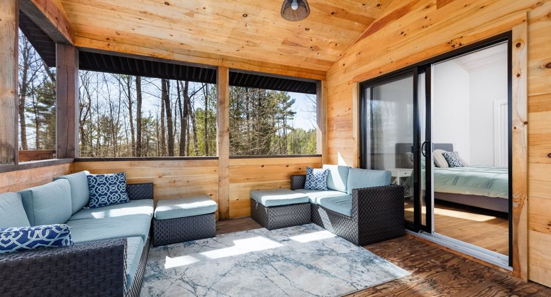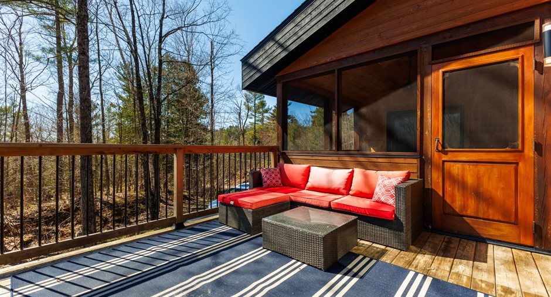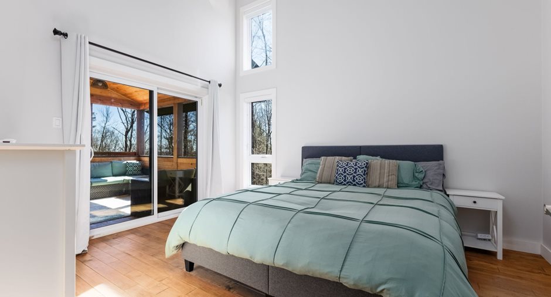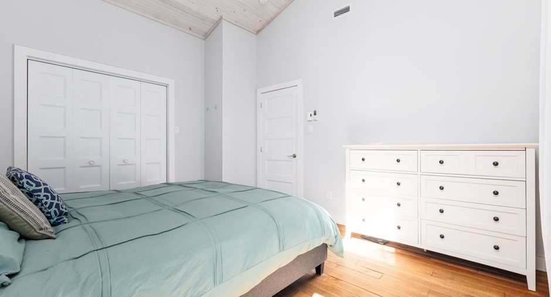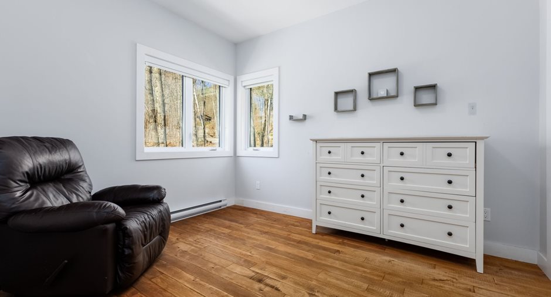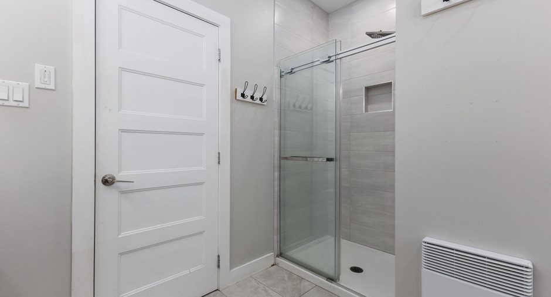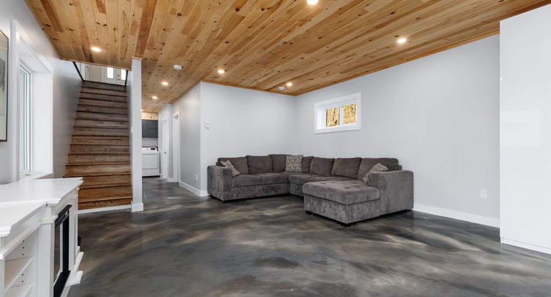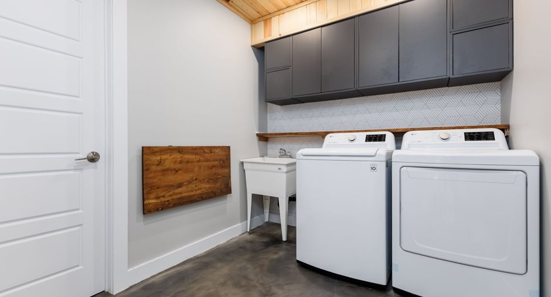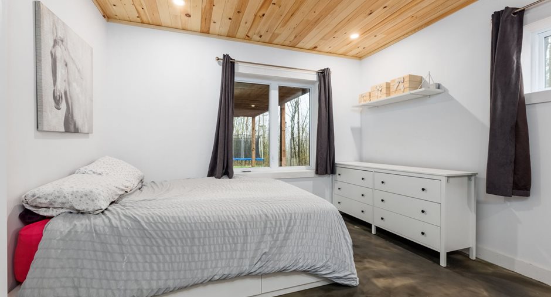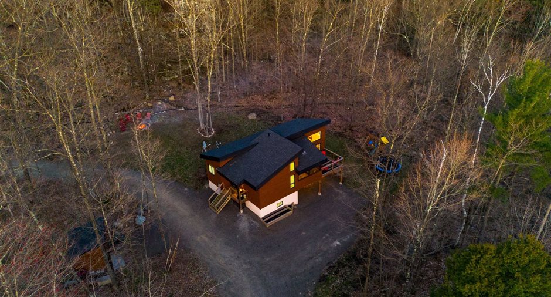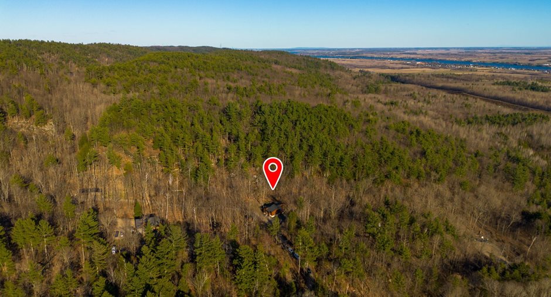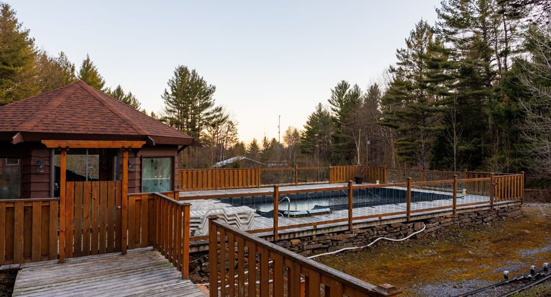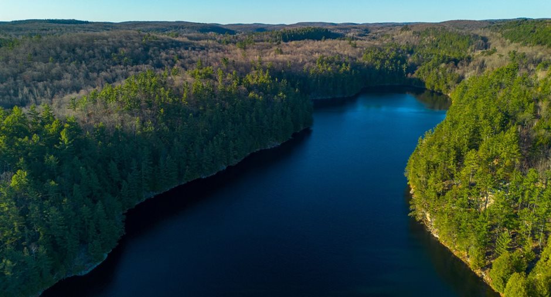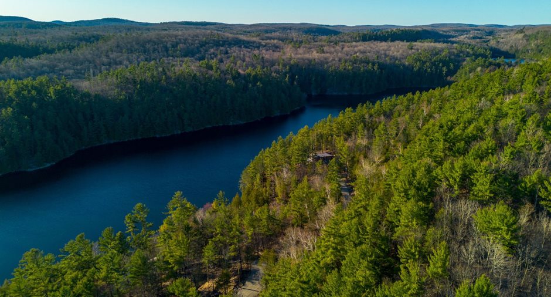
Via Capitale Expertise
Real estate agency
Welcome to 1037 Montevilla Road, an exceptional residence located in the heart of the Montevilla private estate in Notre-Dame-De-Bonsecours. Offering a perfect combination of modern comfort and rustic charm, this property is a rare opportunity in a preserved natural setting.
Spacious living area: This house offers nearly 1800 square feet of living space, including a spacious and bright garden-level floor with heated floors, ideal for relaxing with family. In addition to the two full bathrooms, the house includes three bedrooms to comfortably accommodate your family or guests.
Quality materials: The kitchen is equipped with brushed granite c...
See More ...
| Room | Level | Dimensions | Ground Cover |
|---|---|---|---|
| Hallway | Ground floor | 19' 0" x 6' 6" pi | Wood |
|
Bedroom
walk-in
|
Ground floor | 9' 7" x 11' 8" pi | Wood |
| Primary bedroom | Ground floor | 11' 5" x 13' 6" pi | Wood |
| Bathroom | Ground floor | 9' 5" x 10' 5" pi | Ceramic tiles |
| Kitchen | Ground floor | 12' 0" x 16' 5" pi | Wood |
| Living room | Ground floor | 12' 0" x 16' 5" pi | Wood |
| Veranda | Ground floor | 11' 5" x 12' 0" pi | Wood |
|
Family room
chauffant
|
Garden level | 20' 5" x 15' 8" pi |
Other
Epoxy
|
|
Bathroom
chauffant
|
Garden level | 8' 0" x 9' 5" pi |
Other
Epoxy
|
|
Laundry room
chauffant
|
Garden level | 9' 0" x 7' 5" pi |
Other
Epoxy
|
|
Storage
chauffant
|
Garden level | 8' 6" x 12' 7" pi | Concrete |
|
Bedroom
chauffant
|
Garden level | 11' 0" x 15' 7" pi |
Other
Epoxy
|





