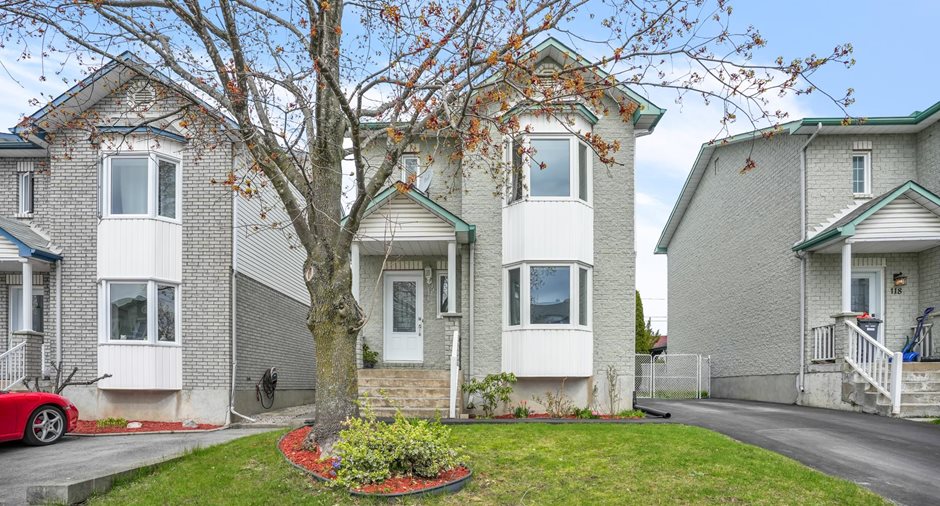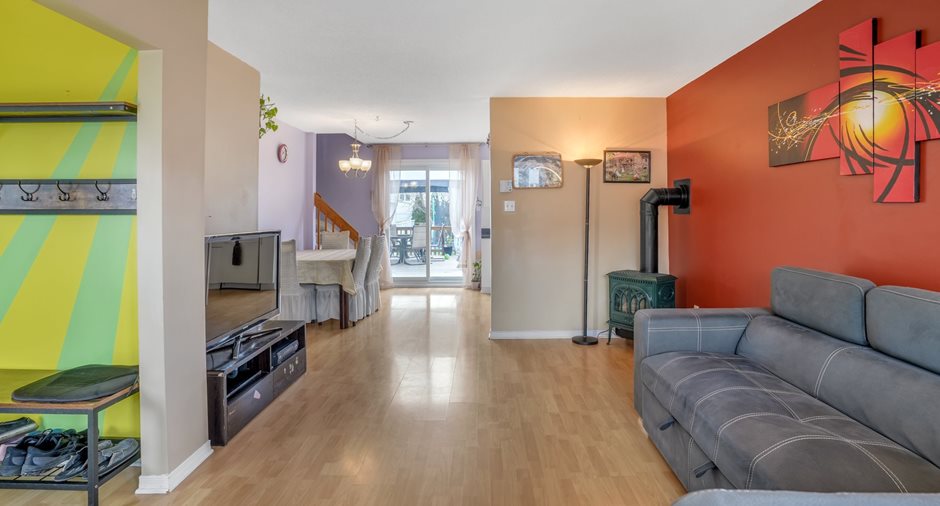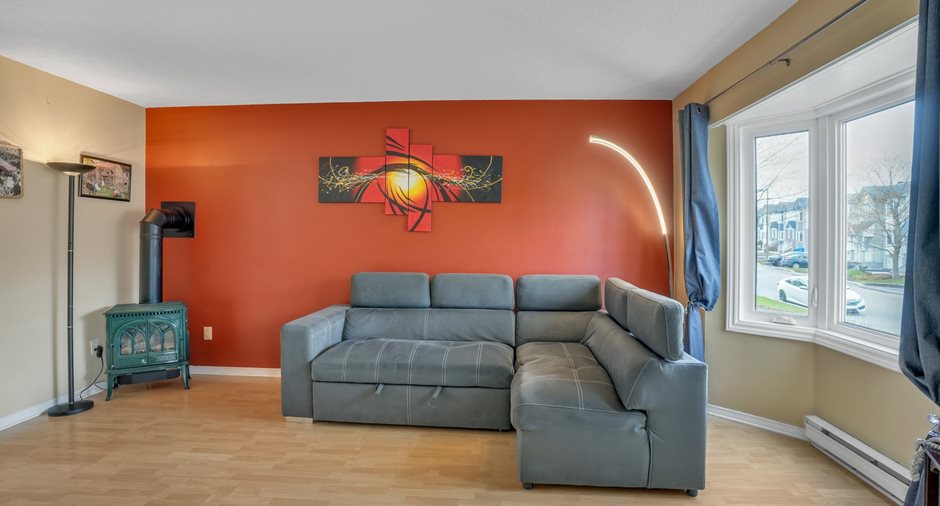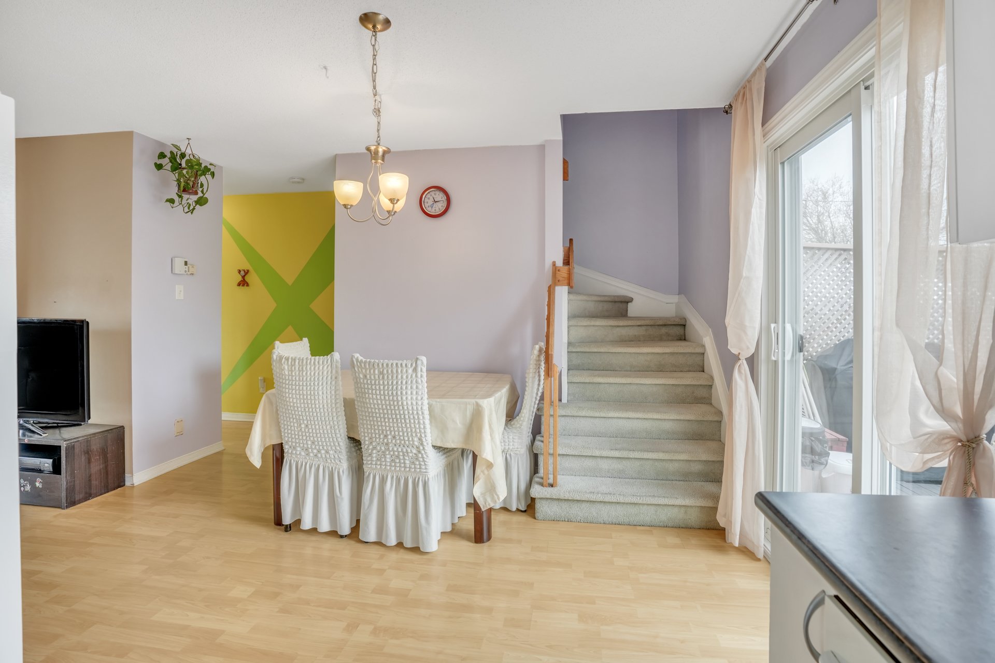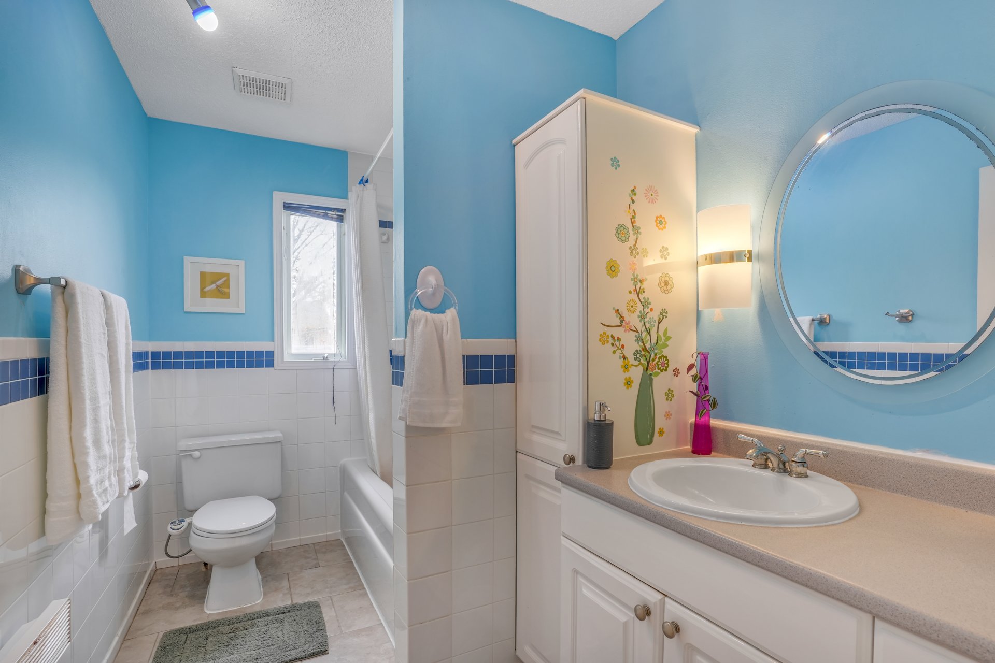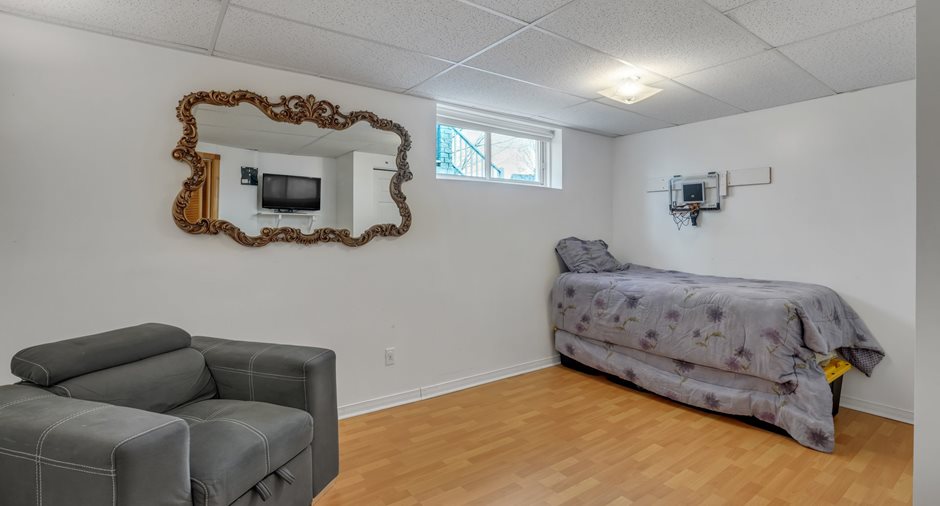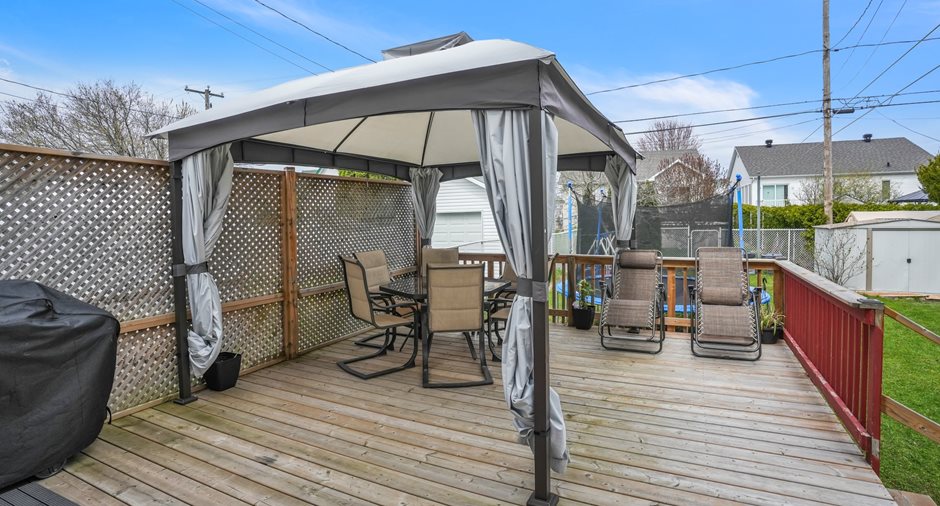Publicity
I AM INTERESTED IN THIS PROPERTY

Marc-André Guertin
Residential and Commercial Real Estate Broker
Via Capitale Diamant
Real estate agency
Certain conditions apply
Presentation
Addendum
+ model built with the big kitchen
+ Lots of sunshine inside
+ Additional storage below the terrace
+ Asphalt 2021
+ Several windows and exterior door changed in 2016
+ Central vacuum
+ Wall-mounted air conditioning
Building and interior
Year of construction
1993
Equipment available
Central vacuum cleaner system installation, Wall-mounted air conditioning
Heating system
Electric baseboard units
Hearth stove
Propane, Gas stove
Heating energy
Electricity
Basement
6 feet and over, Finished basement
Cupboard
Melamine
Window type
Sliding, Crank handle
Windows
PVC
Rental appliances
Water heater (1)
Roofing
Asphalt shingles
Land and exterior
Foundation
Poured concrete
Siding
Brick, Vinyl
Driveway
Asphalt
Parking (total)
Outdoor (3)
Landscaping
Fenced, Landscape
Water supply
Municipality
Sewage system
Municipal sewer
Topography
Flat
Proximity
Highway, Cegep, Daycare centre, Golf, Hospital, Bicycle path, Elementary school, High school, Cross-country skiing, Public transport, University
Dimensions
Size of building
21 pi
Depth of land
128.1 pi
Depth of building
25 pi
Land area
4140.78 pi²
Frontage land
32.3 pi
Private portion
1082 pi²
Room details
| Room | Level | Dimensions | Ground Cover |
|---|---|---|---|
| Hallway | Ground floor | 14' 3" x 6' 8" pi | Floating floor |
|
Living room
gaz stove
|
Ground floor | 17' 5" x 12' 3" pi | Floating floor |
| Dining room | Ground floor | 13' 0" x 12' 2" pi | Floating floor |
| Kitchen | Ground floor | 9' 6" x 9' 5" pi | Floating floor |
| Primary bedroom | 2nd floor | 12' 9" x 12' 5" pi | Floating floor |
| Bedroom | 2nd floor | 12' 10" x 10' 4" pi | Floating floor |
| Bathroom | 2nd floor | 43' 4" x 5' 10" pi | Ceramic tiles |
| Bedroom | Basement | 15' 0" x 10' 11" pi | Floating floor |
| Bathroom | Basement | 7' 6" x 6' 6" pi | Flexible floor coverings |
| Laundry room | Basement | 9' 5" x 8' 4" pi | Tiles |
Inclusions
Dishwasher, air conditioning, central vacuum and accessories, curtains, blinds, shed, pergola and canvas and children's swing.
Exclusions
Ikea wall desk in the small bedroom.
Taxes and costs
Municipal Taxes (2024)
2737 $
School taxes (2024)
180 $
Total
2917 $
Evaluations (2024)
Building
244 600 $
Land
151 000 $
Total
395 600 $
Additional features
Occupation
2024-07-17
Zoning
Residential
Publicity






