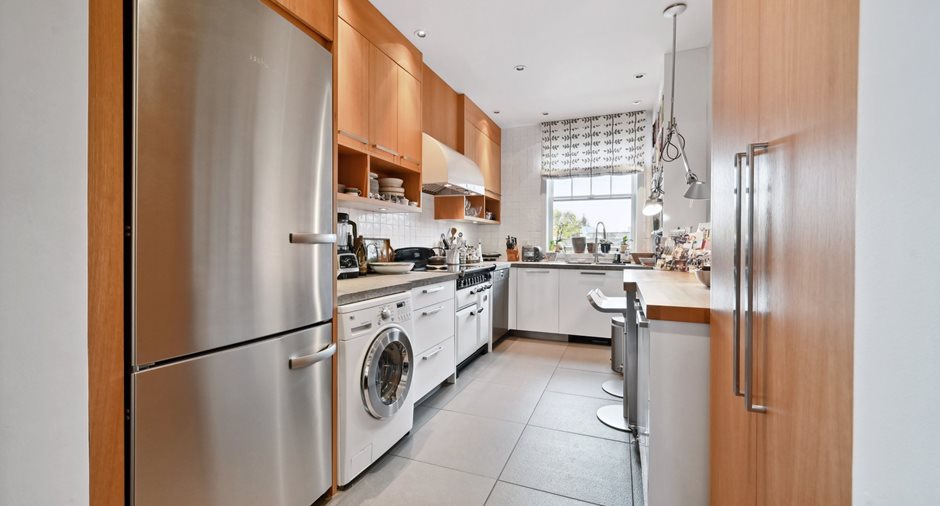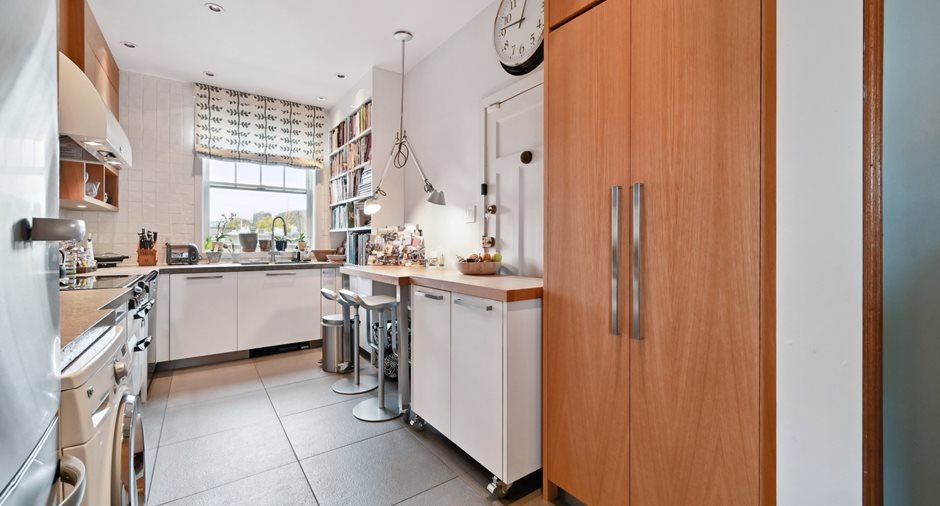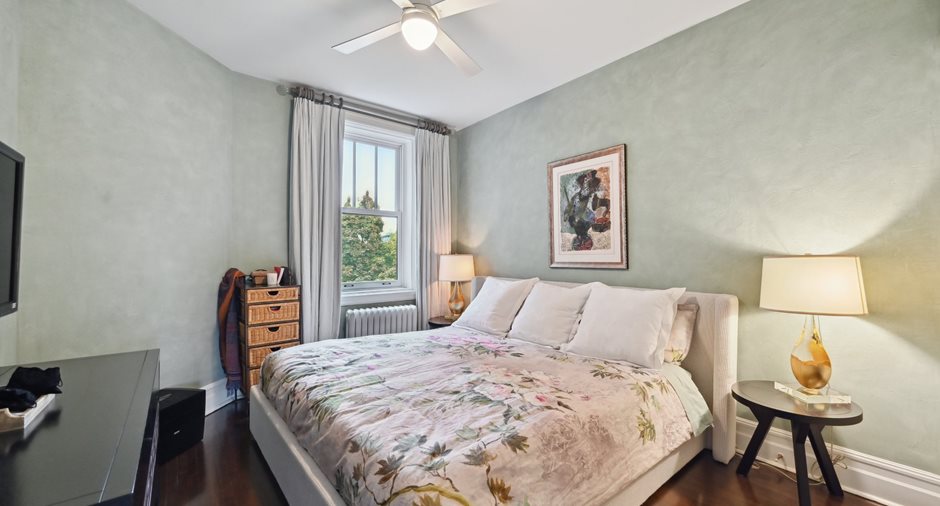
Via Capitale du Mont-Royal
Real estate agency
Co-ownership Undivided 20% minimum downpayment
Mortgage Caisse populaire des versants du Mont-Royal
mortgage representative Stéphane Daigneault
20-day right of first refusal
Notary Louise Giguère.
the undivided share is 2.308%.
Condominium fees include municipal and school taxes, heating
school taxes, heating for common areas and private portion, hot water, building insurance, building maintenance, snow removal/landscaping, janitor, reserve fund, electricity for common areas.
Ten-minute walk to Outremont metro station, minutes from stores, theaters (Outremont, Rialto), supermarket, restaurants and cafés.
Bicycle storage room in basemen...
See More ...
| Room | Level | Dimensions | Ground Cover |
|---|---|---|---|
|
Hallway
G.R 4P X 5P
|
3rd floor | 4' 2" x 11' 5" pi | Wood |
| Living room | 3rd floor | 13' 1" x 14' 3" pi | Wood |
|
Dining room
G.R 5P X 5P
|
3rd floor | 13' 8" x 17' 3" pi | Wood |
| Kitchen | 3rd floor | 8' 9" x 15' 11" pi | Wood |
| Bedroom | 3rd floor | 11' x 9' 5" pi | Wood |
|
Primary bedroom
G.R 8P X 3P
|
3rd floor | 13' 9" x 10' 10" pi | Wood |
| Bathroom | 3rd floor | 7' 4" x 5' pi | Marble |































