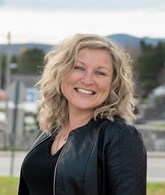Publicity
I AM INTERESTED IN THIS PROPERTY
Presentation
Building and interior
Year of construction
1988
Bathroom / Washroom
Adjoining to the master bedroom, Separate shower, Jacuzzi bath-tub
Heating system
Electric baseboard units
Hearth stove
Wood fireplace, Wood burning stove
Heating energy
Thermopompe cac maîtres
Basement
6 feet and over, Finished basement
Cupboard
FInition haut de gamme
Window type
Sliding, Crank handle
Roofing
Asphalt shingles
Land and exterior
Foundation
Poured concrete
Siding
Wood, Stucco
Garage
2e etages habitable pour rangement, Heated, Single width
Driveway
Asphalt
Parking (total)
Outdoor (6), Garage (1)
Pool
Heated, Inground
Landscaping
Land / Yard lined with hedges, Landscape
Water supply
Lake water
Sewage system
Purification field, Septic tank
Topography
Flat
View
Water, Panoramic
Proximity
Daycare centre, Golf, Park - green area, Bicycle path, Elementary school, Alpine skiing, High school, Cross-country skiing, Snowmobile trail, ATV trail, Public transport
Dimensions
Size of building
11.89 m
Depth of land
92.78 m
Depth of building
9.81 m
Land area
1881.7 m²irregulier
Building area
116.4 m²irregulier
Private portion
193.4 m²
Frontage land
22.52 m
Room details
| Room | Level | Dimensions | Ground Cover |
|---|---|---|---|
| Hallway | Ground floor |
5' 10" x 16' 7" pi
Irregular
|
Ceramic tiles |
| Hallway | Ground floor |
6' 3" x 8' 6" pi
Irregular
|
Ceramic tiles |
|
Bathroom
plancher chauffant
|
Ground floor |
7' 5" x 6' pi
Irregular
|
Ceramic tiles |
| Laundry room | Ground floor |
17' 3" x 6' 5" pi
Irregular
|
Ceramic tiles |
| Bedroom | Ground floor |
10' x 11' pi
Irregular
|
Wood |
|
Kitchen
Plancher chauffant
|
Ground floor |
14' 4" x 9' 5" pi
Irregular
|
Ceramic tiles |
| Dining room | Ground floor |
14' 5" x 9' pi
Irregular
|
Wood |
| Other | Ground floor |
7' 10" x 12' 5" pi
Irregular
|
Wood |
|
Living room
Foyer au bois
|
Ground floor |
15' x 15' 10" pi
Irregular
|
Wood |
| Primary bedroom | 2nd floor |
24' x 11' pi
Irregular
|
Wood |
|
Bathroom
plancher chauffant
|
2nd floor |
10' 8" x 7' 4" pi
Irregular
|
Ceramic tiles |
| Bedroom | 2nd floor |
10' 8" x 10' 5" pi
Irregular
|
Wood |
|
Family room
Poêle à combustion lente
|
Basement |
17' 10" x 28' pi
Irregular
|
Carpet |
| Hallway | Basement |
18' x 11' pi
Irregular
|
Ceramic tiles |
| Bathroom | Basement |
6' 3" x 7' 7" pi
Irregular
|
Ceramic tiles |
Inclusions
Vendu entièrement meublé, fixtures, rideaux, balayeuse centrale.
Exclusions
Effets personnels, système de son ainsi que les speakers, tous les cadres et toiles, laveuse et sécheuse, réfrigérateur dans la salle de lavage. Vaisselles, instruments de cuisine, cafetière, Table de pool, set de patio extérieur, les bbqs, ensemble de chaises pour la piscine, contenu du garage et remise à bateau, vtt, télévision et chaise de jardins rouge.
Taxes and costs
Municipal Taxes (2024)
3900 $
School taxes (2023)
445 $
Total
4345 $
Monthly fees
Energy cost
309 $
Evaluations (2024)
Building
462 900 $
Land
122 000 $
Total
584 900 $
Additional features
Distinctive features
Water front, Navigable
Occupation
30 days
Zoning
Residential
Publicity
































































