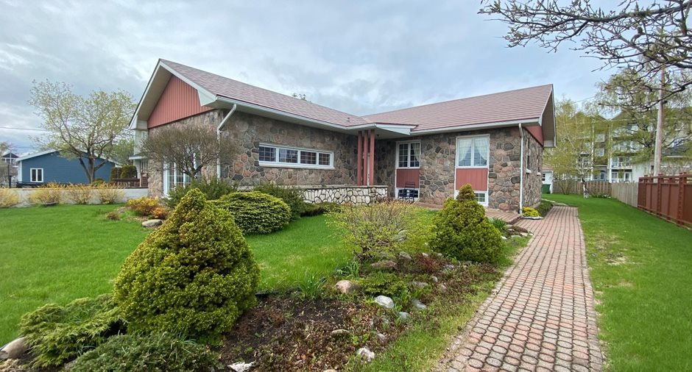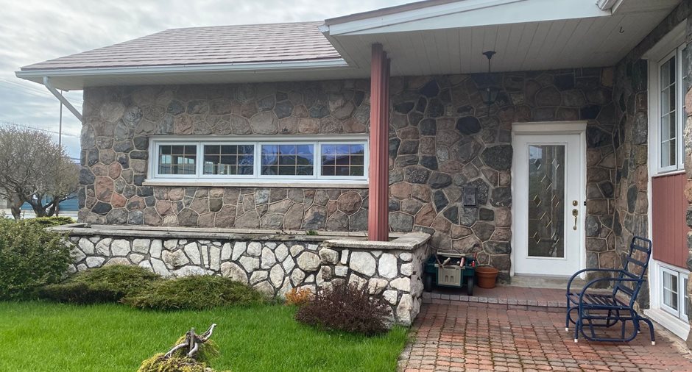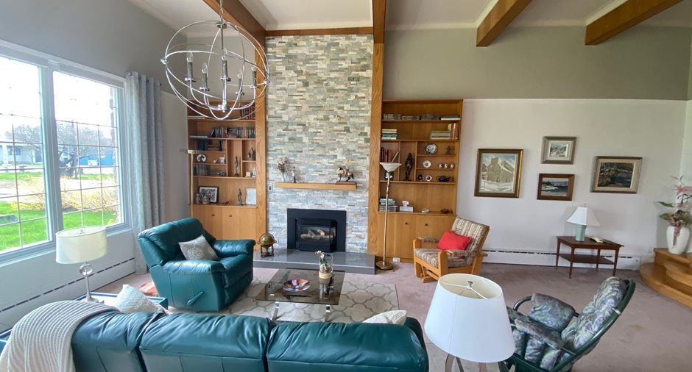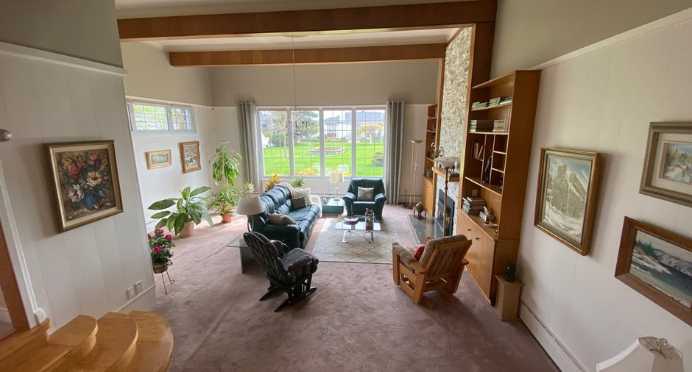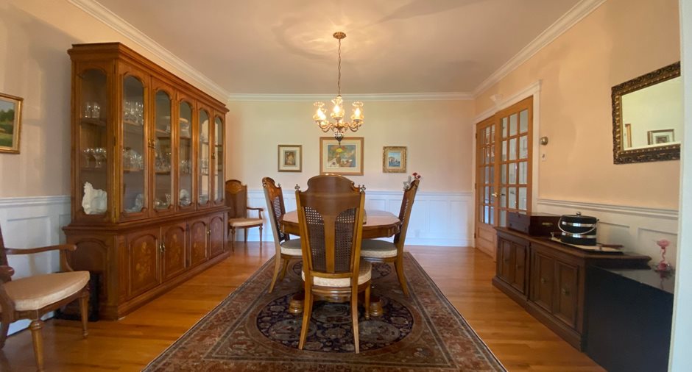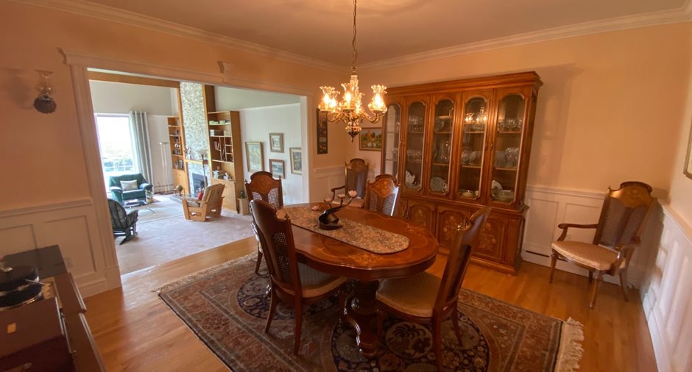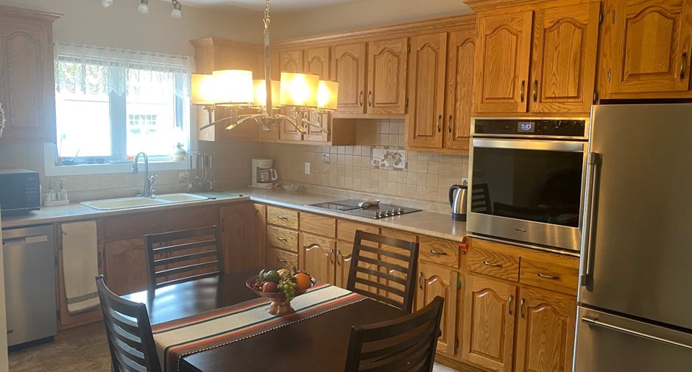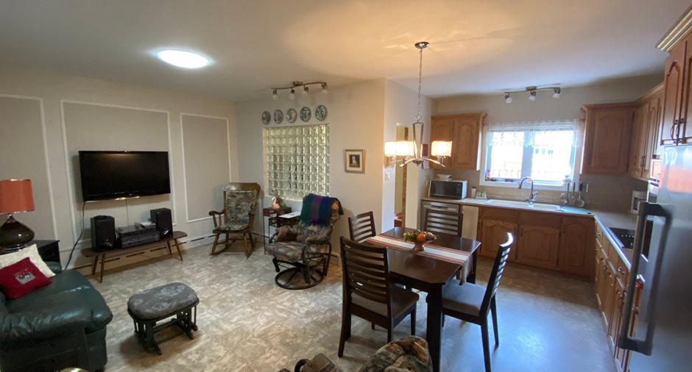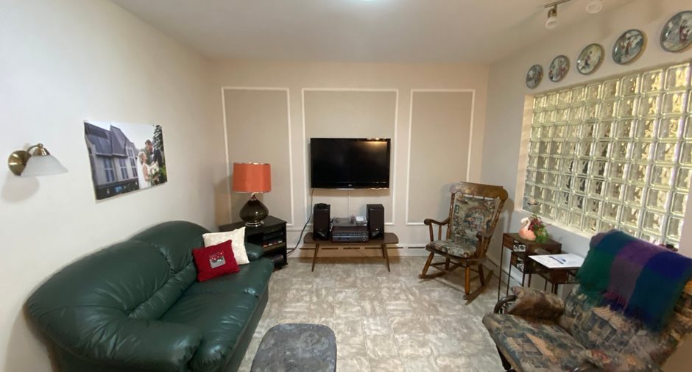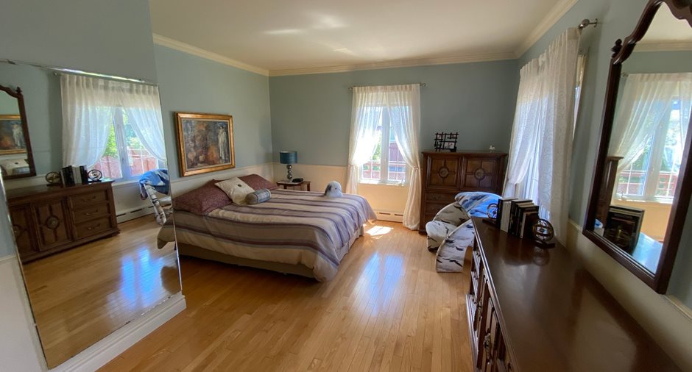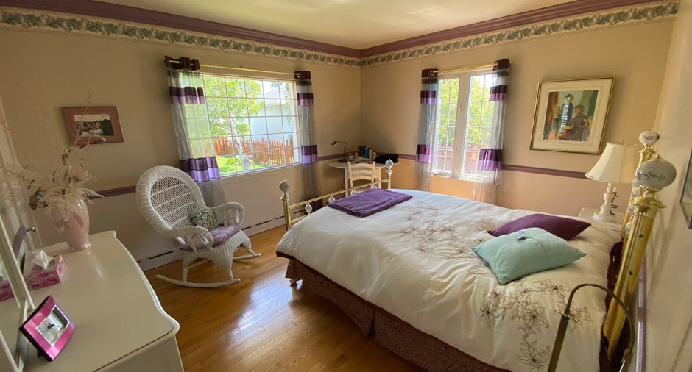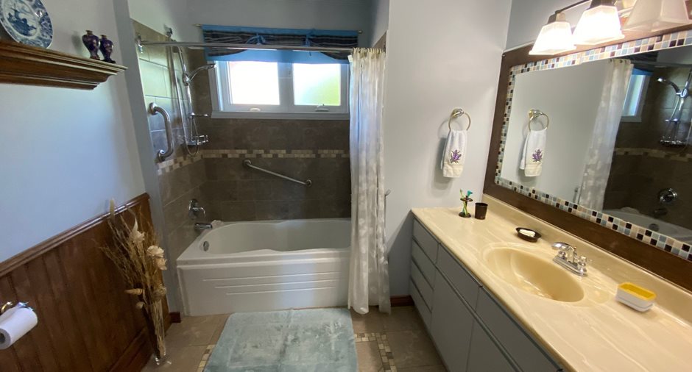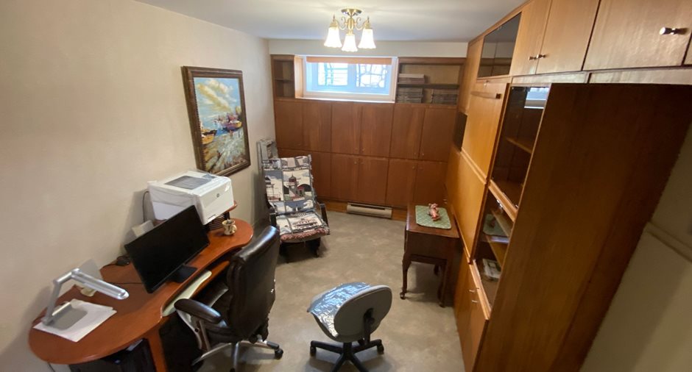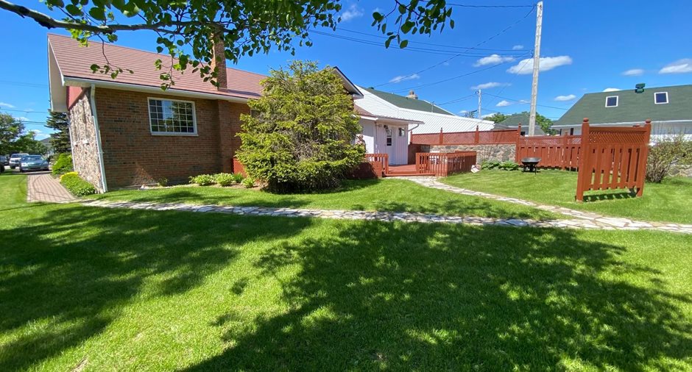Publicity
No: 9191068
I AM INTERESTED IN THIS PROPERTY
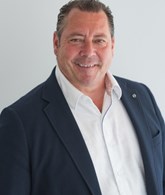
Alain Chevarie
Certified Residential and Commercial Real Estate Broker
Via Capitale Horizon
Real estate agency
Presentation
Building and interior
Year of construction
1955
Heating system
Hot water, Electric baseboard units
Heating energy
Electricity
Windows
PVC
Land and exterior
Foundation
Poured concrete
Siding
Brick, Stone
Landscaping
Patio
Water supply
Municipality
Sewage system
Municipal sewer
Topography
Flat
Proximity
Hospital, Bicycle path
Dimensions
Size of building
16.67 m
Frontage land
20.71 m
Depth of building
13.47 m
Depth of land
74 m
Building area
189.45 m²irregulier
Land area
1545.8 m²irregulier
Room details
| Room | Level | Dimensions | Ground Cover |
|---|---|---|---|
|
Hallway
arrière
|
Ground floor | 7' x 12' pi | Flexible floor coverings |
| Kitchen | Ground floor | 9' x 15' pi | Flexible floor coverings |
| Dinette | Ground floor | 11' 6" x 10' pi | Flexible floor coverings |
| Dining room | Ground floor | 14' x 13' pi | Wood |
|
Living room
foyer au propane plafond de 15
|
Ground floor |
20' x 26' pi
Irregular
|
Carpet |
| Washroom | Ground floor | 3' x 6' pi | Ceramic tiles |
| Primary bedroom | 2nd floor |
17' 5" x 13' pi
Irregular
|
Wood |
| Bedroom | 2nd floor | 12' x 13' 5" pi | Wood |
| Bathroom | 2nd floor | 8' x 8' pi | Ceramic tiles |
| Family room | Basement | 10' x 12' pi | Flexible floor coverings |
| Bedroom | Basement | 9' x 12' pi | Carpet |
| Storage | Basement | 9' x 12' pi | Flexible floor coverings |
| Laundry room | Basement | 8' x 10' pi | Ceramic tiles |
Inclusions
four encastré , plaque de cuisson , lave vaisselle, aspirateur central , stores , luminaires , habillage des fenêtres , lit escamotable avec matelas , système d alarme
Exclusions
Meuble et effets personnelet garantie légals
Taxes and costs
Municipal Taxes (2024)
4945 $
School taxes (2024)
678 $
Total
5623 $
Monthly fees
Energy cost
281 $
Evaluations (2024)
Building
250 800 $
Land
139 100 $
Total
389 900 $
Additional features
Occupation
30 days
Zoning
Residential
Publicity







