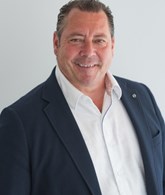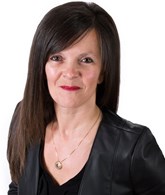Publicity
I AM INTERESTED IN THIS PROPERTY

Alain Chevarie
Certified Residential and Commercial Real Estate Broker
Via Capitale Horizon
Real estate agency
Certain conditions apply
Presentation
Building and interior
Year of construction
1945
Heating system
Electric baseboard units
Basement
Crawl Space
Cupboard
Wood
Windows
PVC
Land and exterior
Water supply
POINTE
Sewage system
Septic tank
Topography
Flat
View
Water
Proximity
Elementary school
Dimensions
Size of building
7.57 m
Frontage land
22.56 m
Depth of building
6.91 m
Depth of land
36.3 m
Building area
53.3 m²
Land area
819 pi²irregulier
Room details
| Room | Level | Dimensions | Ground Cover |
|---|---|---|---|
| Hallway | Ground floor | 1,04 x 3,56 M | Floating floor |
| Living room | Ground floor | 2,82 x 3,66 M | Floating floor |
| Dining room | Ground floor | 2,74 x 3,96 M | Floating floor |
| Kitchen | Ground floor | 2,57 x 3,05 M | Floating floor |
| Laundry room | Ground floor | 1,55 x 2,79 M | Floating floor |
| Washroom | Ground floor | 1 x 1,83 M | Floating floor |
| Solarium/Sunroom | Ground floor | 2,15 x 7,54 M | Flexible floor coverings |
| Bedroom | 2nd floor | 1,45 x 1,93 M | Floating floor |
| Primary bedroom | 2nd floor | 2,9 x 3,1 M | Floating floor |
| Bathroom | 2nd floor | 1,45 x 1,93 M | Floating floor |
Inclusions
appareil de chauffage,luminaire,habillage de fenêtre,poêle et foyers du garage vendu sans garantie quant a leur conformités et à la règlementation applicable ainsi qu'aux exigence imposées par les compagnies d' assurances
Exclusions
meubles et effets personel , garantie legals de quantité et de qualité
Taxes and costs
Municipal Taxes (2024)
1299 $
School taxes (2024)
32 $
Total
1331 $
Monthly fees
Energy cost
0 $
Evaluations (2024)
Building
54 700 $
Land
1300 $
Total
56 000 $
Notices
Sold without legal warranty of quality, at the purchaser's own risk.
Additional features
Distinctive features
Water access
Occupation
60 days
Zoning
Residential
Publicity

















