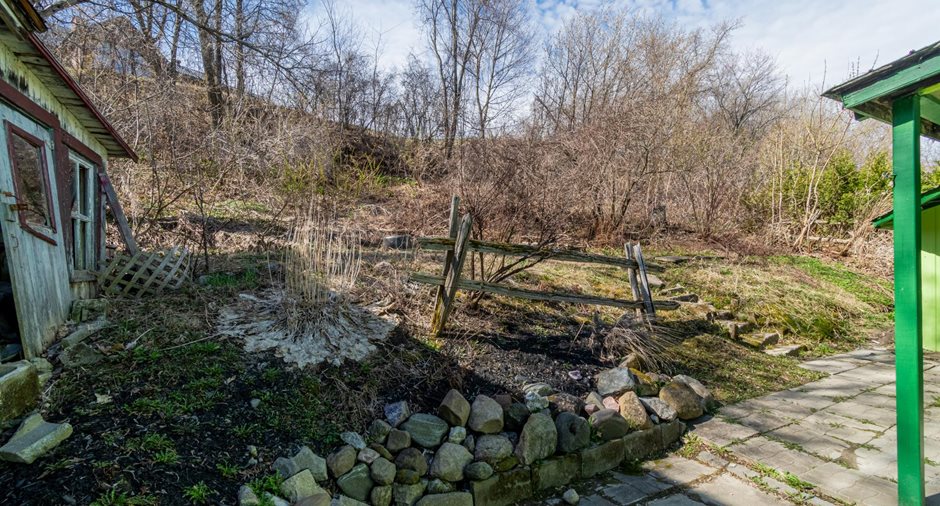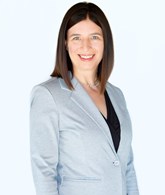Located a short walk away is a 4-season trail that links the Village of Leclercville and the Moulin du Portage. Fishing enthusiasts can wet their rods at the Leclercville quay, which also features a boat ramp for small craft. Children will love exploring nearby Parc de l'Île, which boasts breathtaking views of the Des Chênes River and the majestic St. Lawrence as well as stunning sunsets you'll not soon forget.
| Room | Level | Dimensions | Ground Cover |
|---|---|---|---|
| Living room | Ground floor | 10' 8" x 8' 2" pi | Floating floor |
|
Kitchen
Aire ouverte
|
Ground floor | 12' 6" x 8' pi | Floating floor |
| Dining room | Ground floor |
9' 11" x 12' 6" pi
Irregular
|
Floating floor |
| Bedroom | Ground floor | 11' 4" x 9' 5" pi | Floating floor |
| Bathroom | Ground floor | 8' 2" x 11' 2" pi | Ceramic tiles |
|
Bedroom
Hauteur 6'
|
2nd floor |
12' 9" x 17' 4" pi
Irregular
|
Wood |
|
Office
Hauteur 5'8''
|
2nd floor |
17' 3" x 9' 11" pi
Irregular
|
Wood |



































