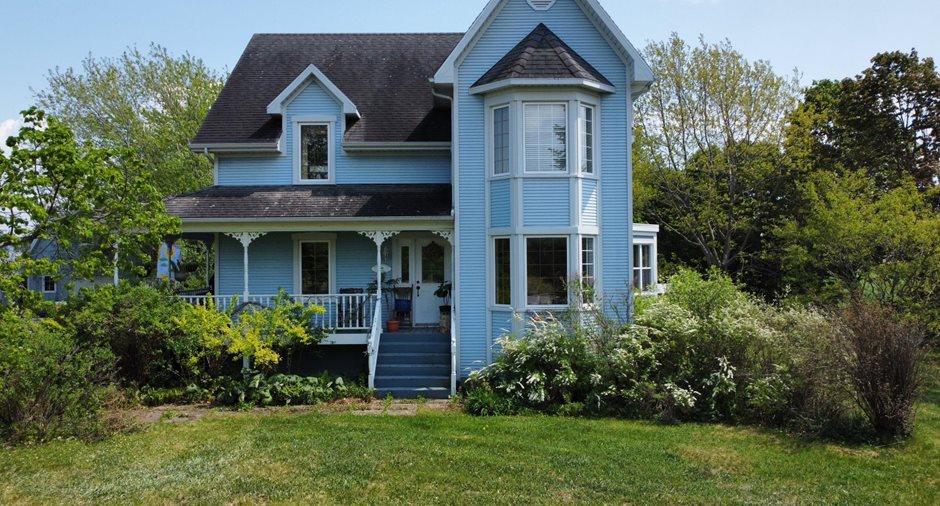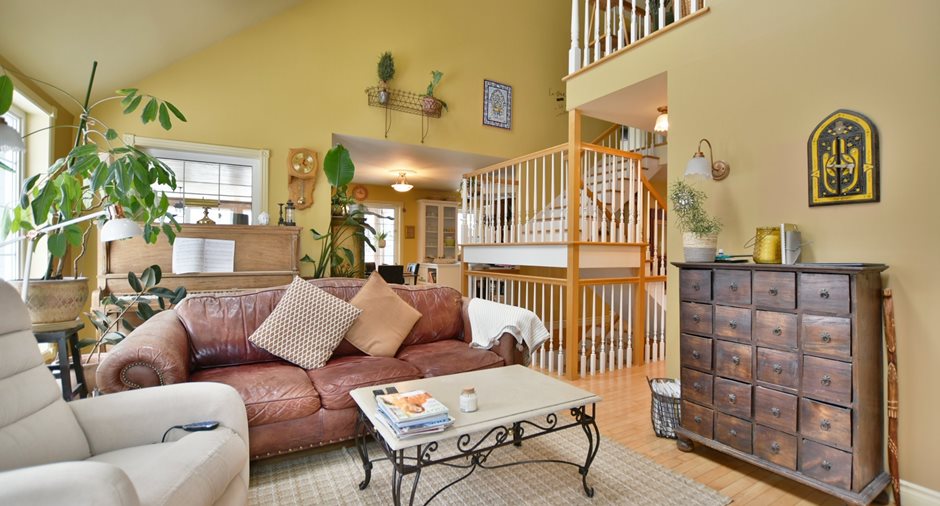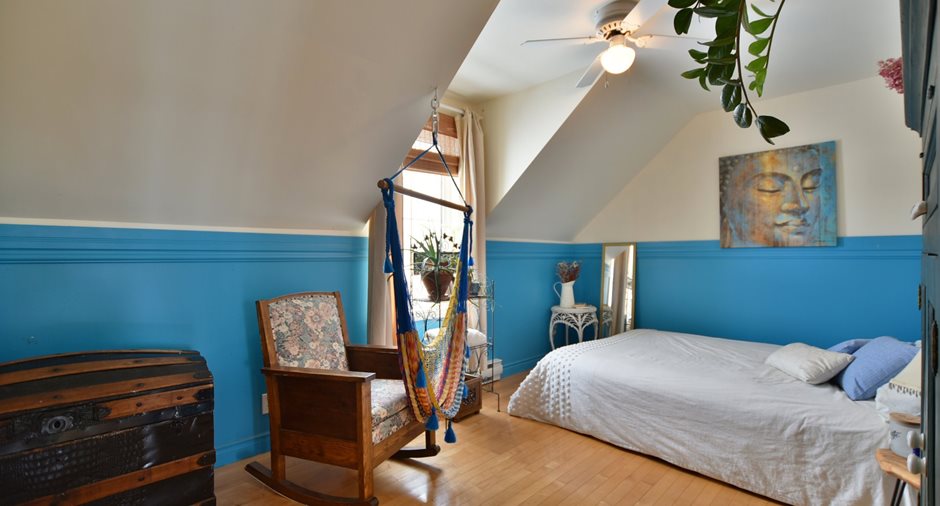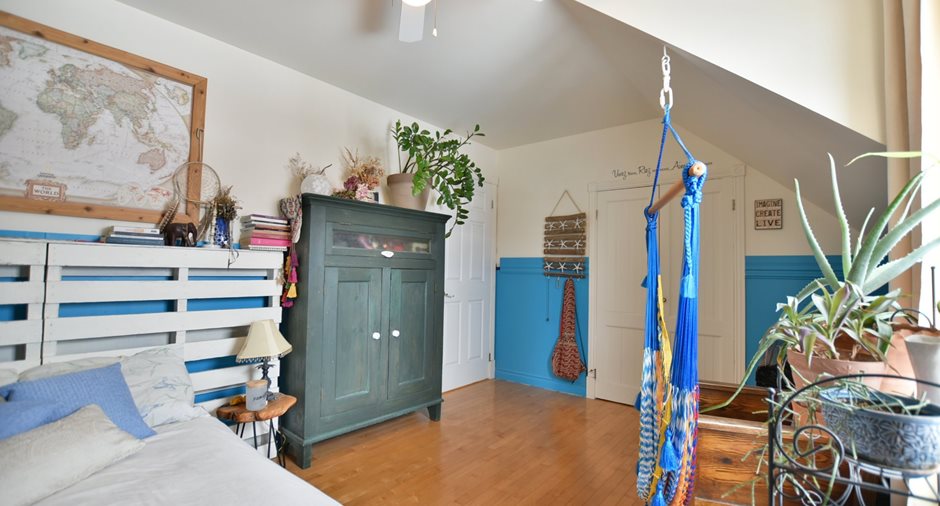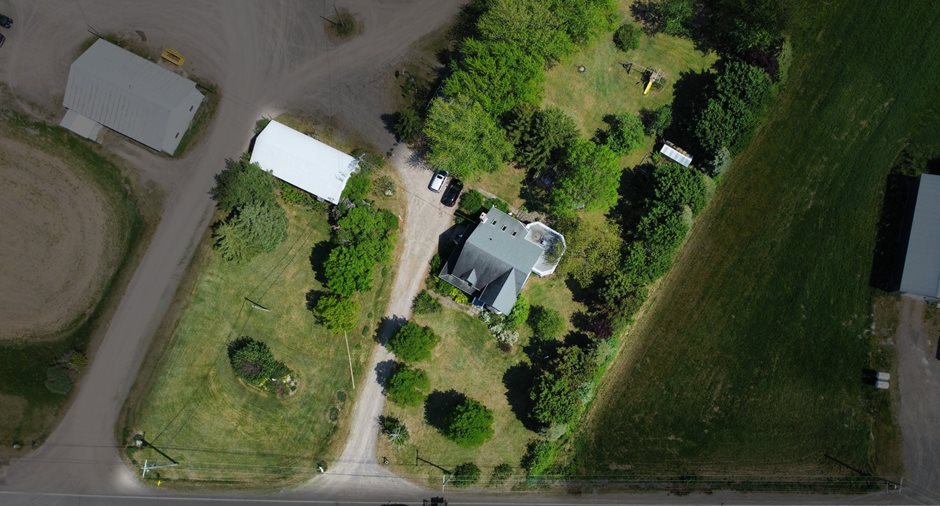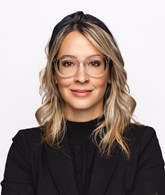Publicity
I AM INTERESTED IN THIS PROPERTY
Presentation
Building and interior
Year of construction
1992
Land and exterior
Water supply
Artesian well
Sewage system
Équipement sanitaire autonome
Dimensions
Frontage land
66.64 m
Land area
5000 m²irregulier
Depth of land
74.16 m
Room details
| Room | Level | Dimensions | Ground Cover |
|---|---|---|---|
|
Hallway
côté
|
Ground floor | 8' 1" x 6' 0" pi | Ceramic tiles |
| Living room | Ground floor | 18' 0" x 12' 0" pi | Wood |
| Other | Ground floor |
18' 0" x 9' 0" pi
Irregular
|
Wood |
| Washroom | Ground floor | 8' 0" x 6' 0" pi | Ceramic tiles |
| Office | Ground floor |
10' 0" x 7' 1" pi
Irregular
|
Flexible floor coverings |
|
Hallway
avant
|
Ground floor | 4' 0" x 6' 0" pi | Ceramic tiles |
| Dining room | Ground floor | 15' 0" x 11' 0" pi | Wood |
| Kitchen | Ground floor | 11' 0" x 12' 0" pi | Tiles |
| Dinette | Ground floor | 11' 0" x 8' 0" pi | Tiles |
|
Solarium/Sunroom
3 saisons
|
Ground floor |
20' 0" x 20' 0" pi
Irregular
|
Other
dalles
|
| Bathroom | 2nd floor | 12' 0" x 7' 0" pi | Ceramic tiles |
| Bedroom | 2nd floor | 10' 0" x 15' 0" pi | Wood |
| Primary bedroom | 2nd floor | 16' 1" x 11' 0" pi | Wood |
| Walk-in closet | 2nd floor | 3' 0" x 7' 0" pi | Wood |
| Playroom | 2nd floor | 13' 0" x 11' 0" pi | Wood |
| Family room | Basement | 10' 0" x 20' 0" pi | Flexible floor coverings |
| Bedroom | Basement | 13' 0" x 10' 0" pi | Floating floor |
| Cellar / Cold room | Basement | 7' 0" x 5' 1" pi | Flexible floor coverings |
| Storage | Basement | 7' 0" x 8' 10" pi | Concrete |
| Bathroom | Basement | 7' 1" x 5' 1" pi | Flexible floor coverings |
|
Hallway
entrée du sous-sol
|
Basement | 18' 0" x 4' 0" pi | Flexible floor coverings |
| Workshop | Basement | 11' 1" x 11' 0" pi | Flexible floor coverings |
| Office | Basement | 9' 0" x 8' 0" pi | Flexible floor coverings |
Inclusions
Spa, rideaux, pôles a rideaux, stores, lave-vaisselle, bacs bleu et brun, aspirateur central et ses accessoires, possibilité d'inclure certains meubles.
Exclusions
Luminaires des salles de bain (sera remplacé), étagère en bois de la salle de bain, serre, jeux et mat à drapeau à l'extérieur
Taxes and costs
Municipal Taxes (2023)
3358 $
School taxes (2024)
197 $
Total
3555 $
Evaluations (2023)
Building
219 200 $
Land
8500 $
Total
227 700 $
Additional features
Occupation
30 days
Zoning
Agricultural, Residential
Publicity






