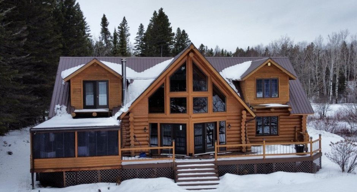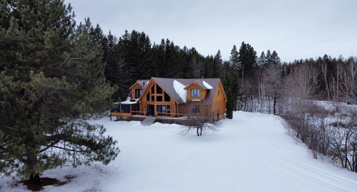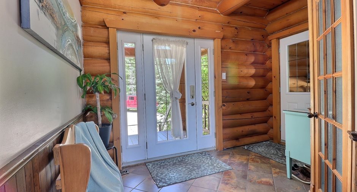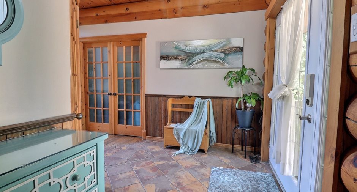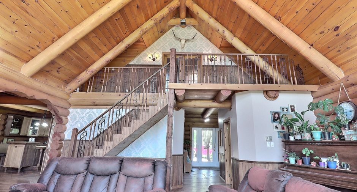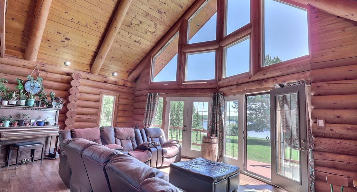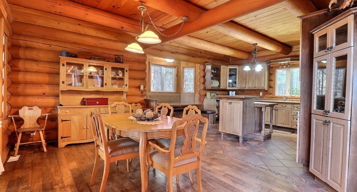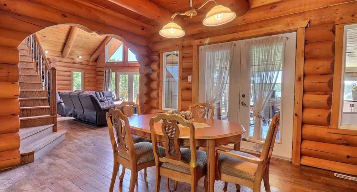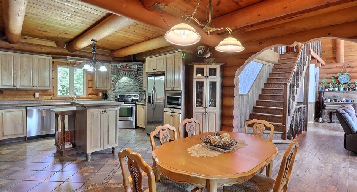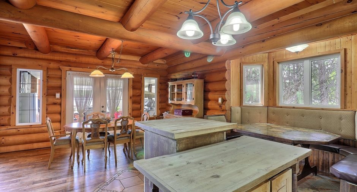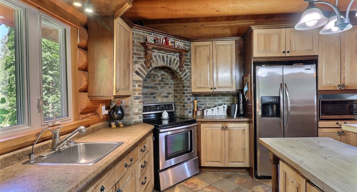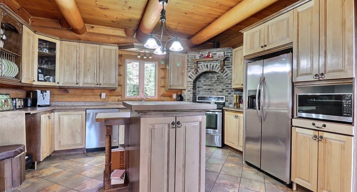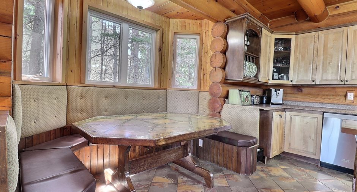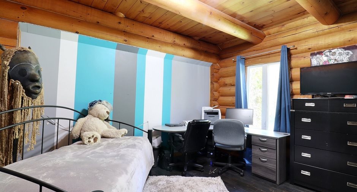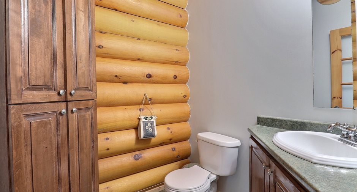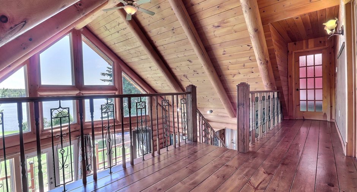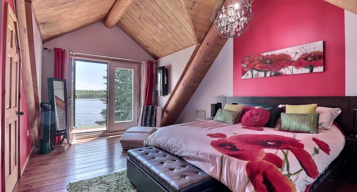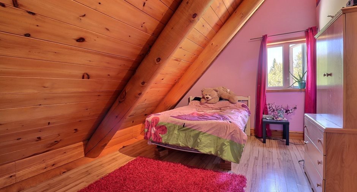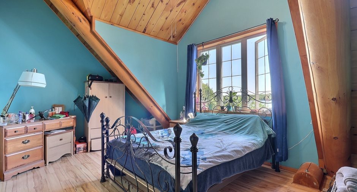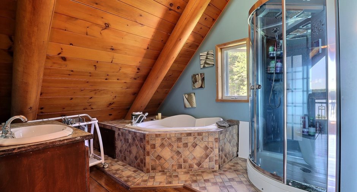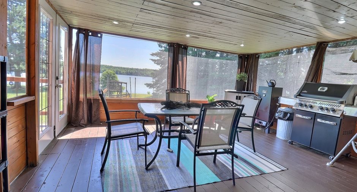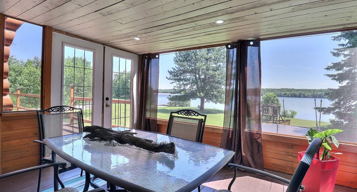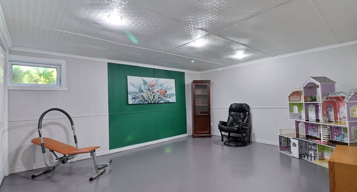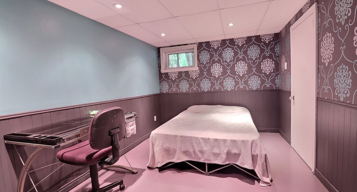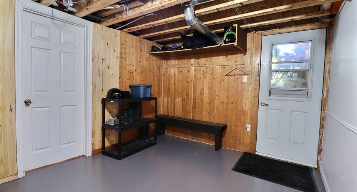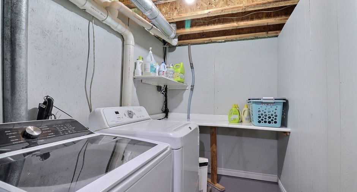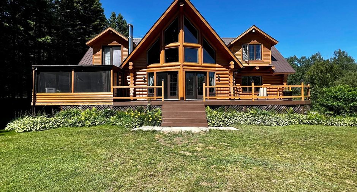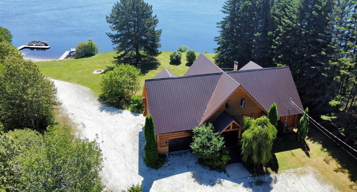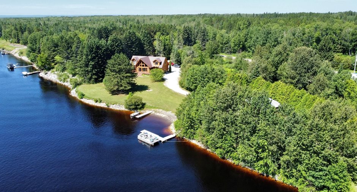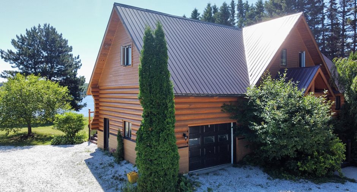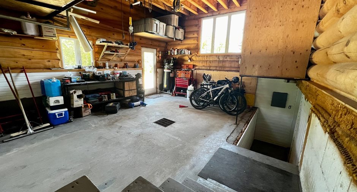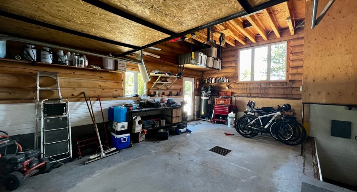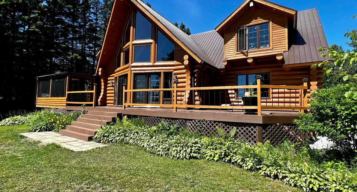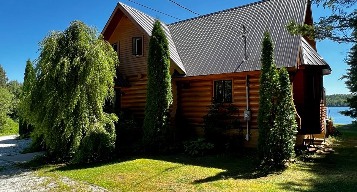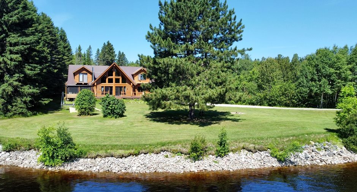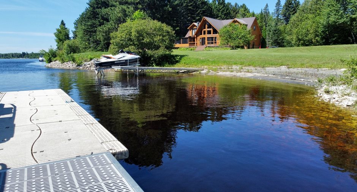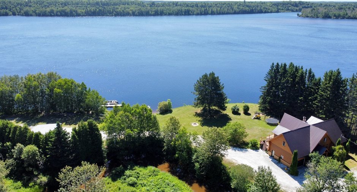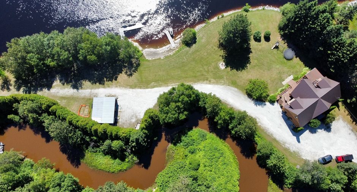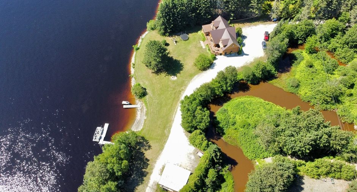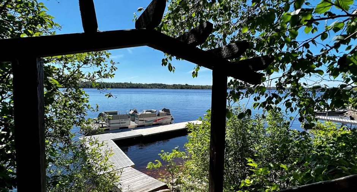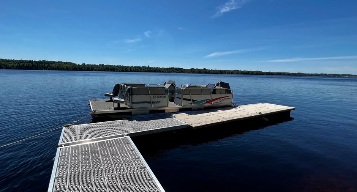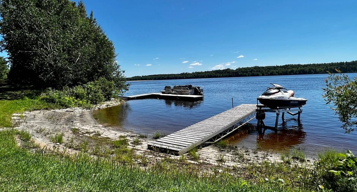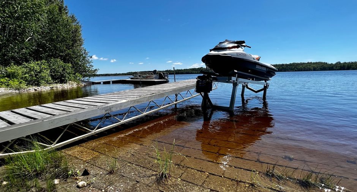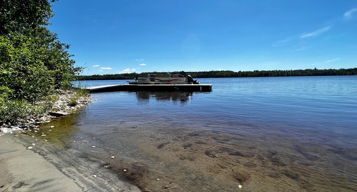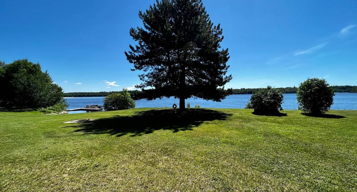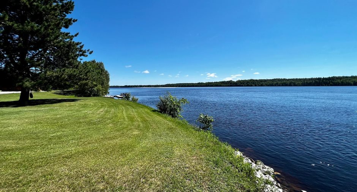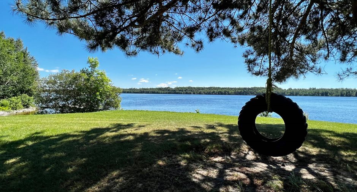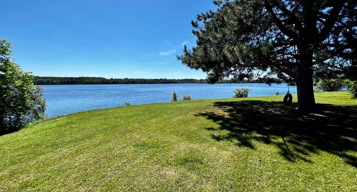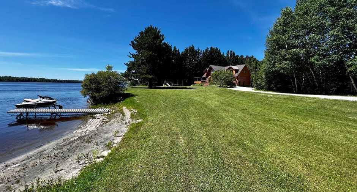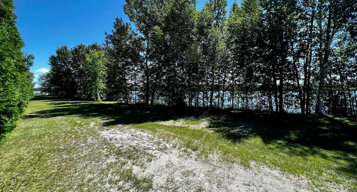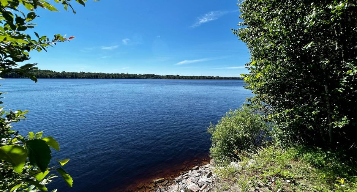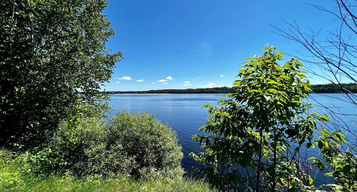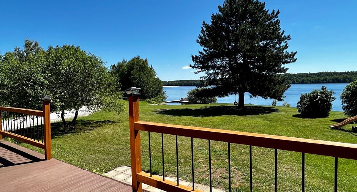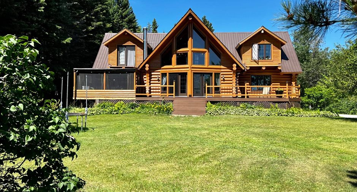Publicity
No: 15078440
I AM INTERESTED IN THIS PROPERTY

François Chayer
Residential and Commercial Real Estate Broker
Via Capitale Saguenay/Lac St-Jean
Real estate agency

Alexandra Desbiens
Residential and Commercial Real Estate Broker
Via Capitale Saguenay/Lac St-Jean
Real estate agency
Presentation
Building and interior
Year of construction
2008
Bathroom / Washroom
Separate shower
Heating system
Air circulation
Heating energy
Wood, Heating oil
Basement
6 feet and over, Partially finished
Cupboard
Wood
Roofing
Tin
Land and exterior
Foundation
Poured concrete
Siding
Wood
Garage
Attached, Heated
Driveway
Double width or more
Parking (total)
Outdoor (10), Garage (1)
Water supply
Ground-level well
Sewage system
Purification field, Septic tank
Topography
Sloped, Flat
View
Water, Panoramic
Dimensions
Size of building
58.5 pi
Depth of land
300 pi
Depth of building
24.8 pi
Land area
57705.3 pi²
Frontage land
600 pi
Room details
| Room | Level | Dimensions | Ground Cover |
|---|---|---|---|
|
Hallway
Walk-in et accès au garage
|
Ground floor | 7' 6" x 11' 3" pi | Ceramic tiles |
|
Kitchen
coin déjeuner
|
Ground floor | 15' 4" x 13' 7" pi | Wood |
| Dining room | Ground floor | 9' 5" x 15' 4" pi | Wood |
|
Living room
Cthédrale 20' +mezzanine
|
Ground floor | 22' 8" x 16' 2" pi | Wood |
|
Solarium/Sunroom
3 saisons
|
Ground floor | 15' 1" x 15' 1" pi | Ceramic tiles |
| Washroom | Ground floor | 5' 11" x 6' pi | Ceramic tiles |
|
Office
Garde-robe double
|
Ground floor | 12' x 13' 9" pi | Wood |
|
Primary bedroom
Toit cathé., balcon vue eau
|
2nd floor | 12' 1" x 19' 9" pi | Wood |
| Bedroom | 2nd floor | 11' 5" x 15' 7" pi | Floating floor |
| Bedroom | 2nd floor | 9' 8" x 15' 8" pi | Floating floor |
| Bathroom | 2nd floor |
10' x 16' 3" pi
Irregular
|
Other
Céramique-Bois
|
|
Family room
2 gardes-robes
|
Basement | 15' 7" x 13' 6" pi | Concrete |
|
Hallway
Accès garage
|
Basement | 10' 1" x 9' 2" pi | Concrete |
| Office | Basement | 12' 5" x 8' 1" pi | Floating floor |
| Laundry room | Basement | 9' 8" x 5' 1" pi | Concrete |
|
Storage
Sortie vers le garage
|
Basement | 9' 7" x 5' pi | Concrete |
| Other | Basement | 10' 6" x 22' 1" pi | Concrete |
Inclusions
Luminaires, stores, pôles, lave-vaisselle, ouvre porte électrique du garage, îlot de cuisine, grand bureau de la chambre des maîtres, balayeuse centrale et accessoires.
Exclusions
Piano, effets personnels, quai flottant (à discuter), quai de la moto-marine (à discuter), module de jeux (à discuter), génératrice (à discuter).
Taxes and costs
Municipal Taxes (2024)
5853 $
School taxes (2023)
424 $
Total
6277 $
Monthly fees
Energy cost
104 $
Evaluations (2022)
Building
341 300 $
Land
105 600 $
Total
446 900 $
Additional features
Distinctive features
Water access, Water front, Navigable, No neighbours in the back
Occupation
30 days
Zoning
Vacationing area
Publicity





