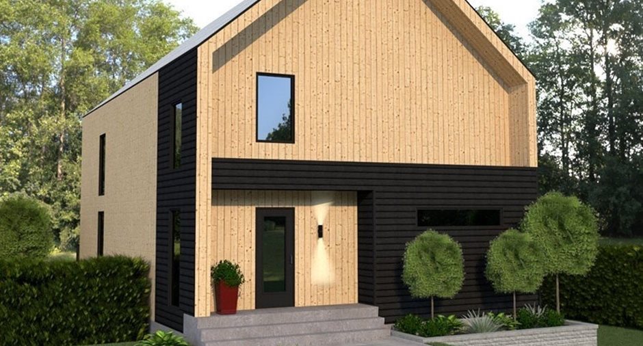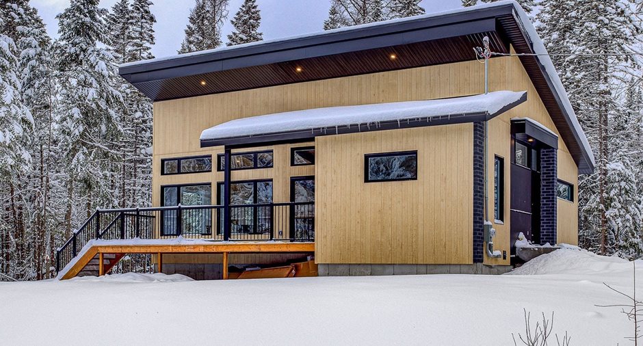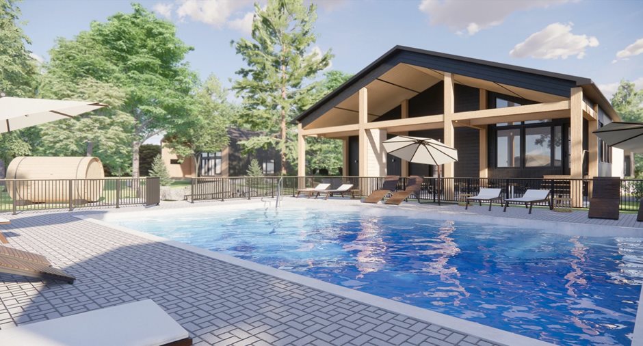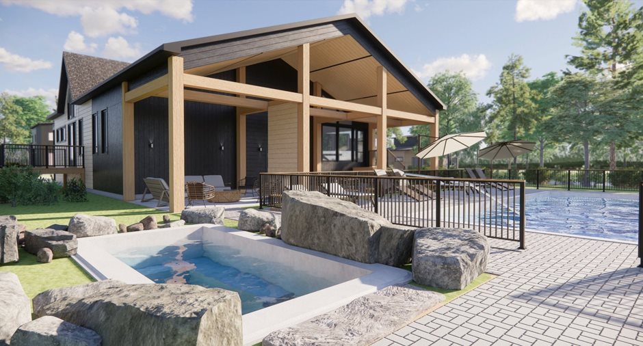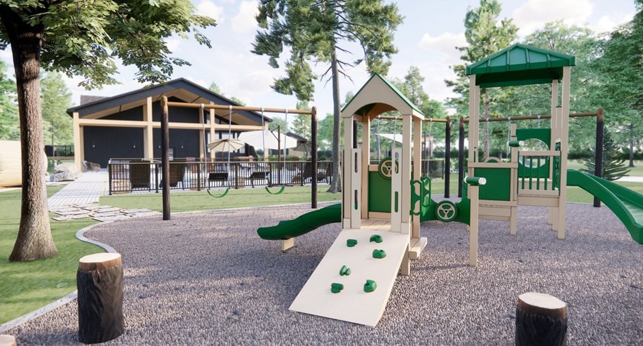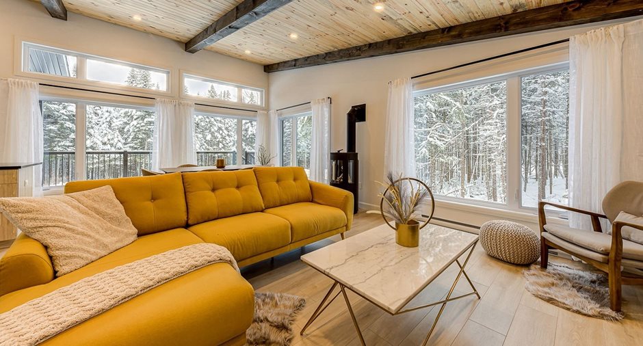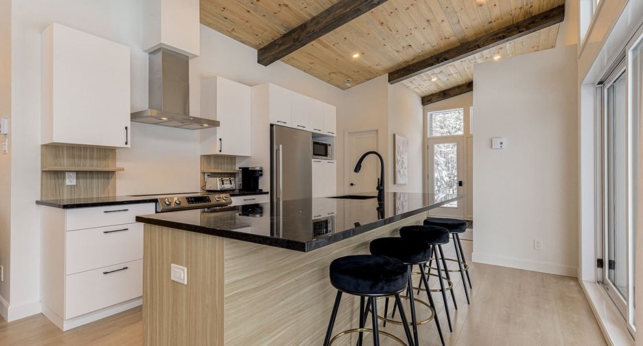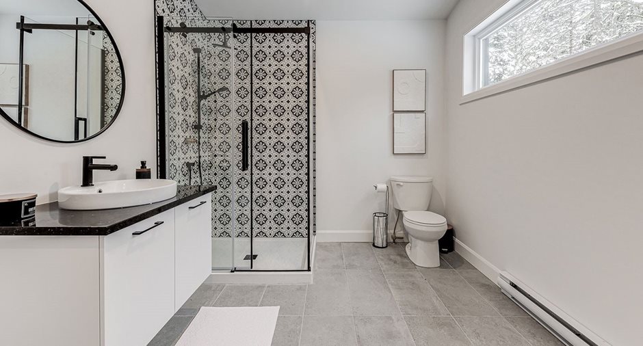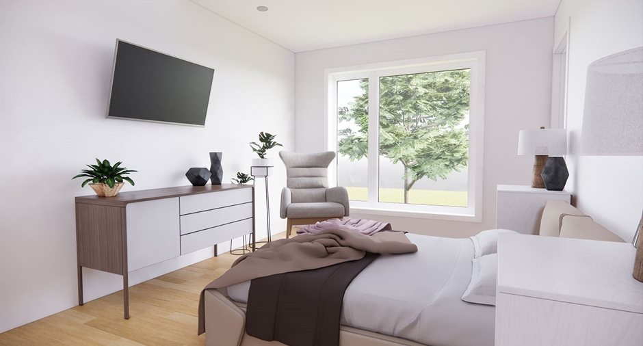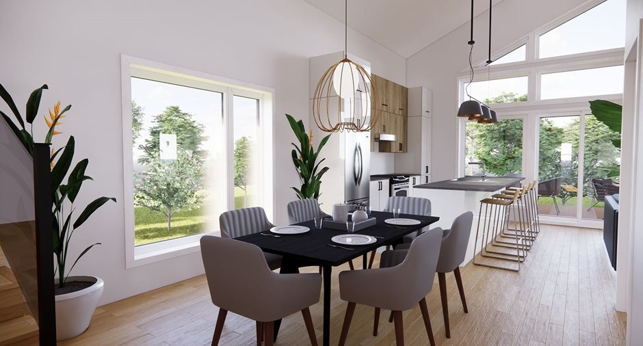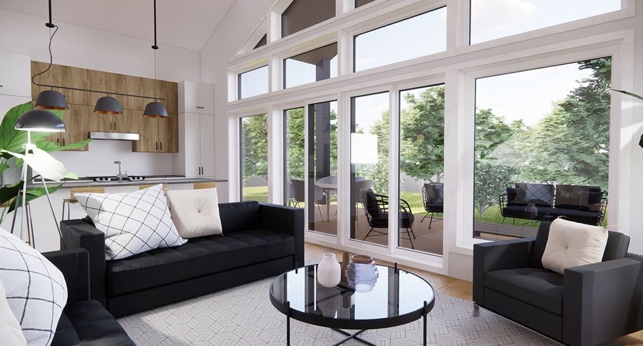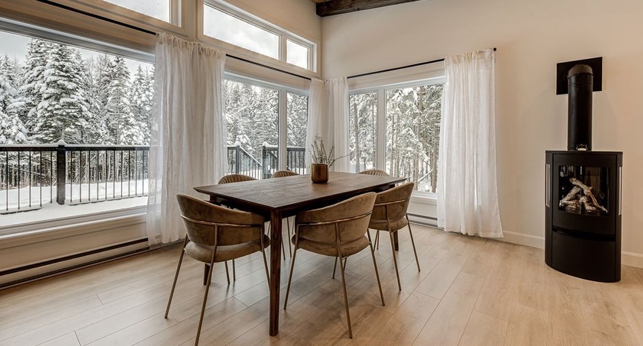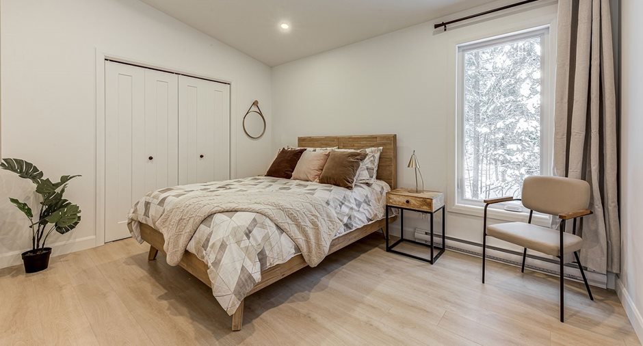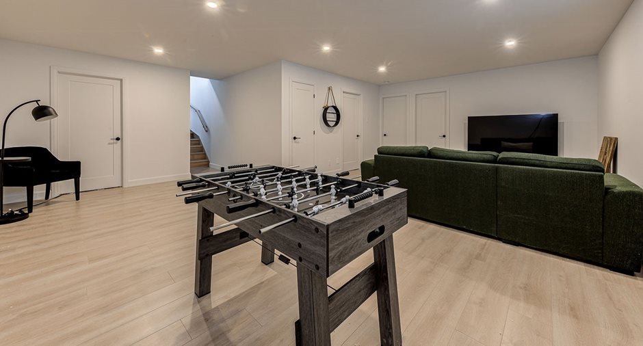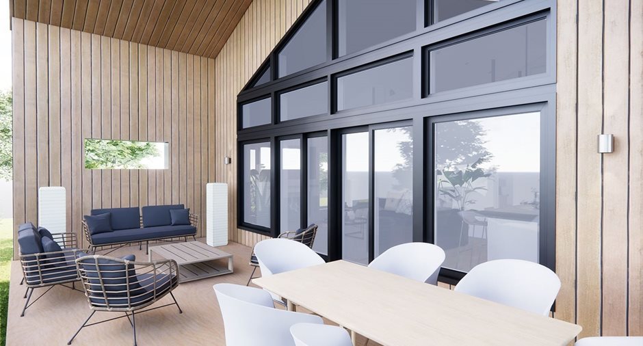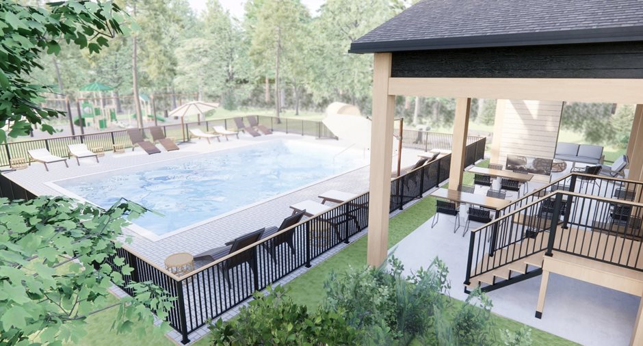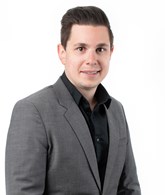
Via Capitale Équipe
Real estate agency

Via Capitale Équipe
Real estate agency
Vous êtes amoureux de villégiature et rêvez d'avoir un chalet en pleine nature que vous pouvez
louer en votre absence ? Les Villas Scandinaves est un projet conçu spécifiquement pour vous.
Au coeur d'un immense boisé à Shannon et à seulement 20 minutes de Québec, plus d'une centaine
d'unités d'hébergement seront offertes à partir de l'été 2022; des propriétés touristiques de type
scandinave au charme recherché. Aménagées pour assurer confort et bien-être et pouvant être
dotées, en option, d'un sauna et/ou d'un spa privé, chaque villa invite à la détente et au
plaisir, pour une expérience distinctive et mémorable.
Notre formule clé en main of...
See More ...
| Room | Level | Dimensions | Ground Cover |
|---|---|---|---|
| Hallway | Ground floor | 15' 5" x 5' 7" pi | Ceramic tiles |
| Living room | Ground floor | 12' x 12' pi | Floating floor |
| Dining room | Ground floor | 12' x 12' pi | Floating floor |
| Kitchen | Ground floor | 10' 2" x 14' 3" pi | Ceramic tiles |
| Bedroom | Ground floor | 12' x 10' 6" pi | Floating floor |
| Bathroom | Ground floor | 10' 10" x 4' 8" pi | Ceramic tiles |
| Primary bedroom | 2nd floor | 10' 6" x 20' pi | Floating floor |
| Bathroom | 2nd floor | 7' 4" x 16' 3" pi | Ceramic tiles |
| Walk-in closet | 2nd floor | 7' 4" x 7' 3" pi | Floating floor |
| Other | Basement | 25' x 38' pi | Concrete |





