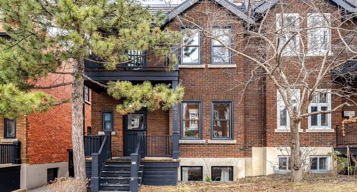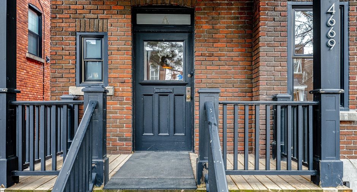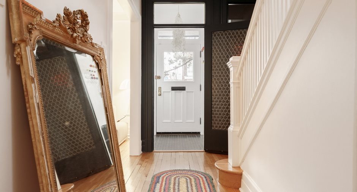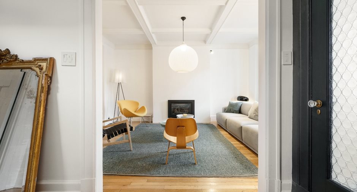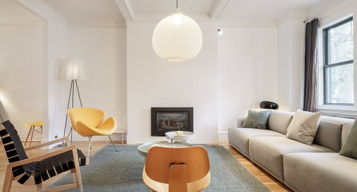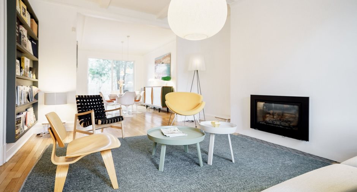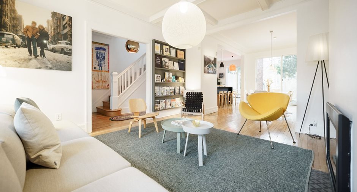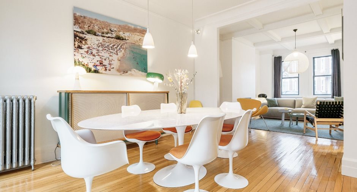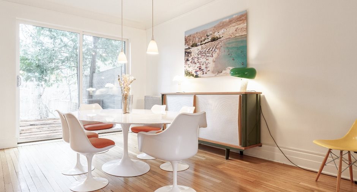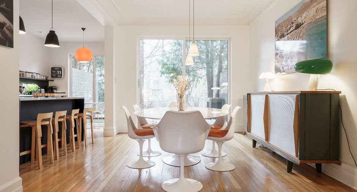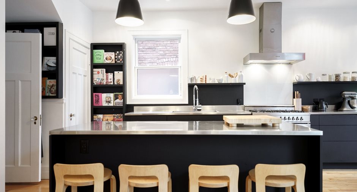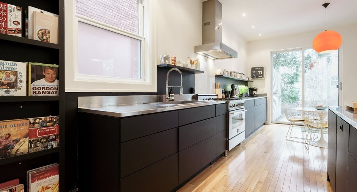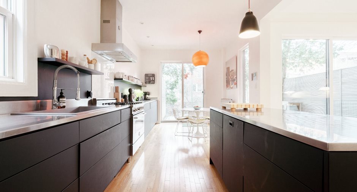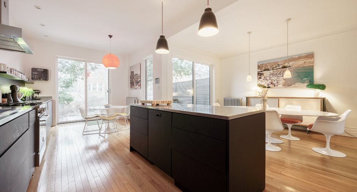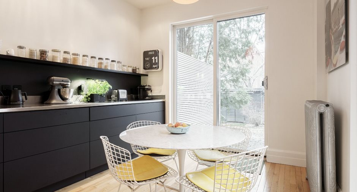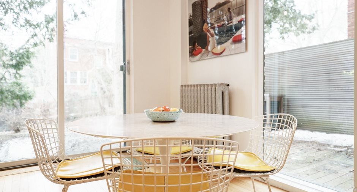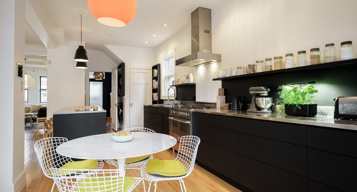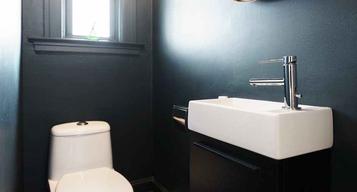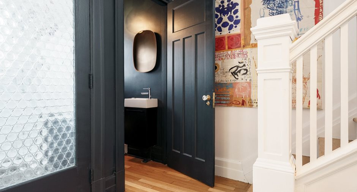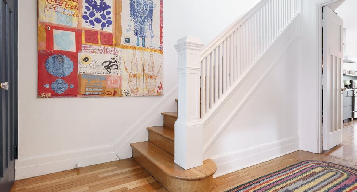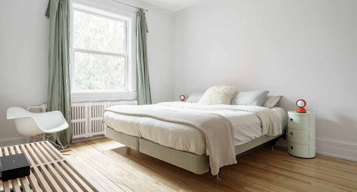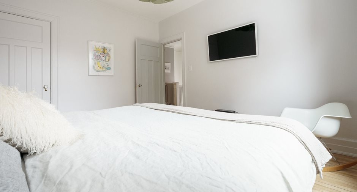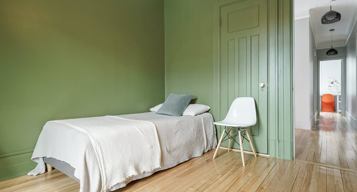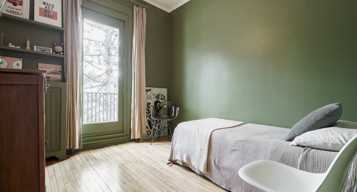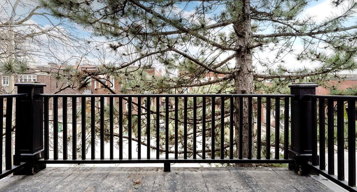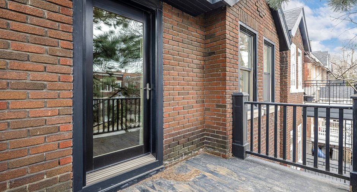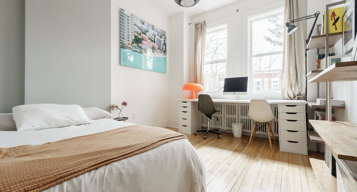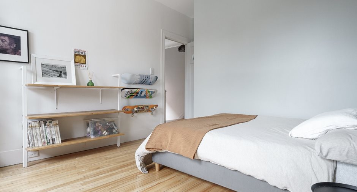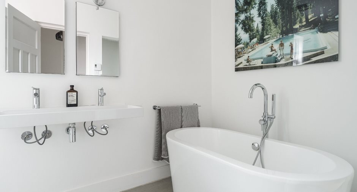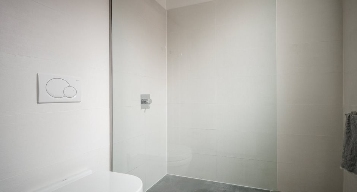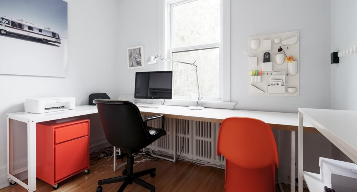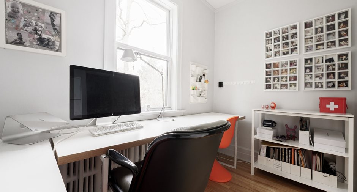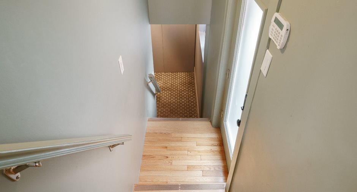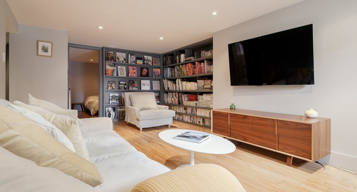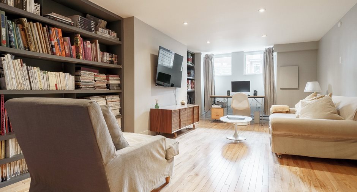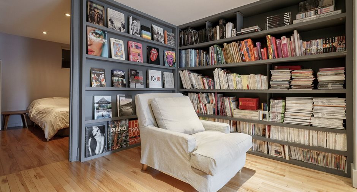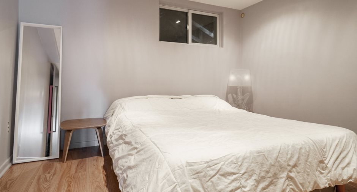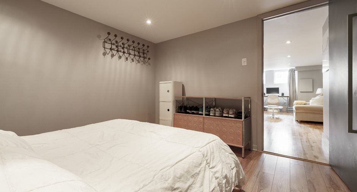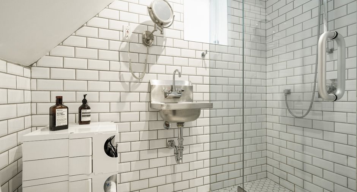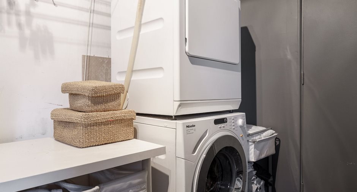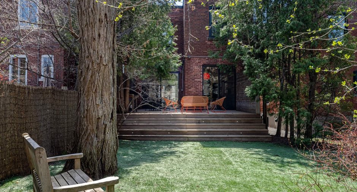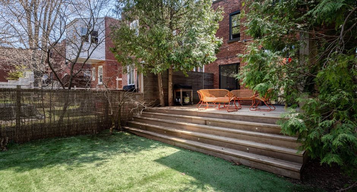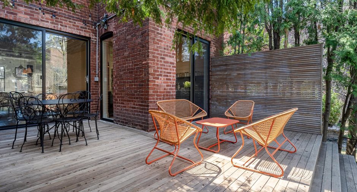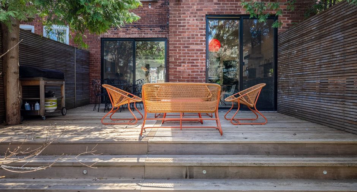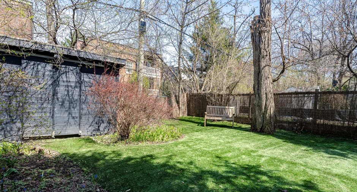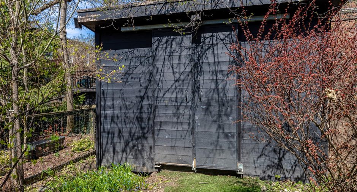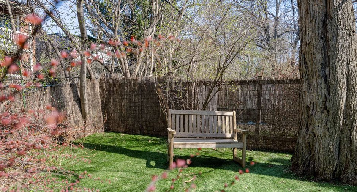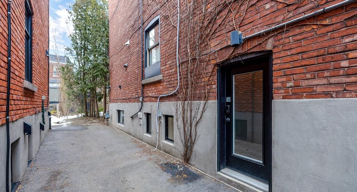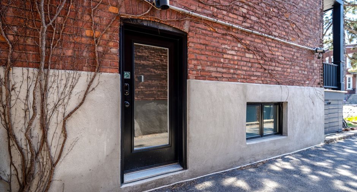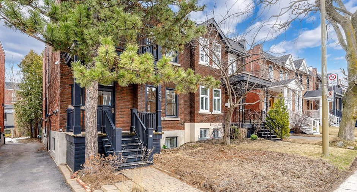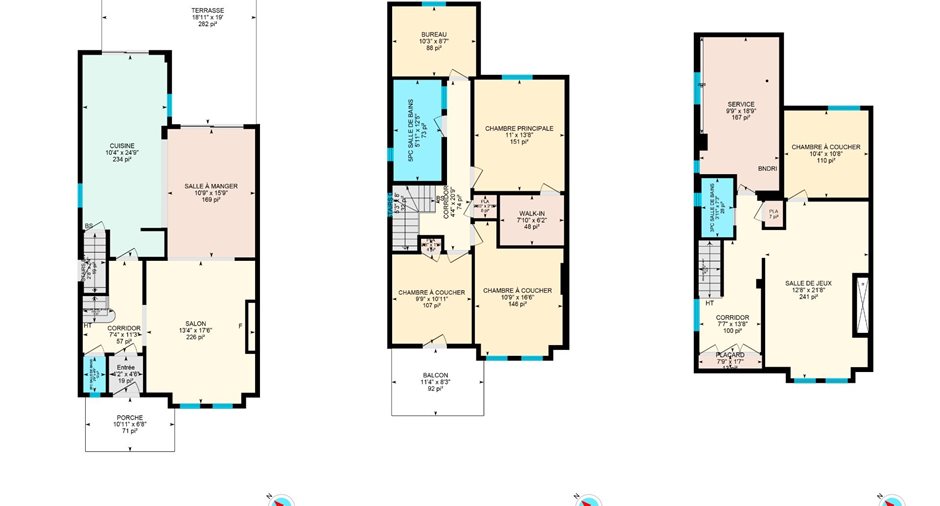
Via Capitale du Mont-Royal
Real estate agency

Via Capitale du Mont-Royal
Real estate agency
WHAT YOU NEED TO KNOW
The living area was calculated by including the basement (68.14 m2)
First floor:
- Oak floors give the house a lot of character
- Entrance with an impressive original oak staircase and large window
- Living room with beautiful coffered ceiling, built-in bookcases and gas fireplace (installed in 2012)
- Very large, modern and completely renovated kitchen, open to the dining room, with a dining area, large center island, stainless steel countertop, plenty of storage, gas stove, built-in dishwasher and stainless steel fridge (all included with the sale)
2nd floor:
- 4 bedrooms
- Walk-in closet in the master bedroom
- Pri...
See More ...
| Room | Level | Dimensions | Ground Cover |
|---|---|---|---|
| Hallway | Ground floor | 4' 6" x 4' 2" pi | Ceramic tiles |
| Washroom | Ground floor | 4' 5" x 2' 9" pi | Wood |
| Other | Ground floor | 11' 3" x 7' 4" pi | Wood |
|
Living room
Gas fireplace
|
Ground floor | 17' 6" x 13' 4" pi | Wood |
|
Dining room
Terrace access
|
Ground floor | 15' 9" x 10' 9" pi | Wood |
|
Kitchen
Terrace access
|
Ground floor | 24' 9" x 10' 4" pi | Wood |
|
Bedroom
Avec storage, Balcony access
|
2nd floor | 10' 11" x 9' 9" pi | Wood |
| Other | 2nd floor | 11' 4" x 8' 3" pi | Wood |
| Bedroom | 2nd floor | 16' 6" x 10' 9" pi | Wood |
| Primary bedroom | 2nd floor | 13' 8" x 11' pi | Wood |
| Other | 2nd floor | 7' 10" x 6' 2" pi | Wood |
|
Bedroom
Currently office
|
2nd floor | 10' 3" x 8' 7" pi | Wood |
| Bathroom | 2nd floor | 12' 5" x 5' 11" pi | Ceramic tiles |
| Family room | Basement | 21' 8" x 12' 8" pi | Wood |
| Bedroom | Basement | 10' 8" x 10' 4" pi | Wood |
| Other | Basement | 18' 9" x 9' 9" pi | |
| Bathroom | Basement | 7' 3" x 3' 11" pi | Ceramic tiles |
| Storage | Basement | 7' 5" x 2' 1" pi | Wood |





