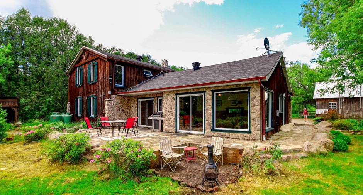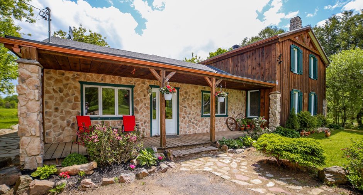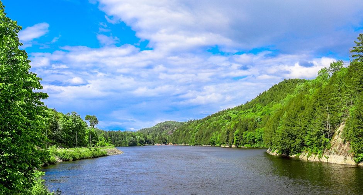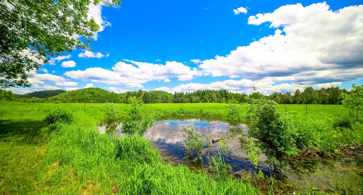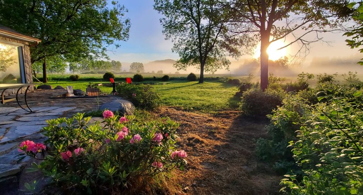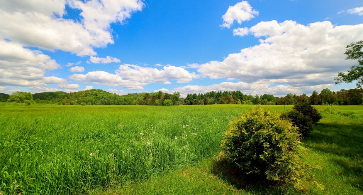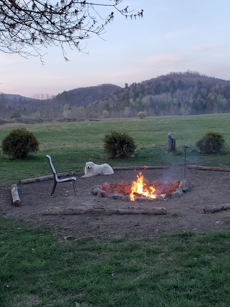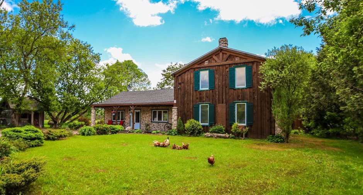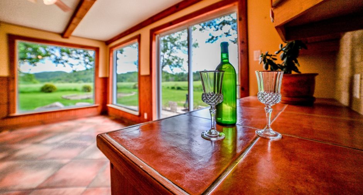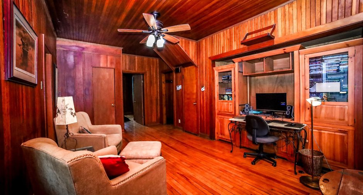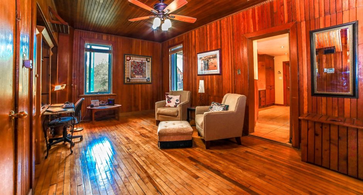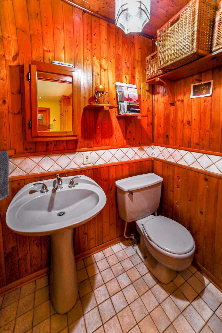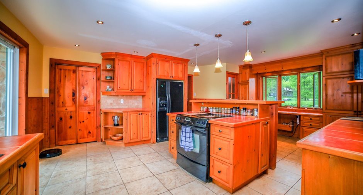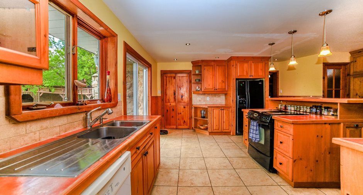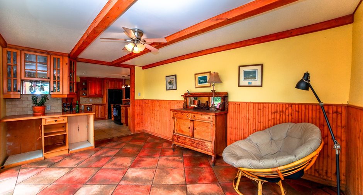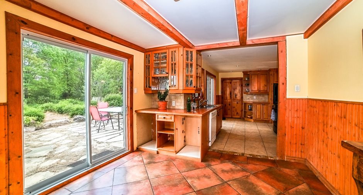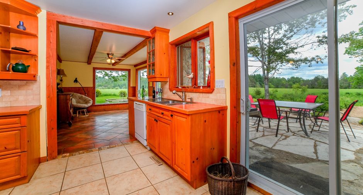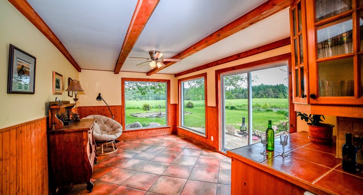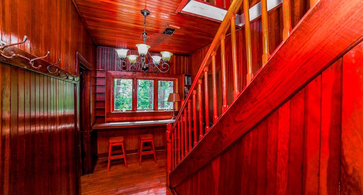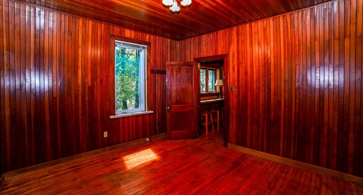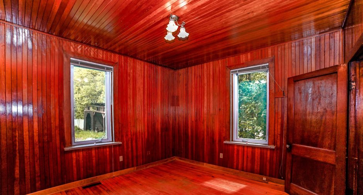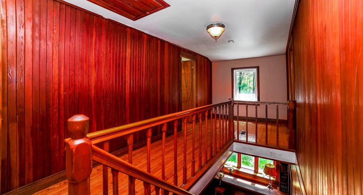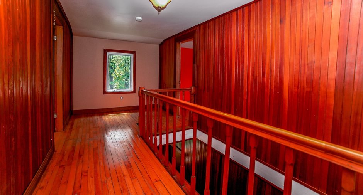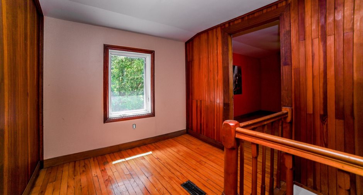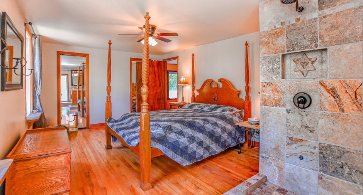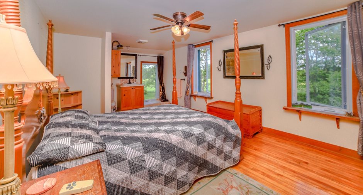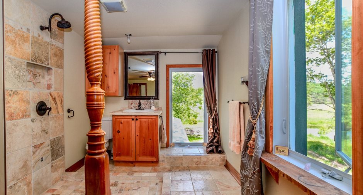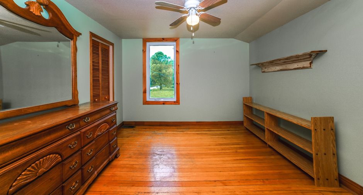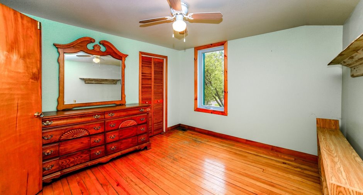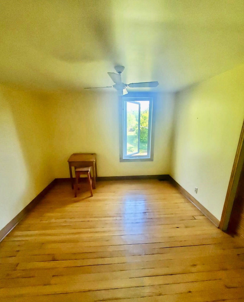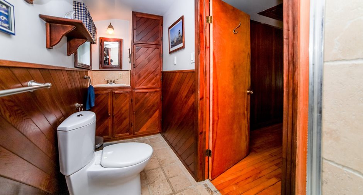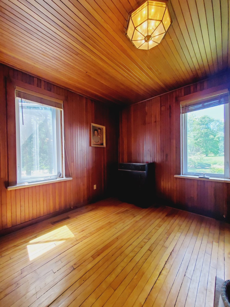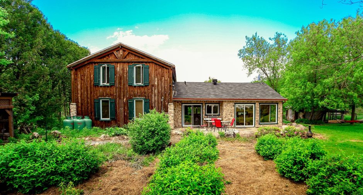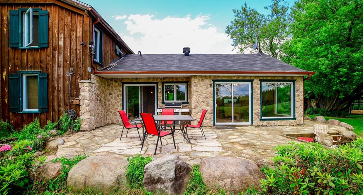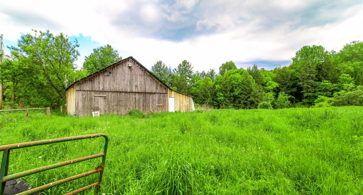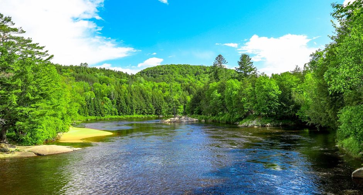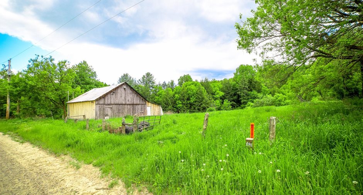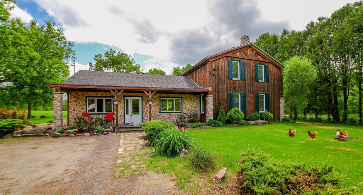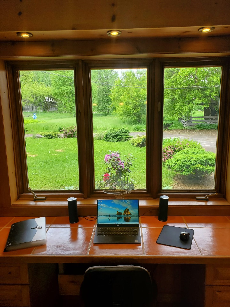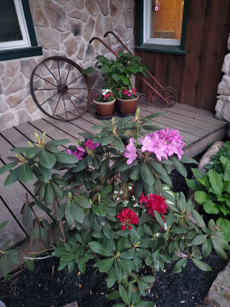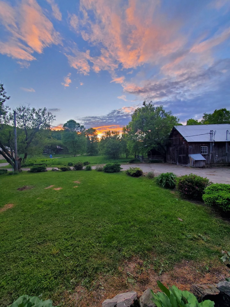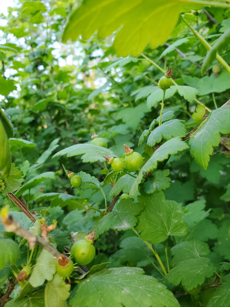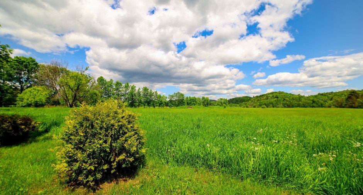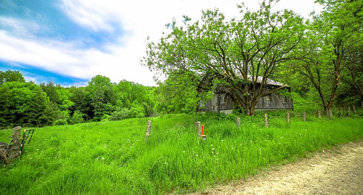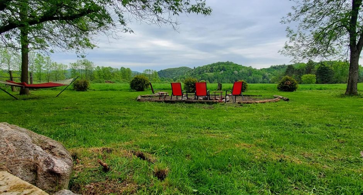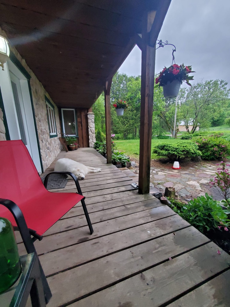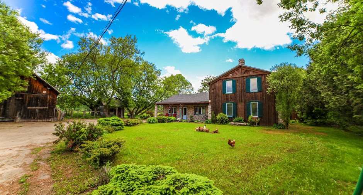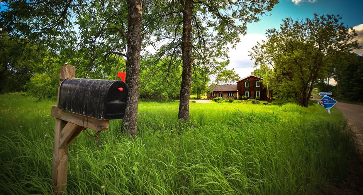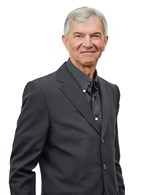This beautiful 297-acre property with plenty of private land to roam. Nicknamed The Oasis, the property sets in a valley surrounded by mountains that are part of the property. It's beautiful views can even be reached by plane, as it has a private landing strip! Nestled in the heart of the Laurentians is ideal for everyone! Located less than 90 mins from Ottawa and Montreal (and 45 mins from Mont-Tremblant), this 6-bedroom, 3 bathroom property has a lot to offer! You will find 4 barns (including a stable) as well as a chicken coop. The Maskinongé River passes through the lands of this grand property, allowing for >1km private river frontage...
See More ...
| Room | Level | Dimensions | Ground Cover |
|---|---|---|---|
| Hallway | Ground floor | 4' 1" x 6' 7" pi | Ceramic tiles |
|
Dining room
Heated floors
|
Ground floor | 10' 1" x 16' 6" pi | Ceramic tiles |
| Kitchen | Ground floor | 19' 0" x 14' 4" pi | Ceramic tiles |
| Laundry room | Ground floor | 3' 9" x 8' 2" pi | Wood |
| Living room | Ground floor | 19' 8" x 10' 1" pi | Wood |
| Washroom | Ground floor |
4' 1" x 3' 8" pi
Irregular
|
Ceramic tiles |
|
Other
Heated floors
|
Ground floor | 11' 2" x 11' 1" pi | Ceramic tiles |
| Bedroom | Ground floor | 11' 1" x 7' 2" pi | Wood |
| Bedroom | Ground floor | 11' 1" x 12' 4" pi | Wood |
| Bedroom | Ground floor | 11' 6" x 10' 5" pi | Wood |
| Bedroom | 2nd floor | 11' 7" x 10' 7" pi | Wood |
| Bedroom | 2nd floor | 10' 8" x 11' 6" pi | Wood |
| Primary bedroom | 2nd floor |
13' 0" x 11' 7" pi
Irregular
|
Wood |
|
Bathroom
Heated floors
|
2nd floor |
6' 0" x 11' 7" pi
Irregular
|
Ceramic tiles |
|
Bathroom
Heated floors
|
2nd floor | 10' 2" x 3' 1" pi | Ceramic tiles |





