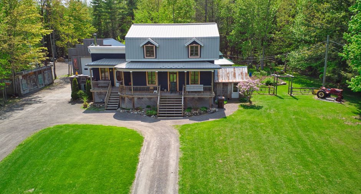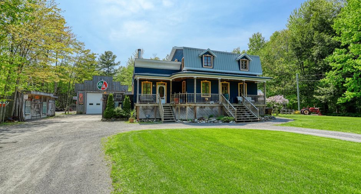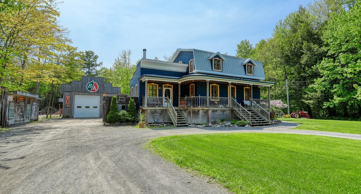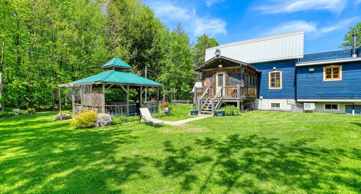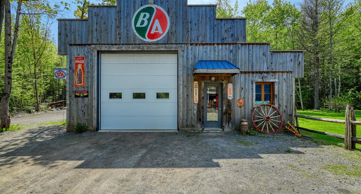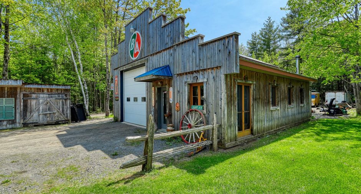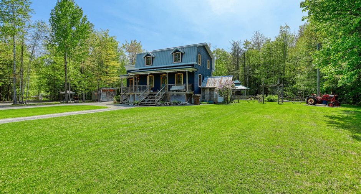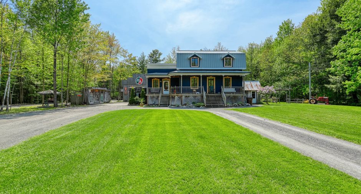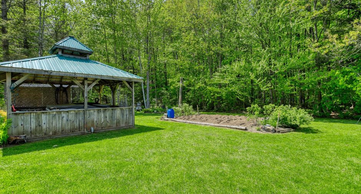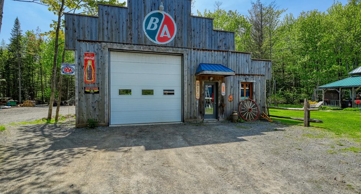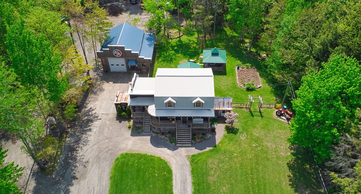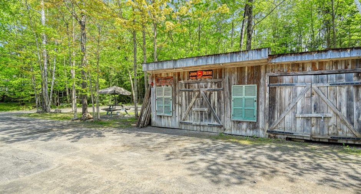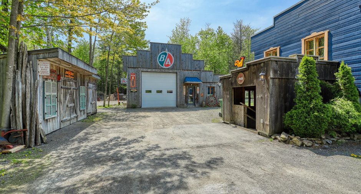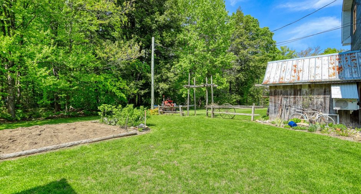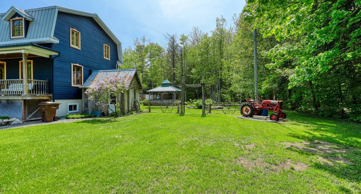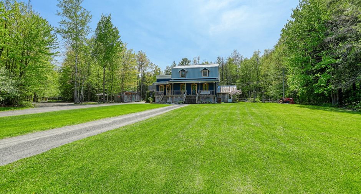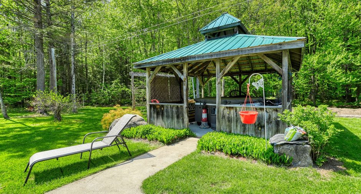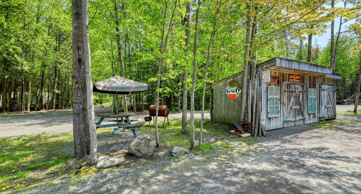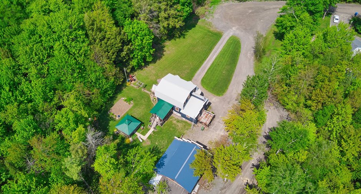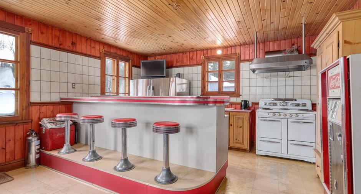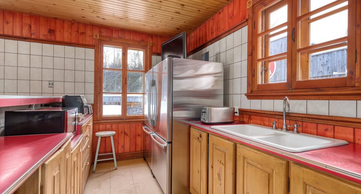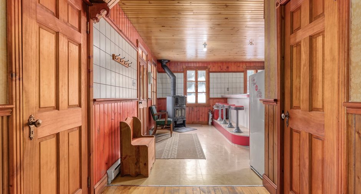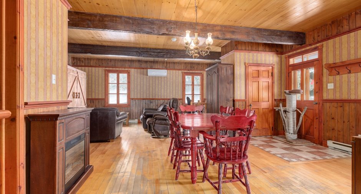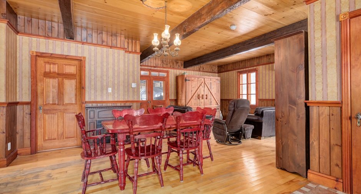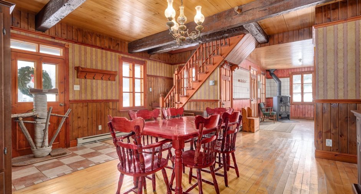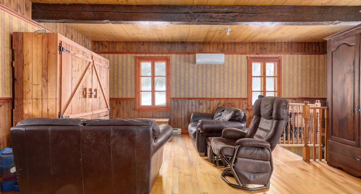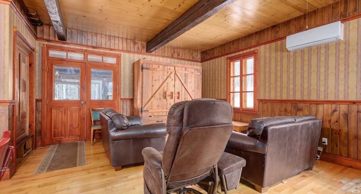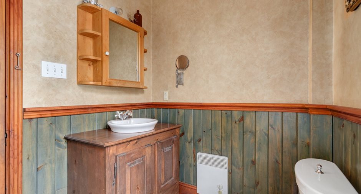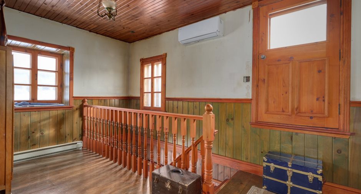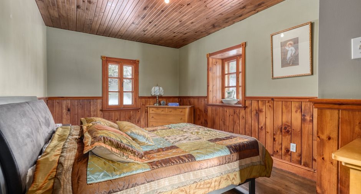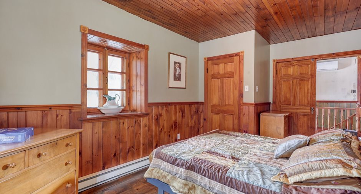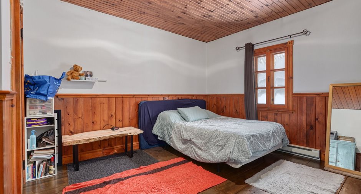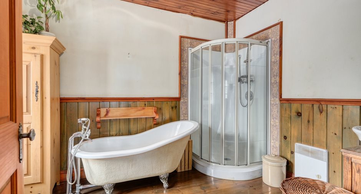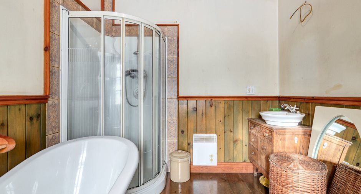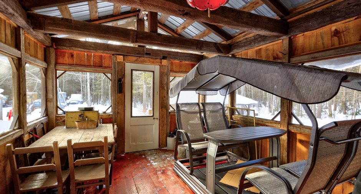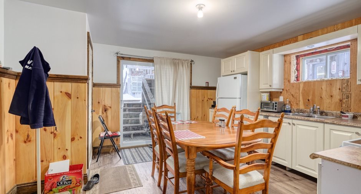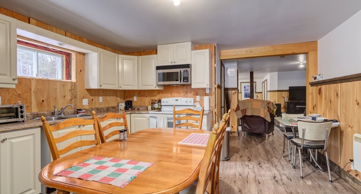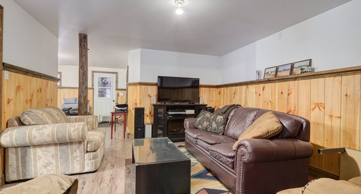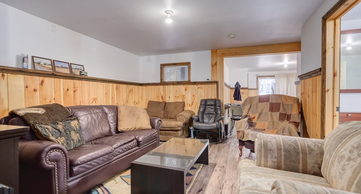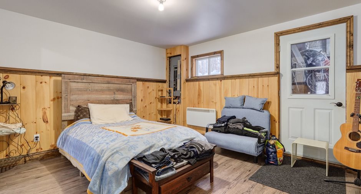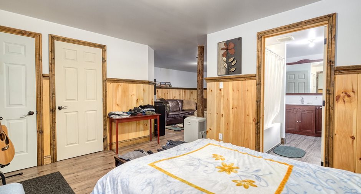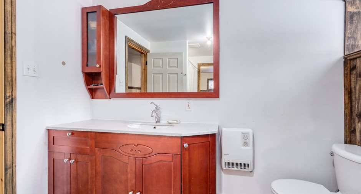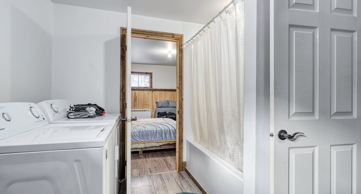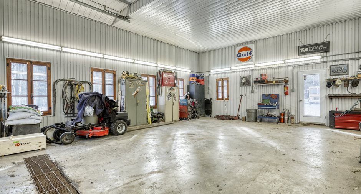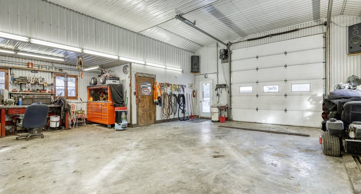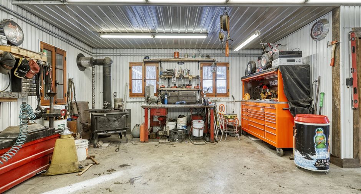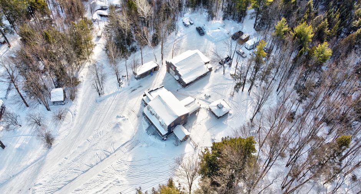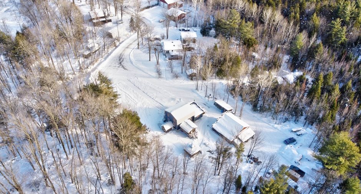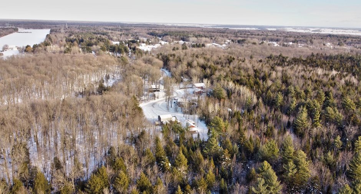Publicity
I AM INTERESTED IN THIS PROPERTY

Carole Paquette
Residential and Commercial Real Estate Broker
Via Capitale Distinction
Real estate agency

Jean-Michael Girard
Residential and Commercial Real Estate Broker
Via Capitale Distinction
Real estate agency
Certain conditions apply
Presentation
Building and interior
Year of construction
2003
Heating system
Electric baseboard units
Hearth stove
Wood burning stove
Basement
6 feet and over, Separate entrance, Finished basement
Window type
Crank handle
Windows
Wood
Roofing
Tin
Land and exterior
Foundation
Poured concrete
Garage
Detached, Double width or more
Driveway
Double width or more, Not Paved
Parking (total)
Outdoor (10), Garage (2)
Water supply
Artesian well
Sewage system
Purification field, Septic tank
Topography
Flat
Proximity
Highway, Daycare centre, Bicycle path, Elementary school, High school, Cross-country skiing, Public transport
Dimensions
Size of building
44 pi
Depth of land
91.44 m
Depth of building
24 pi
Land area
3214 m²irregulier
Frontage land
25.91 m
Room details
| Room | Level | Dimensions | Ground Cover |
|---|---|---|---|
| Kitchen | Ground floor | 15' 3" x 16' 10" pi | Tiles |
| Dining room | Ground floor | 12' 1" x 16' 6" pi | Wood |
| Living room | Ground floor | 15' x 16' 11" pi | Wood |
|
Washroom
Laveuse/Secheuse
|
Ground floor | 5' 11" x 9' 8" pi | Ceramic tiles |
| Primary bedroom | 2nd floor |
10' 3" x 16' 11" pi
Irregular
|
Wood |
| Bedroom | 2nd floor |
14' 6" x 12' 4" pi
Irregular
|
Wood |
| Mezzanine | 2nd floor |
14' 2" x 9' 5" pi
Irregular
|
Wood |
| Bathroom | 2nd floor | 8' 2" x 11' 10" pi | Wood |
| Kitchen | Basement | 13' 9" x 13' 3" pi | Floating floor |
| Living room | Basement | 13' 3" x 15' 1" pi | Floating floor |
|
Bedroom
+ Grand Walk in
|
Basement | 13' 7" x 11' 1" pi | Floating floor |
| Bathroom | Basement | 8' 4" x 11' pi | Tiles |
| Other | Basement | 11' x 5' pi | Concrete |
Inclusions
Toutes les inclusions sont données à la vente, laisser sur place le vendeur ne garantit aucun bon fonctionnement lors de la livraison de l'immeuble. Luminaire, tablette au mur, balayeuse central, thermopompe mural, poêle a bois, cuisinière antique (rond non fonctionnel), Spa, ouvre porte de garage
Exclusions
Tous les items de décorations attaché au bâtiment (Maison, Garage, Cabanon), cloche d'église.
Taxes and costs
Municipal Taxes (2022)
2650 $
School taxes (2023)
293 $
Total
2943 $
Evaluations (2022)
Building
263 800 $
Land
55 300 $
Total
319 100 $
Additional features
Distinctive features
No neighbours in the back, Cul-de-sac
Occupation
60 days
Zoning
Agricultural, Residential
Publicity





