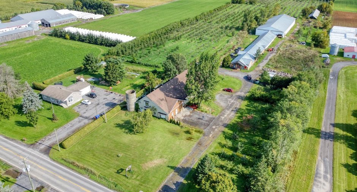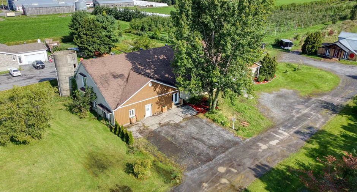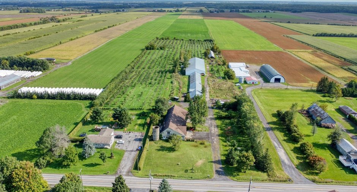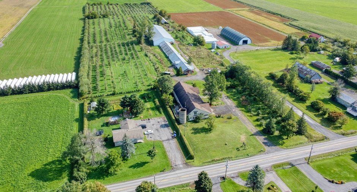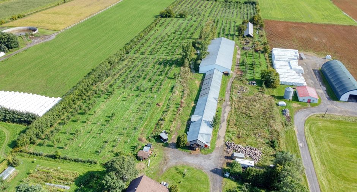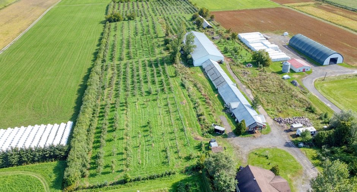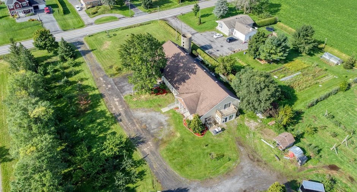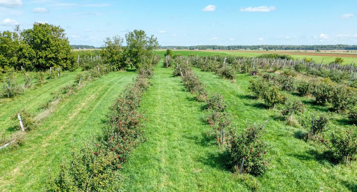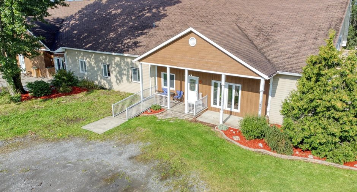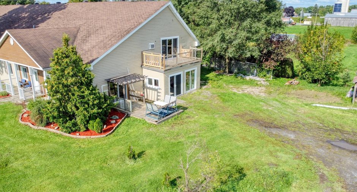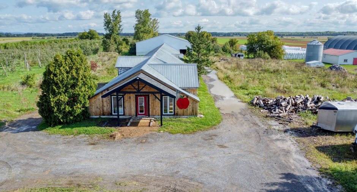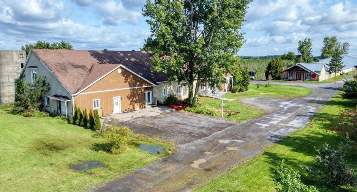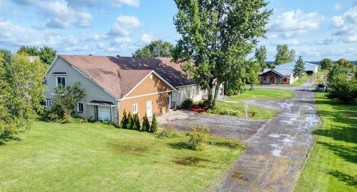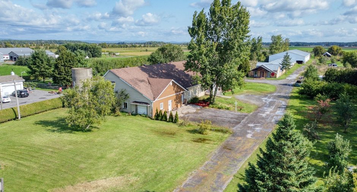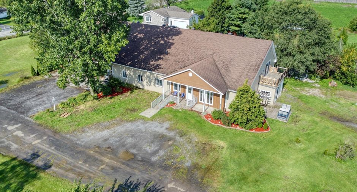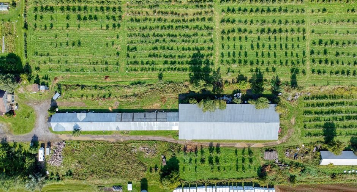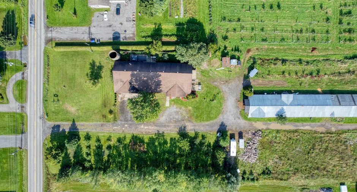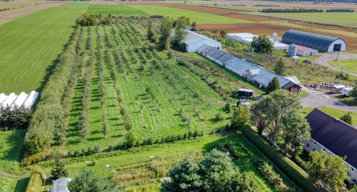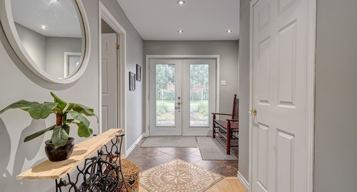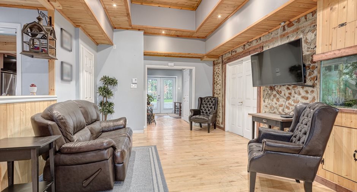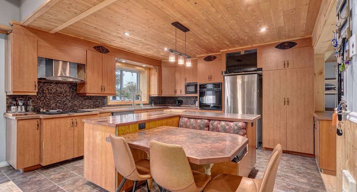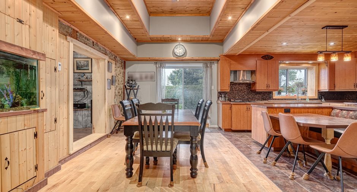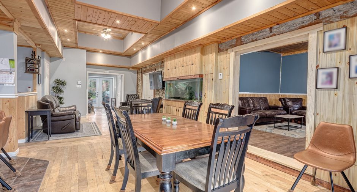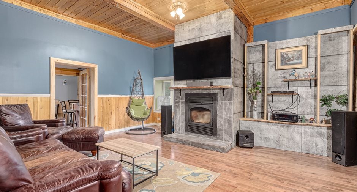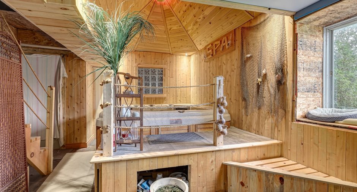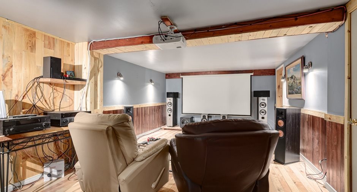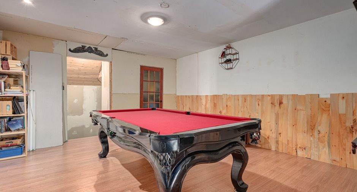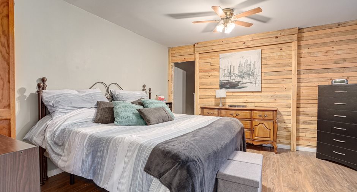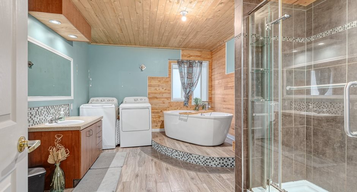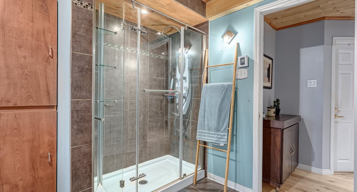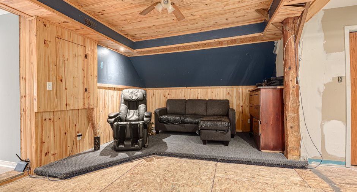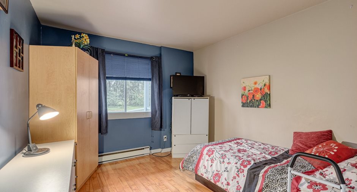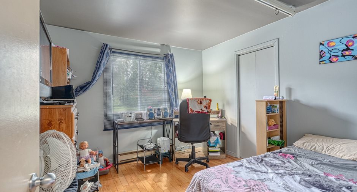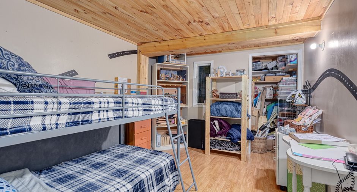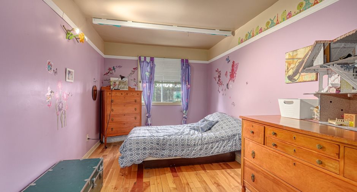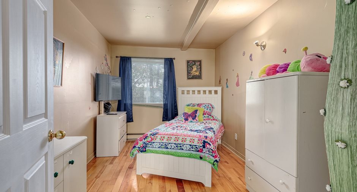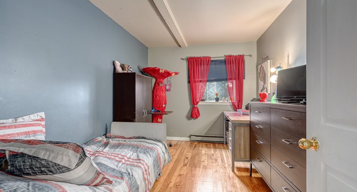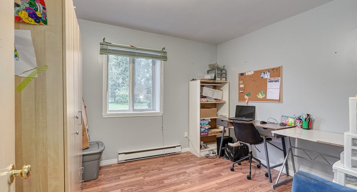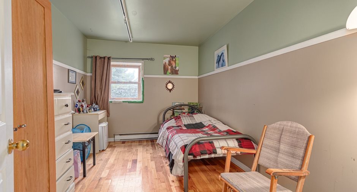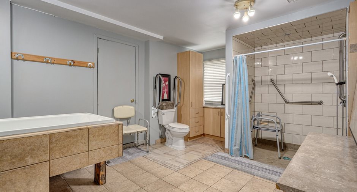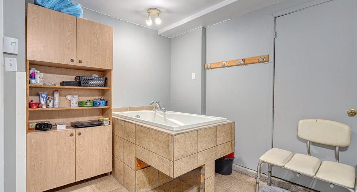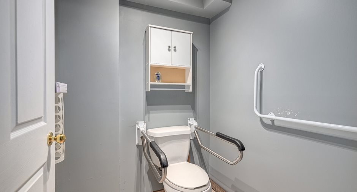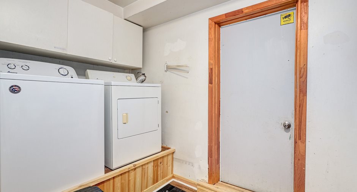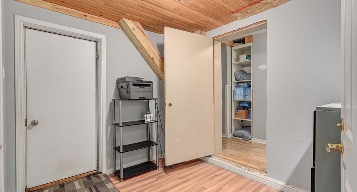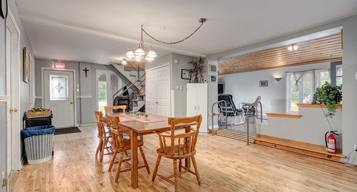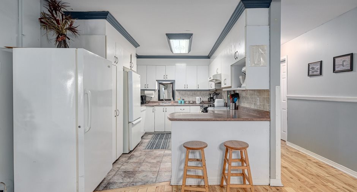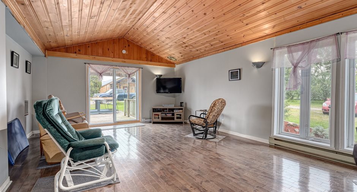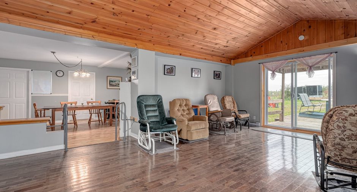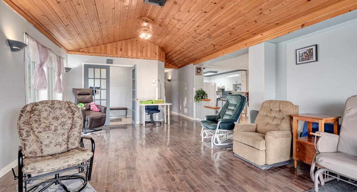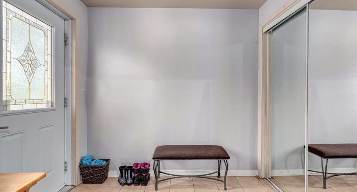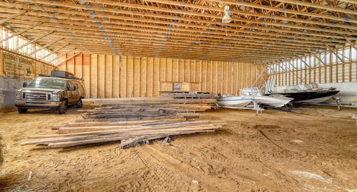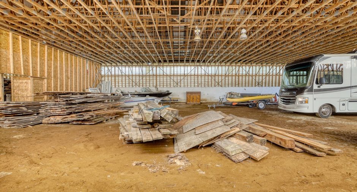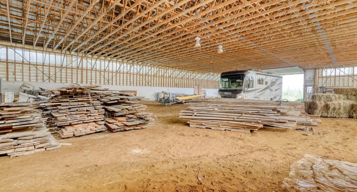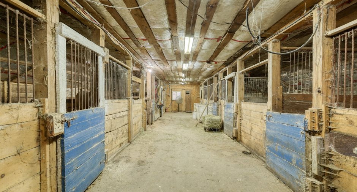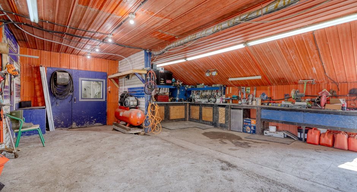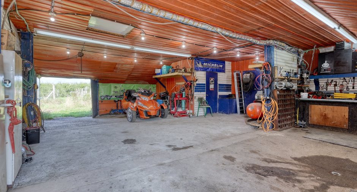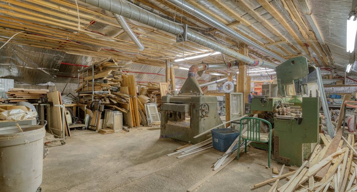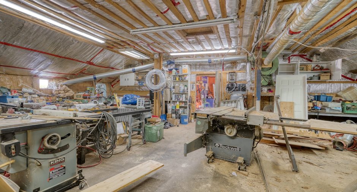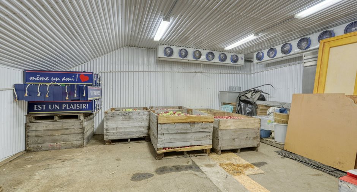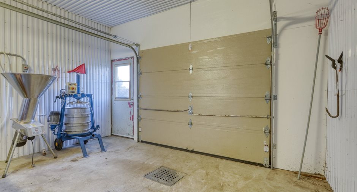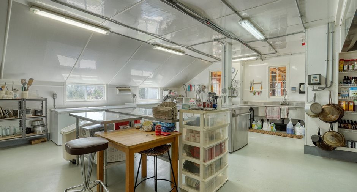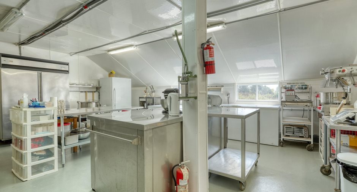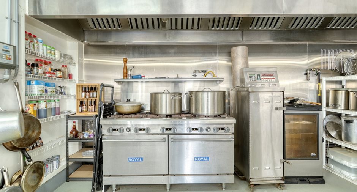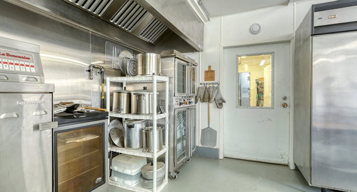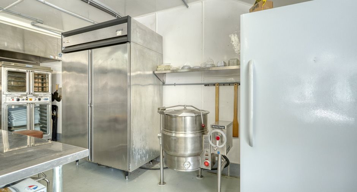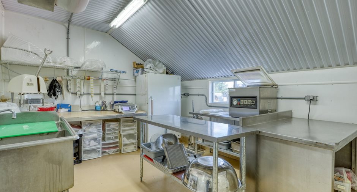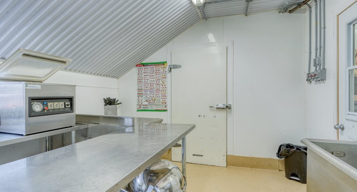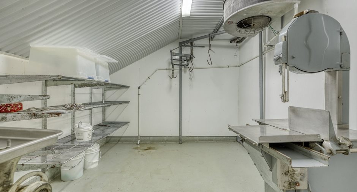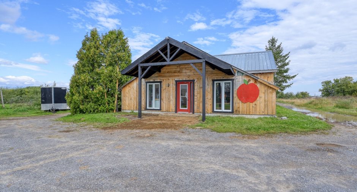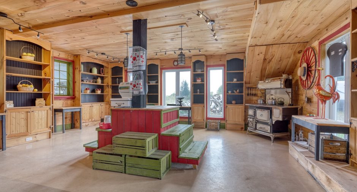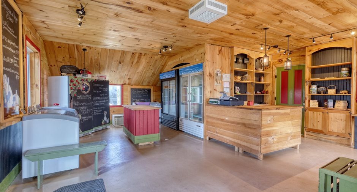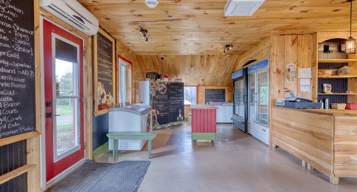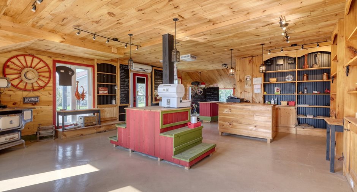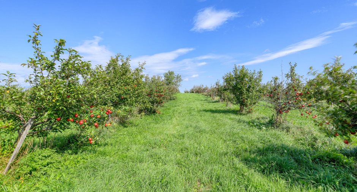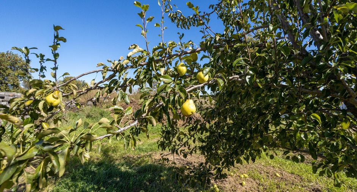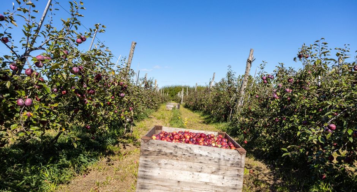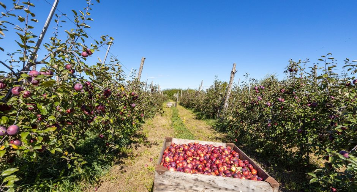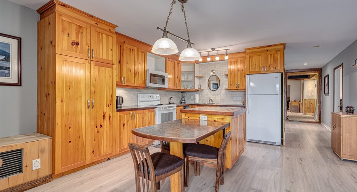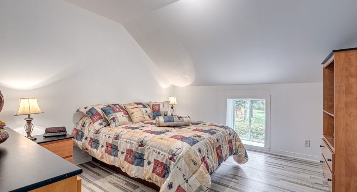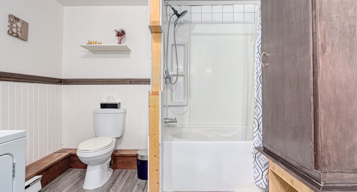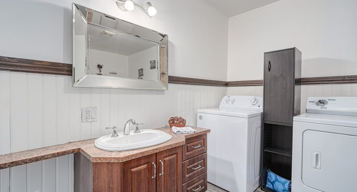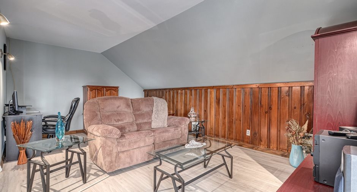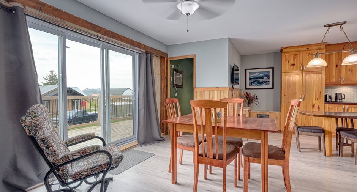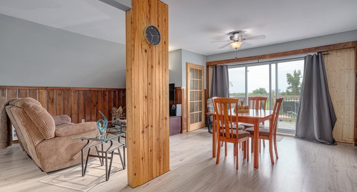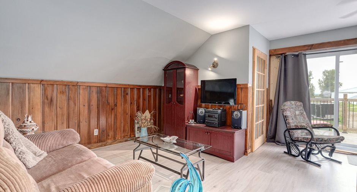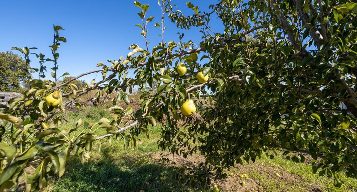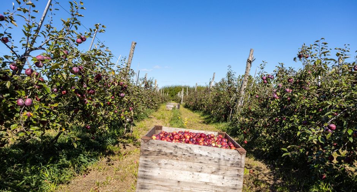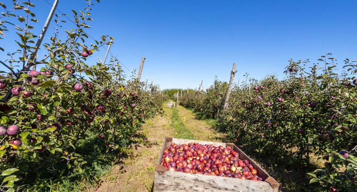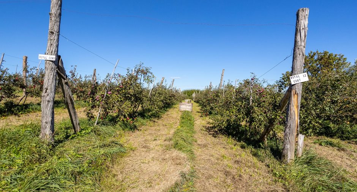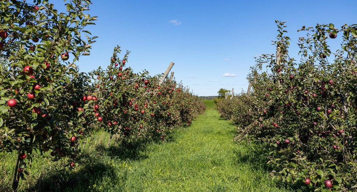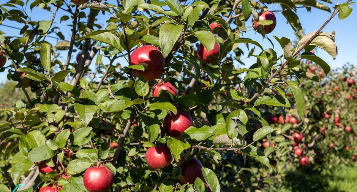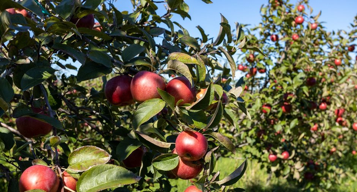Publicity
I AM INTERESTED IN THIS PROPERTY
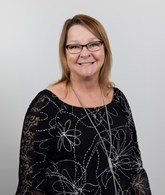
Carole Paquette
Residential and Commercial Real Estate Broker
Via Capitale Distinction
Real estate agency

Jean-Michael Girard
Residential and Commercial Real Estate Broker
Via Capitale Distinction
Real estate agency
Certain conditions apply
Presentation
Building and interior
Heating system
Air circulation, Space heating baseboards, Electric baseboard units
Heating energy
Wood, Electricity
Basement
No basement
Basement foundation
Concrete slab on the ground
Rental appliances
Container EBI
Roofing
Asphalt shingles
Land and exterior
Garage
Detached, Double width or more
Parking (total)
Outdoor (30), Garage (2)
Water supply
Municipality
Sewage system
Fosse Enviro 1250 galons, Septic tank
Easy access
Mobility impaired accessible
Topography
Flat
Dimensions
Frontage land
67.73 m
Land area
538984 pi²irregulier
Depth of land
452.5 m
Room details
Unité 1
Unité 2
| Room | Level | Dimensions | Ground Cover |
|---|---|---|---|
| Kitchen | 2nd floor | 17' 6" x 14' 7" pi | Floating floor |
| Dining room | 2nd floor | 12' x 11' 7" pi | Floating floor |
| Living room | 2nd floor | 18' 8" x 11' 11" pi | Floating floor |
| Primary bedroom | 2nd floor | 11' 11" x 11' 4" pi | Floating floor |
| Bathroom | 2nd floor | 9' 10" x 11' 11" pi | Floating floor |
| Office | 2nd floor | 12' x 9' 9" pi | Floating floor |
| Office | 2nd floor | 13' 6" x 7' 10" pi | Floating floor |
| Family room | 2nd floor |
15' 9" x 20' 2" pi
Irregular
|
Other
Plywood
|
| Room | Level | Dimensions | Ground Cover |
|---|---|---|---|
| Other | Ground floor | 11' x 15' 2" pi | Wood |
| Dining room | Ground floor | 14' 3" x 10' 5" pi | Wood |
| Kitchen | Ground floor | 14' 3" x 14' 6" pi | Ceramic tiles |
| Living room | Ground floor | 15' 7" x 17' 10" pi | Wood |
| Other | Ground floor |
13' 7" x 21' pi
Irregular
|
Linoleum |
| Bathroom | Ground floor | 14' 7" x 10' 8" pi | Linoleum |
| Family room | Ground floor | 12' 11" x 22' 4" pi | Wood |
| Primary bedroom | Ground floor |
13' 11" x 13' 4" pi
Irregular
|
Floating floor |
| Bedroom | Ground floor | 12' x 9' 5" pi | Floating floor |
| Hallway | Ground floor | 7' 10" x 7' 2" pi | Ceramic tiles |
| Office | Ground floor | 9' 1" x 8' 2" pi | Floating floor |
| Workshop | Ground floor |
21' 10" x 14' 8" pi
Irregular
|
Concrete |
| Storage | Ground floor | 17' 4" x 13' 3" pi |
Other
Plywood
|
| Other | Ground floor |
8' 5" x 7' 6" pi
Irregular
|
Concrete |
| Playroom | 2nd floor | 22' x 14' 7" pi | |
|
Bedroom
Côté centre RTF
|
Ground floor | 9' 11" x 10' 10" pi | Floating floor |
|
Bedroom
Centre RTF
|
Ground floor | 11' x 10' 4" pi | Wood |
|
Bedroom
Centre RTF
|
Ground floor | 10' x 10' 9" pi | Wood |
|
Living room
Centre RTF
|
Ground floor | 22' 9" x 15' 4" pi | Wood |
|
Hallway
Centre RTF
|
Ground floor | 7' 11" x 5' 7" pi | Ceramic tiles |
|
Dining room
Centre RTF
|
Ground floor | 14' x 17' 5" pi | Wood |
|
Hallway
Centre RTF
|
Ground floor | 7' 1" x 11' 2" pi | Ceramic tiles |
|
Bedroom
Centre RTF
|
Ground floor | 13' 6" x 8' 10" pi | Wood |
|
Kitchen
Centre RTF
|
Ground floor | 11' 8" x 9' 7" pi | Ceramic tiles |
|
Bedroom
Centre RTF
|
Ground floor | 13' 6" x 8' 10" pi | Wood |
|
Bathroom
Centre RTF
|
Ground floor | 11' 3" x 15' 9" pi | Ceramic tiles |
|
Bedroom
Centre RTF
|
Ground floor | 13' 6" x 8' 11" pi | Wood |
|
Washroom
Centre RTF
|
Ground floor | 5' 4" x 5' 2" pi | Ceramic tiles |
|
Laundry room
Centre RTF
|
Ground floor | 5' 10" x 9' 3" pi | Floating floor |
Inclusions
(Résidence principale ); luminaires, support à tv, aquarium, plaque de cuisson, hotte de poêle, foyer, gazebo, balançoire, spa.Autre inclusion ; tracteur Kubota, arrosoir, tondeuse orsi, terrière, acc. pour verger, poêle ext, souffleur, équipement boucherie, 2congélateur,Kettle, table Stainless.
Exclusions
(Résidence familiale)four encastré, microonde, meubles et effets personnels, télévision, cinéma maison, lave-vaisselle, projecteur au mur, toile pour projecteur. Autre exclusion congélateur debout (situé dans cuisine du kiosque)
Taxes and costs
Municipal Taxes (2022)
3538 $
School taxes (2024)
454 $
Total
3992 $
Evaluations (2023)
Building
428 400 $
Land
140 200 $
Total
568 600 $
Notices
Sold without legal warranty of quality, at the purchaser's own risk.
Additional features
Distinctive features
Wooded, Intergeneration
Occupation
35 days
Zoning
Agricultural, Residential
Publicity





