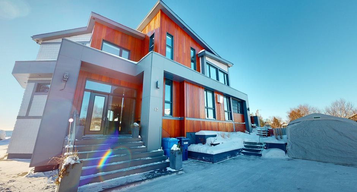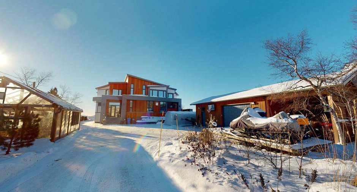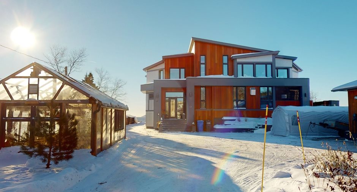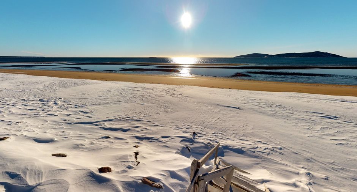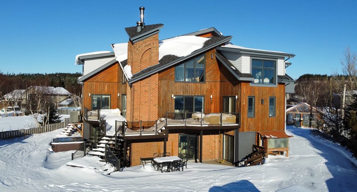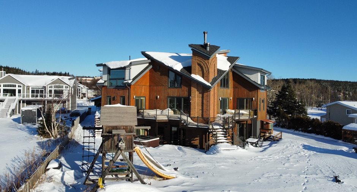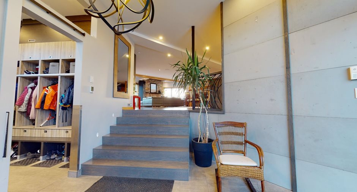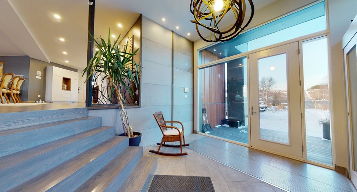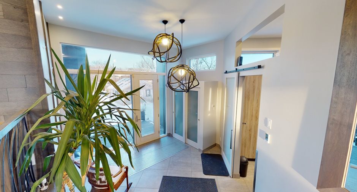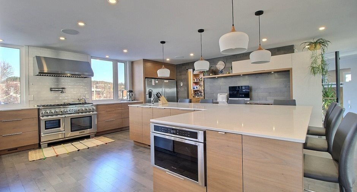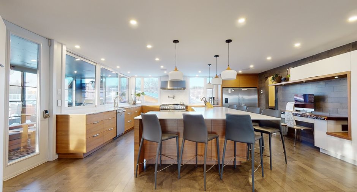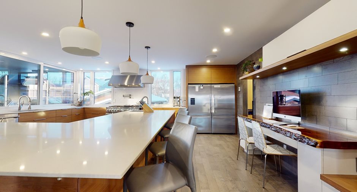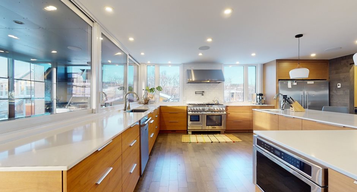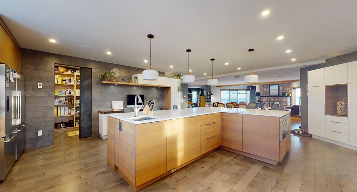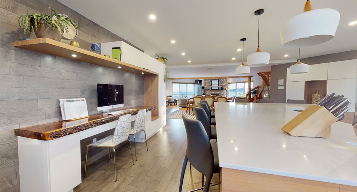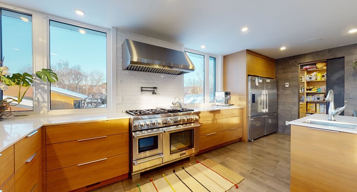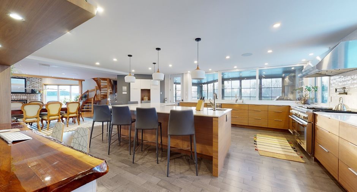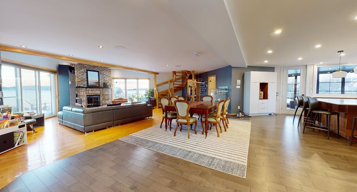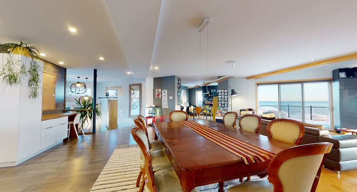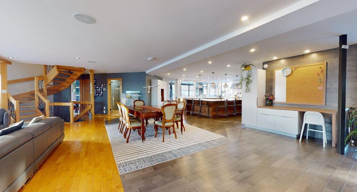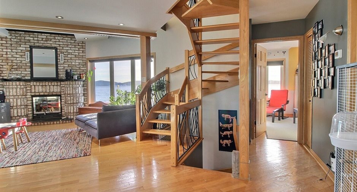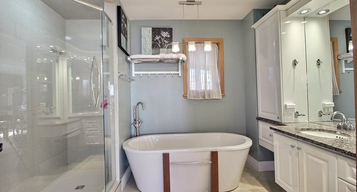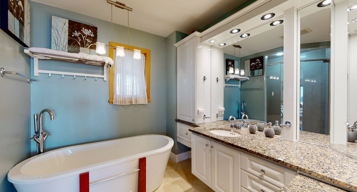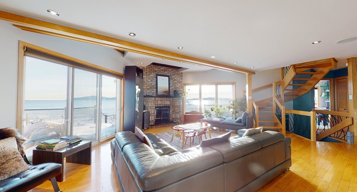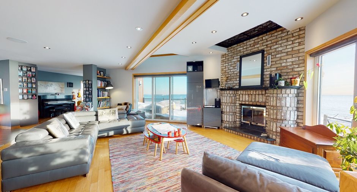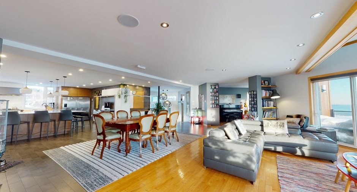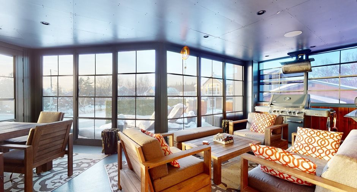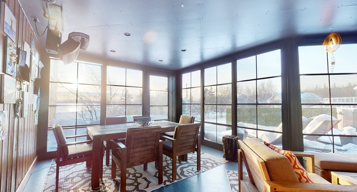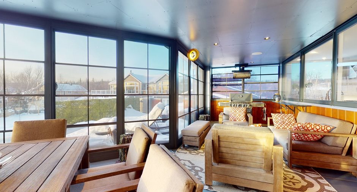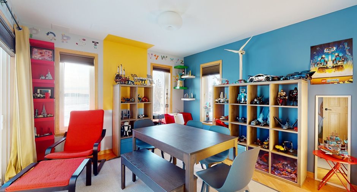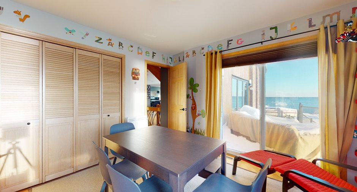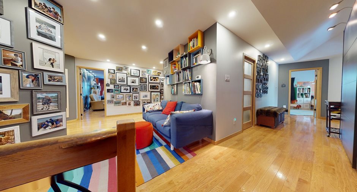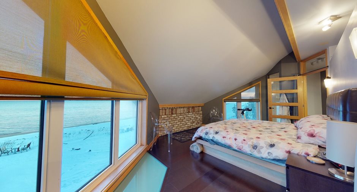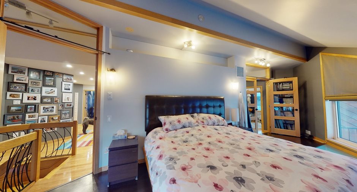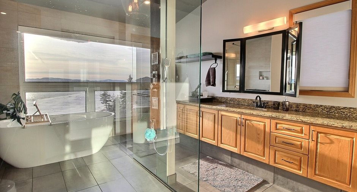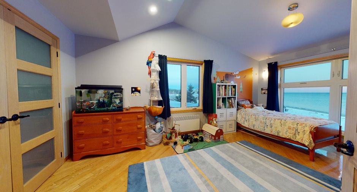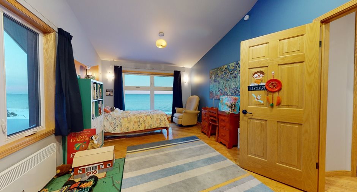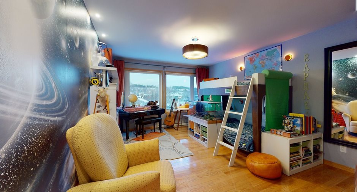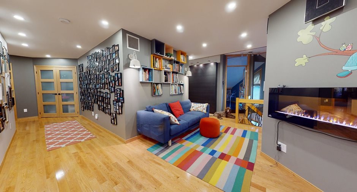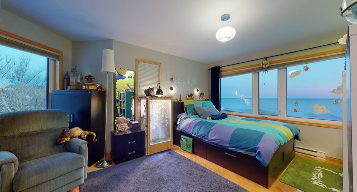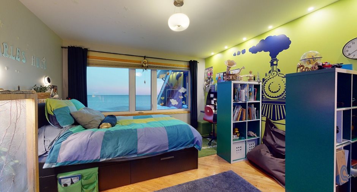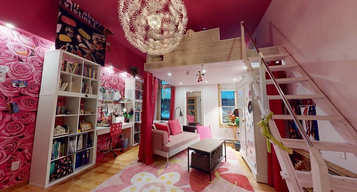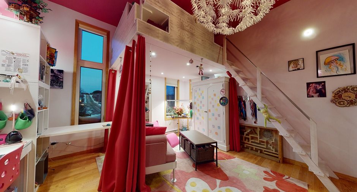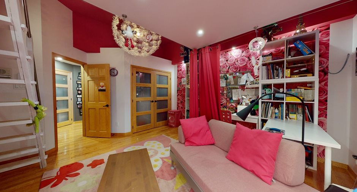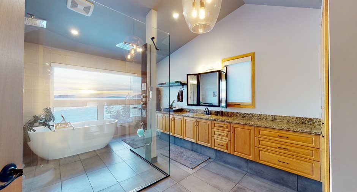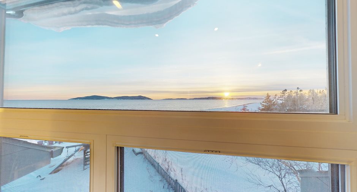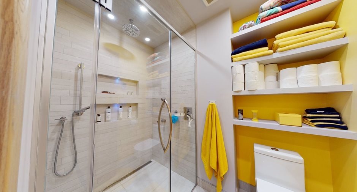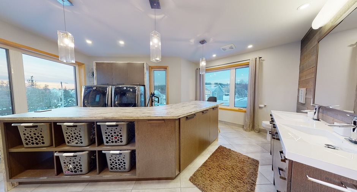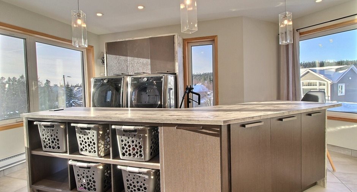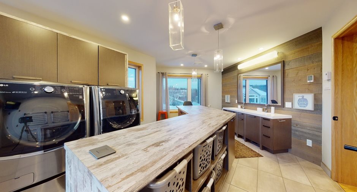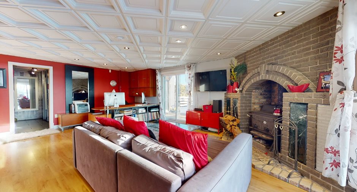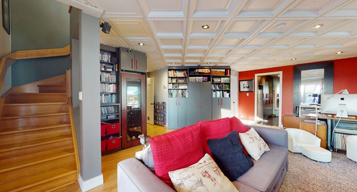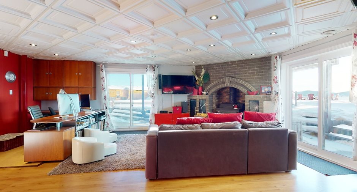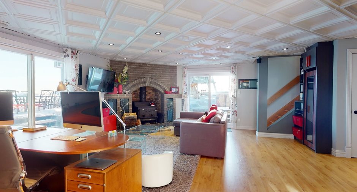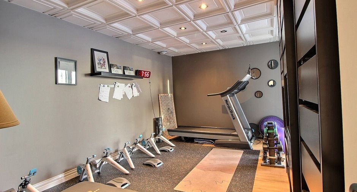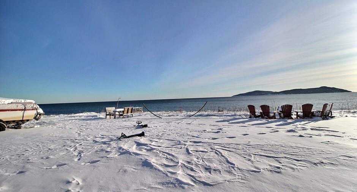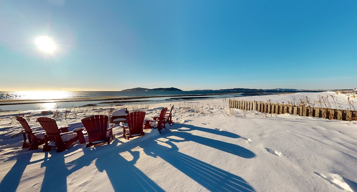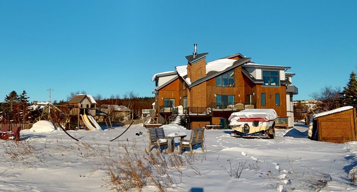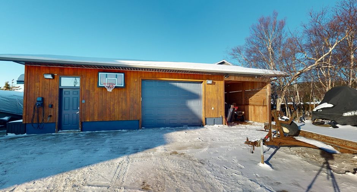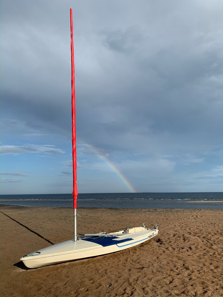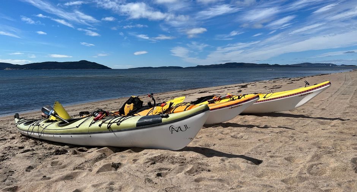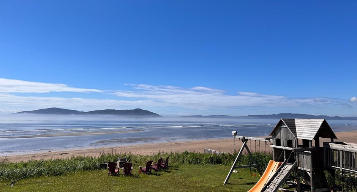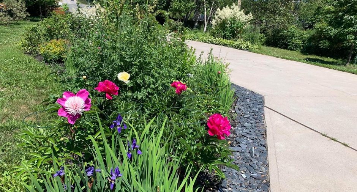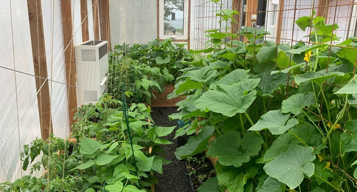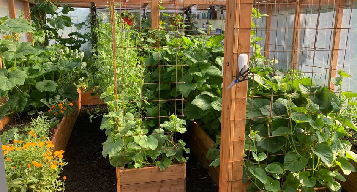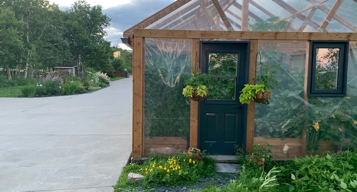
Via Capitale Horizon
Real estate agency
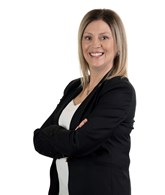
Via Capitale Horizon
Real estate agency
43 Walter Street was already the most beautiful house on the sea shore in Sept- Iles in 2010 when we bought it. It was initially designed brilliantly to optimise the view of the sea and the lighting inside every corner of the house and on all three levels. We have seen our children grow in this house, have spent hours and hours on the fine sandy beach, in the water, boating, waterskiing, kayaking and surfing. Every memorable night spent listening to the waves on the beach through our bedroom window and every morning waking up to the seagulls. We have meticulously planed the enlargement and renovation of this paradise in order to make it perfectly fit for a family and have built the kitchen of our dreams with an attached sunroom to enjoy the outside almost all year long. The addition of the greenhouse closed the loop by rendering us self sufficient for vegetables from April to November, very rare occurrence on the North Shore. 43 Walter Street offers an outstanding quality of life. Located less than 5 minutes from the city, this safe haven will allow you to translate yourself in a universe of serenity and nature, a dreams that offers all year long vacation.
| Room | Level | Dimensions | Ground Cover |
|---|---|---|---|
|
Hallway
Plancher chauffant
|
Ground floor |
10' 8" x 7' 6" pi
Irregular
|
Ceramic tiles |
|
Other
Plancher chauffant
|
Ground floor |
13' 2" x 9' 8" pi
Irregular
|
Ceramic tiles |
|
Dining room
Plancher chauffant
|
Ground floor | 21' 10" x 16' 2" pi | Ceramic tiles |
|
Kitchen
plancher chauffant
|
Ground floor |
20' 1" x 19' 4" pi
Irregular
|
Ceramic tiles |
|
Living room
2 portes patio et foyer o
|
Ground floor |
19' 5" x 26' 8" pi
Irregular
|
Wood |
|
Other
Plancher Chauffant
|
Ground floor | 5' 10" x 11' 8" pi | Ceramic tiles |
| Solarium/Sunroom | Ground floor |
13' 9" x 11' 0" pi
Irregular
|
Concrete |
|
Bathroom
chauffant
|
Ground floor | 8' 2" x 8' 0" pi | Ceramic tiles |
| Playroom | Ground floor | 11' 5" x 11' 5" pi | Wood |
|
Other
Porte patio
|
Ground floor | 15' 1" x 11' 4" pi | Wood |
| Primary bedroom | 2nd floor |
21' 1" x 12' 8" pi
Irregular
|
Other
Cuir
|
| Bedroom | 2nd floor |
9' 11" x 18' 3" pi
Irregular
|
Wood |
| Bedroom | 2nd floor |
14' 6" x 12' 4" pi
Irregular
|
Wood |
| Bedroom | 2nd floor |
14' 11" x 13' 4" pi
Irregular
|
Wood |
| Bedroom | 2nd floor |
10' 8" x 15' 0" pi
Irregular
|
Wood |
|
Bathroom
Plancher chauffant ,douche ind
|
2nd floor | 5' 6" x 6' 7" pi | Ceramic tiles |
|
Laundry room
Plancher chauffant
|
2nd floor |
9' 5" x 20' 0" pi
Irregular
|
Ceramic tiles |
|
Bathroom
Plancher chauffant
|
2nd floor | 14' 7" x 11' 2" pi | Ceramic tiles |
|
Office
Porte patio
|
Garden level | 16' 0" x 7' 0" pi | Floating floor |
|
Family room
Porte patio
|
Garden level |
17' 0" x 19' 0" pi
Irregular
|
Floating floor |
|
Bathroom
Plancher chauffant
|
Garden level | 9' 11" x 7' 3" pi | Ceramic tiles |
|
Bedroom
Porte patio
|
Garden level | 10' 9" x 10' 8" pi | Floating floor |
|
Other
Porte patio
|
Garden level | 10' 8" x 16' 11" pi | Floating floor |
| Storage | Garden level | 10' 6" x 5' 1" pi | Ceramic tiles |





