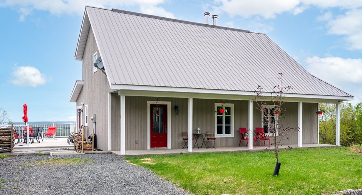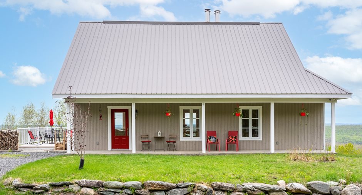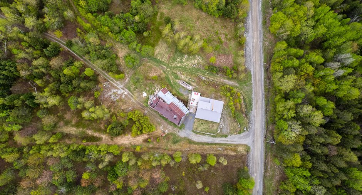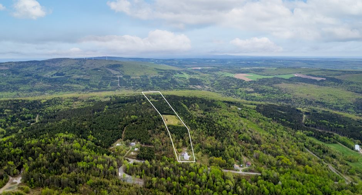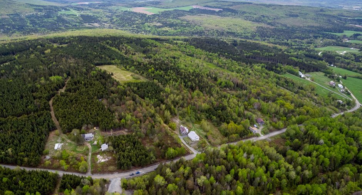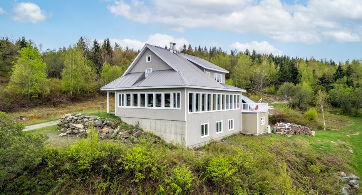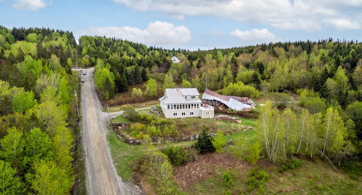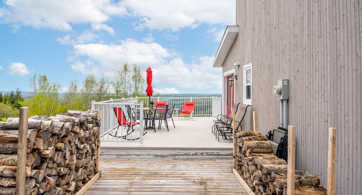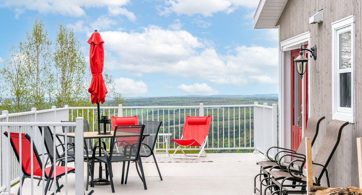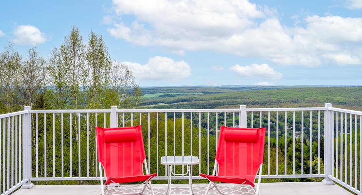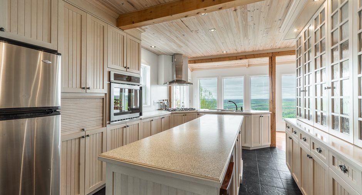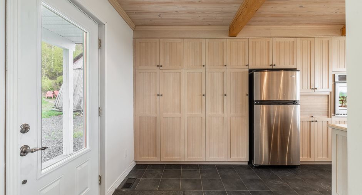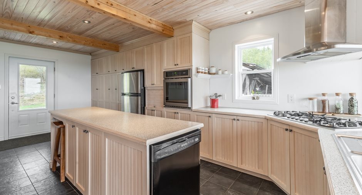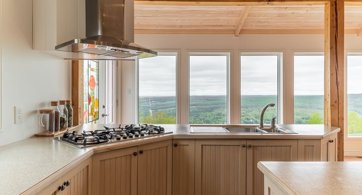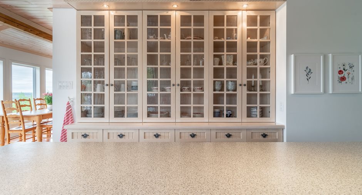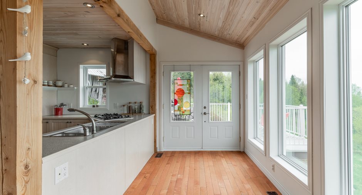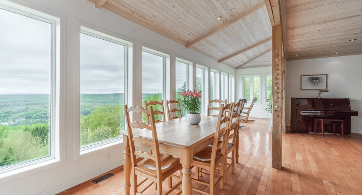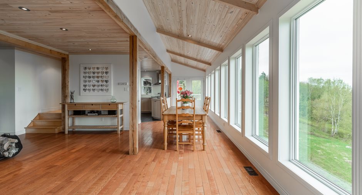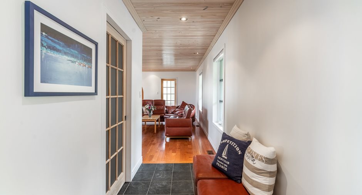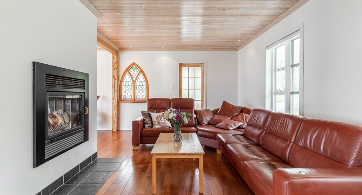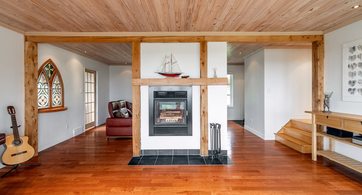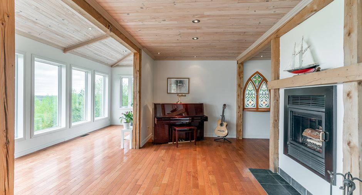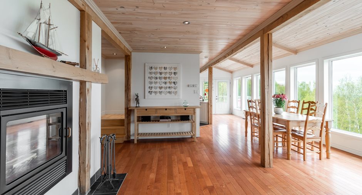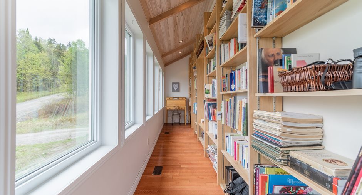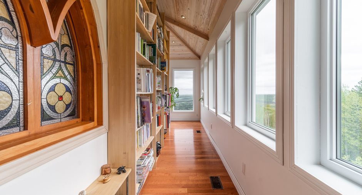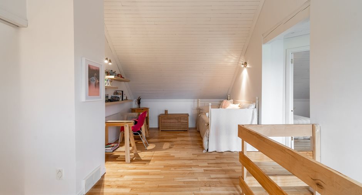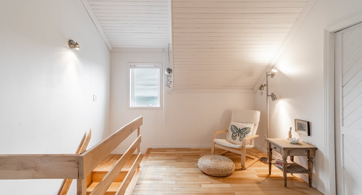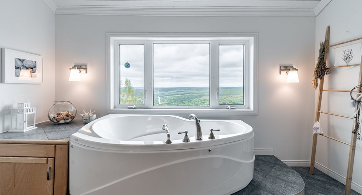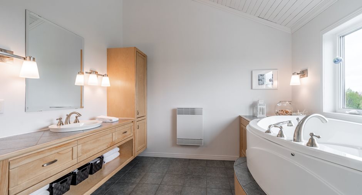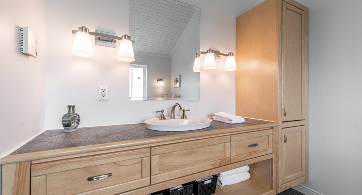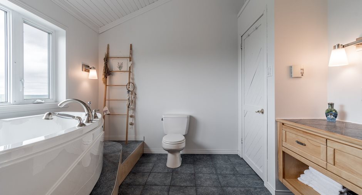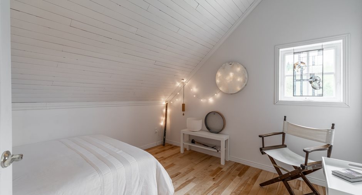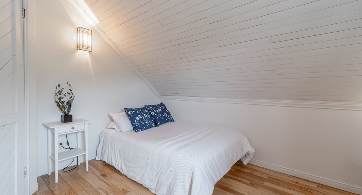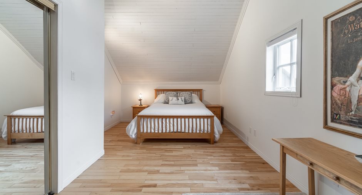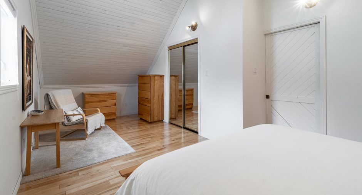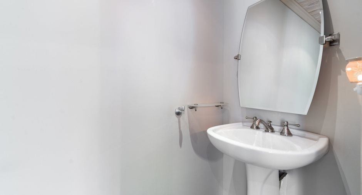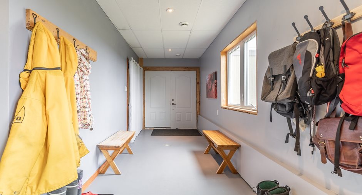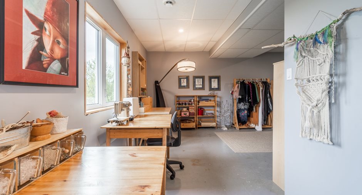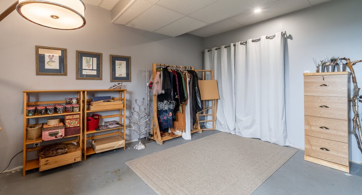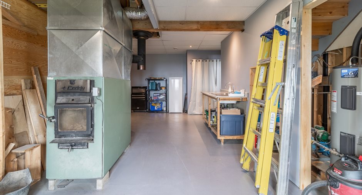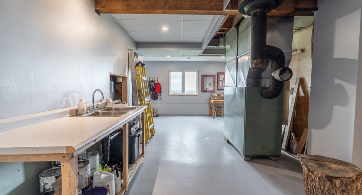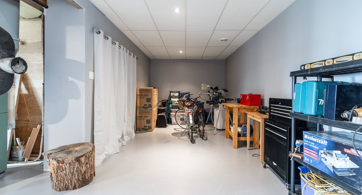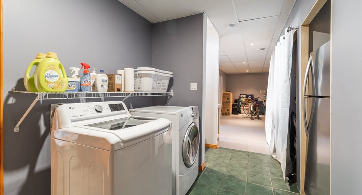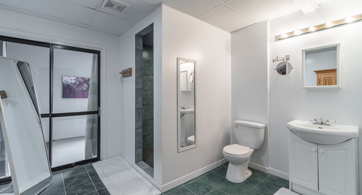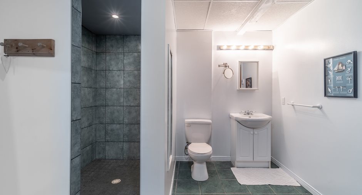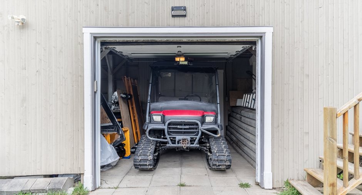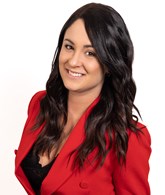Publicity
I AM INTERESTED IN THIS PROPERTY
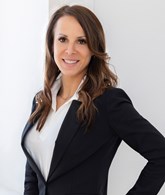
Cindy Belleau
Certified Residential and Commercial Real Estate Broker AEO
Via Capitale Équipe
Real estate agency
Certain conditions apply
Presentation
Building and interior
Year of construction
2006
Equipment available
Central vacuum cleaner system installation, Electric garage door
Bathroom / Washroom
Separate shower
Heating system
Air circulation
Hearth stove
Wood fireplace
Heating energy
Wood, Electricity
Basement
6 feet and over
Cupboard
Wood
Windows
PVC
Roofing
Tin
Land and exterior
Foundation
Poured concrete
Siding
Wood
Carport
Attached
Parking (total)
Carport (1), Outdoor (5)
Landscaping
Landscape
Water supply
Artesian well
Sewage system
Fosse Bio-B
View
Water, Mountain, Panoramic
Proximity
Highway, Cegep, Daycare centre, Golf, Park - green area, Bicycle path, Elementary school, High school, Cross-country skiing
Dimensions
Size of building
28.7 pi
Land area
50 acres
Depth of building
39.1 pi
Room details
| Room | Level | Dimensions | Ground Cover |
|---|---|---|---|
|
Living room
Salon double avec foyer
|
Ground floor | 6,88 x 5,92 M | Wood |
| Kitchen | Ground floor | 6,78 x 3,58 M | Ceramic tiles |
| Dining room | Ground floor | 2,18 x 12,12 M | Wood |
| Office | Ground floor | 1,27 x 7,54 M | Wood |
| Washroom | Ground floor | 1,09 x 1,85 M | Ceramic tiles |
| Hallway | Ground floor | 1,75 x 4,9 M | Ceramic tiles |
| Bedroom | 2nd floor | 3,56 x 6,45 M | Wood |
| Bathroom | 2nd floor | 2,87 x 3,48 M | Ceramic tiles |
| Bedroom | Basement | 3,66 x 4,57 M | Concrete |
| Family room | Basement | 6,4 x 3,1 M | Concrete |
| Den | 2nd floor | 3,38 x 6,12 M | Wood |
| Bedroom | 2nd floor | 3,38 x 3,1 M | Wood |
| Bathroom | Basement | 3,35 x 3,35 M | Ceramic tiles |
| Laundry room | Basement | 3,18 x 2,18 M | Ceramic tiles |
| Den | Basement | 7,92 x 2,03 M | Concrete |
Inclusions
Lave-vaisselle, réfrigérateur, cuisinière au propane, four encastré,Bonbonne au propane. Habillage de fenêtre.
Exclusions
Tous les meubles et effets personnels des vendeurs. Luminaires dans la petite chambre, ils seront remplacés par des nouveaux. chenillette Kawasaki Mule 3010.
Taxes and costs
Municipal Taxes (2022)
3538 $
School taxes (2022)
260 $
Total
3798 $
Monthly fees
Energy cost
179 $
Evaluations (2022)
Building
236 500 $
Land
87 800 $
Total
324 300 $
Additional features
Occupation
30 days
Zoning
Agricultural, Residential
Publicity





