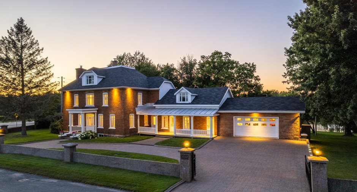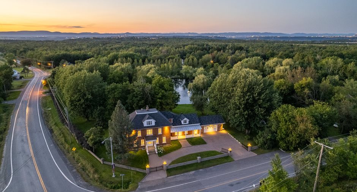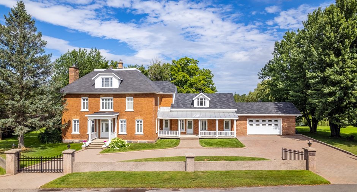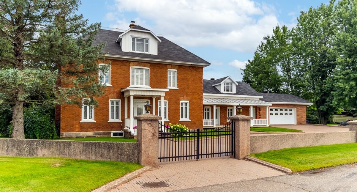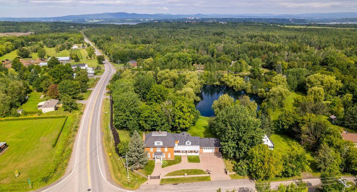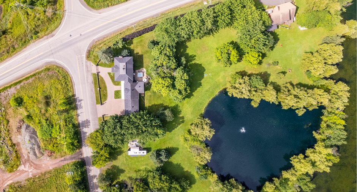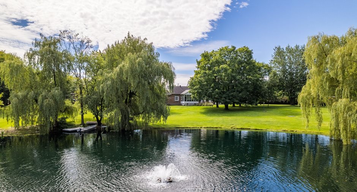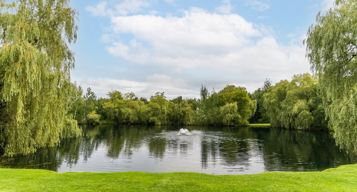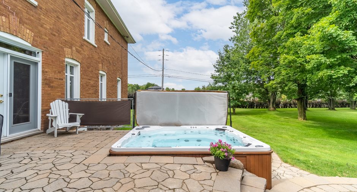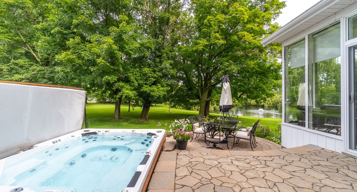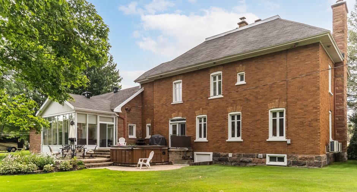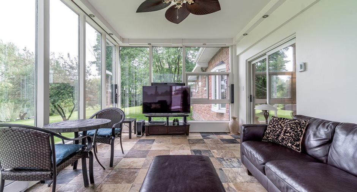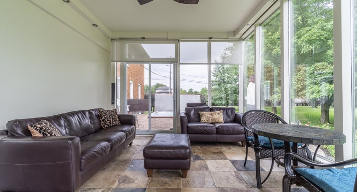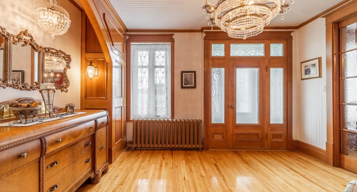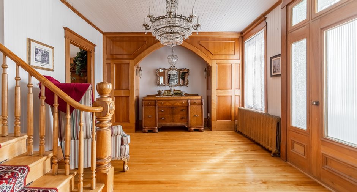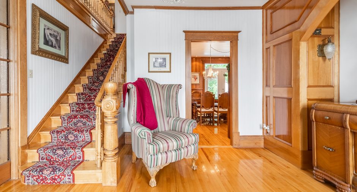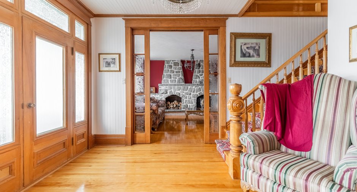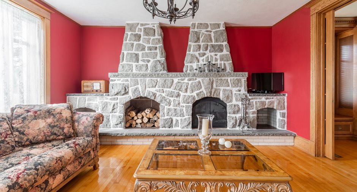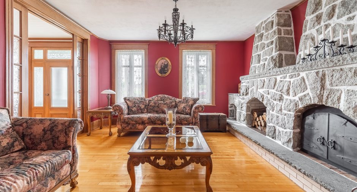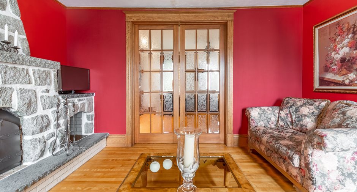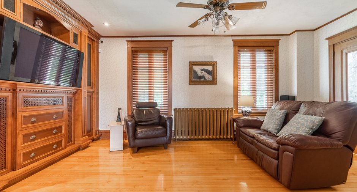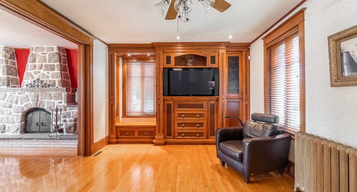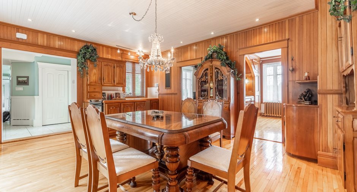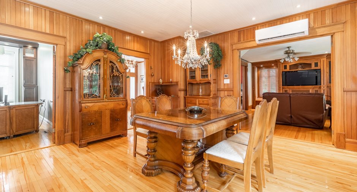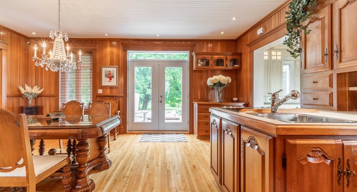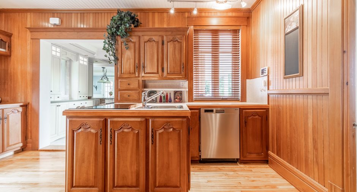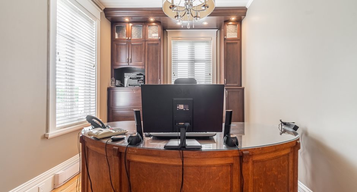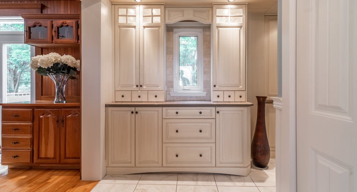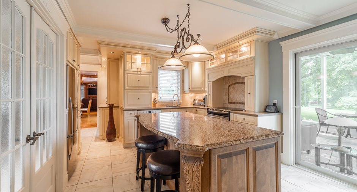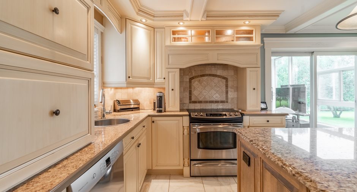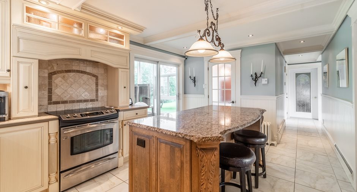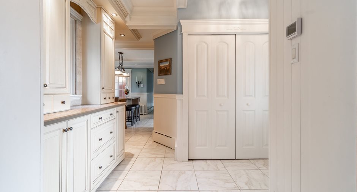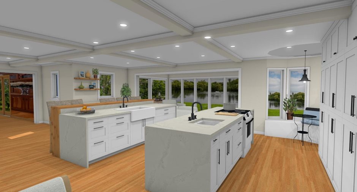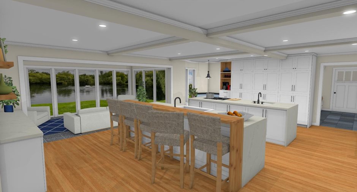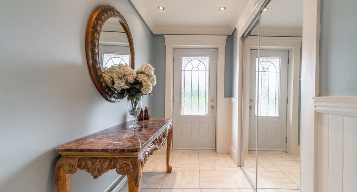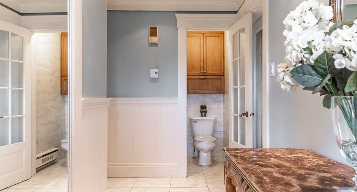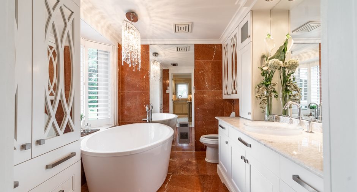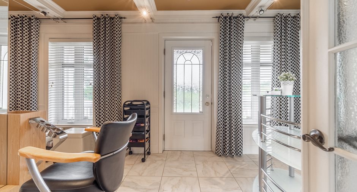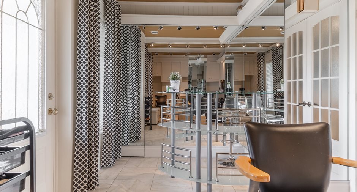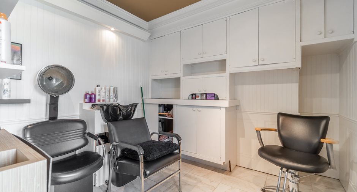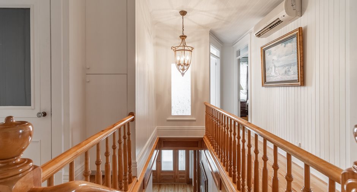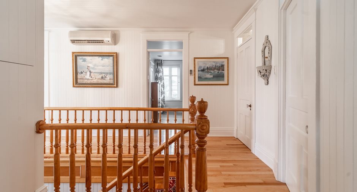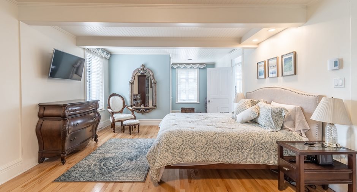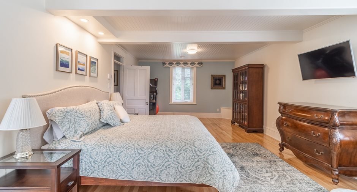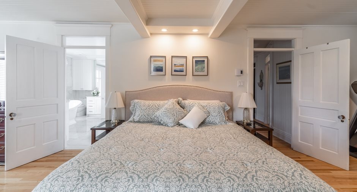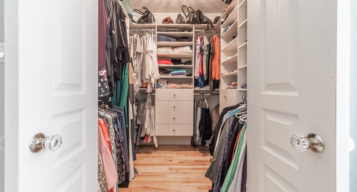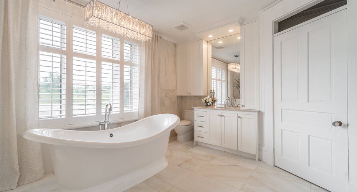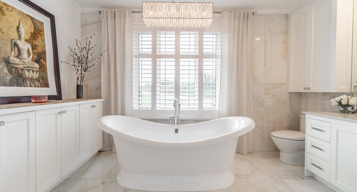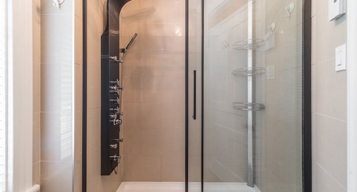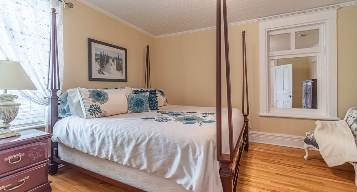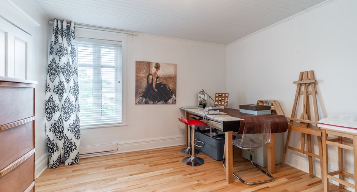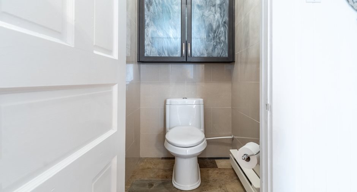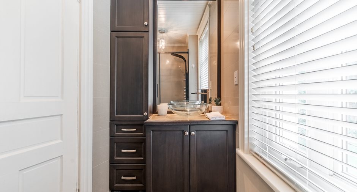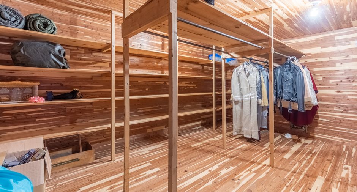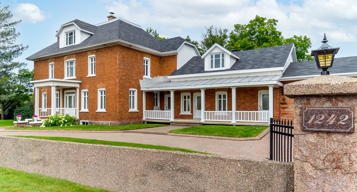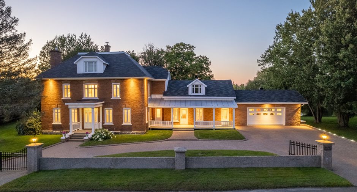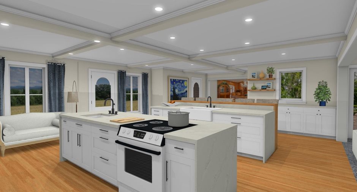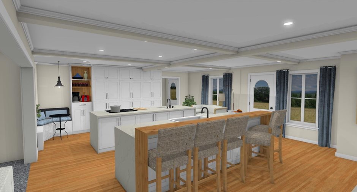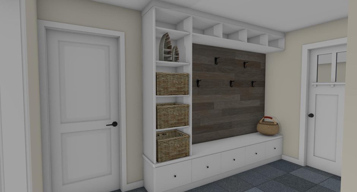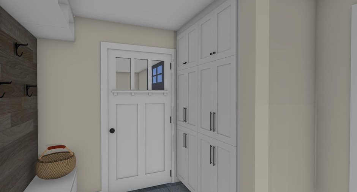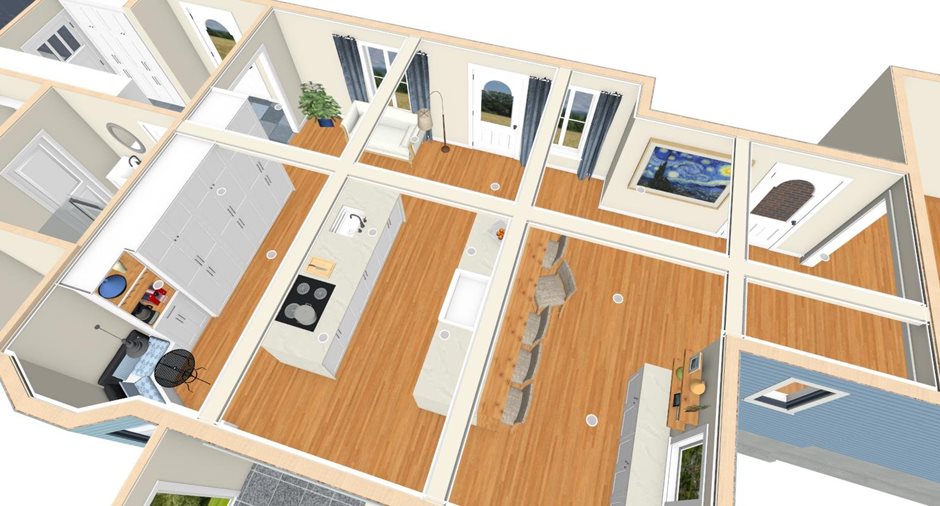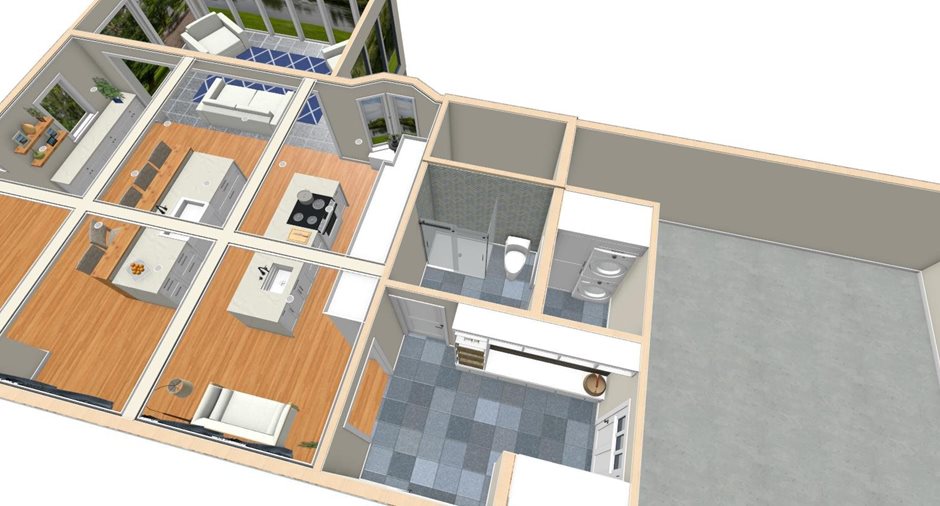Publicity
No: 14451334
I AM INTERESTED IN THIS PROPERTY

Mathieu J. Caron
Residential and Commercial Real Estate Broker
Via Capitale Élite
Real estate agency
Presentation
Building and interior
Year of construction
1900
Equipment available
Central vacuum cleaner system installation, Water softener, 2 têtes (RDC + 2e étage), Wall-mounted heat pump
Bathroom / Washroom
Adjoining to the master bedroom
Heating system
Hot water, Space heating baseboards, Electric baseboard units
Hearth stove
Wood fireplace
Heating energy
Electricity
Cupboard
Wood
Window type
Crank handle, French window
Windows
PVC
Roofing
Asphalt shingles
Land and exterior
Foundation
Poured concrete, Stone
Siding
Brick
Garage
Attached, 33 X 23, Double width or more
Parking (total)
Outdoor (10), Garage (2)
Landscaping
Land / Yard lined with hedges, Landscape
Water supply
il y a un 2e puit dans le vide sanitaire, Artesian well
Sewage system
instalation en 2016 pour 4 CC, Purification field, Septic tank
Topography
Flat
View
lac privé, Water
Proximity
Highway, Daycare centre, Golf, Park - green area, Elementary school, Public transport
Dimensions
Size of building
7.96 m
Land area
9727.4 m²
Depth of building
23.16 m
Private portion
290.94 m²
Building area
186.5 m²irregulier
Room details
| Room | Level | Dimensions | Ground Cover |
|---|---|---|---|
| Hallway | Ground floor | 12' 7" x 4' 11" pi | Ceramic tiles |
|
Washroom
Salle de toilette
|
Ground floor | 2' x 3' 3" pi | Ceramic tiles |
|
Kitchen
Comptoirs granite
|
Ground floor | 15' 5" x 11' 2" pi | Ceramic tiles |
|
Bathroom
Bain autoportant
|
Ground floor | 9' 2" x 7' 7" pi | Ceramic tiles |
| Hallway | Ground floor |
10' 1" x 5' 6" pi
Irregular
|
Ceramic tiles |
|
Dining room
Thermopompe
|
Ground floor | 19' 3" x 16' 3" pi | Wood |
| Office | Ground floor | 8' 8" x 12' 5" pi | Wood |
| Living room | Ground floor |
19' 5" x 12' 5" pi
Irregular
|
Wood |
|
Living room
Foyer
|
Ground floor | 14' 8" x 15' 7" pi | Wood |
|
Hallway
Escalier
|
Ground floor | 14' 2" x 12' 5" pi | Wood |
|
Solarium/Sunroom
4 saisons
|
Ground floor | 17' 4" x 11' 10" pi | |
| Other | Ground floor |
9' x 19' 10" pi
Irregular
|
Wood |
|
Bathroom
Douche indépendante
|
2nd floor |
5' 6" x 8' 6" pi
Irregular
|
Ceramic tiles |
| Washroom | 2nd floor |
3' 5" x 3' 11" pi
Irregular
|
Ceramic tiles |
| Bedroom | 2nd floor |
11' 10" x 12' pi
Irregular
|
Wood |
| Bedroom | 2nd floor |
11' 10" x 13' 9" pi
Irregular
|
Wood |
|
Primary bedroom
Walk-in
|
2nd floor |
28' 7" x 13' 8" pi
Irregular
|
Wood |
|
Bathroom
Attenante à la CCP
|
2nd floor |
12' 10" x 10' 10" pi
Irregular
|
Ceramic tiles |
|
Storage
Garde-robe cèdre
|
3rd floor |
11' 5" x 15' 4" pi
Irregular
|
Wood |
| Other | Basement | 16' 5" x 34' 11" pi | Concrete |
Inclusions
Luminaires, habillage des fenêtres, pompe du lac, spa 8 places, 2 tabourets de la cuisine, 2 lave-vaisselles.
Exclusions
Quai.
Taxes and costs
Municipal Taxes (2023)
2927 $
School taxes (2022)
577 $
Total
3504 $
Monthly fees
Energy cost
524 $
Evaluations (2023)
Building
430 100 $
Land
166 100 $
Total
596 200 $
Additional features
Distinctive features
Water access, Water front, Navigable
Occupation
60 days
Zoning
Residential
Publicity





