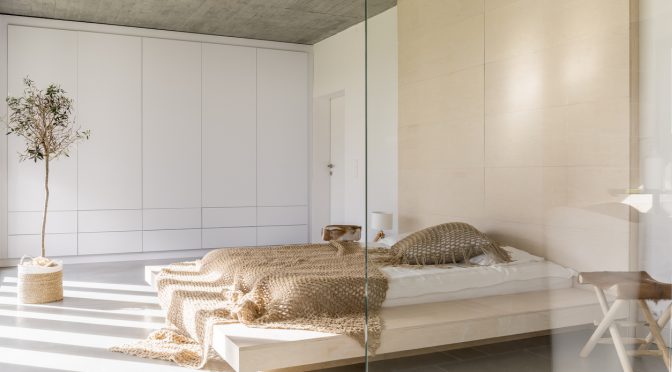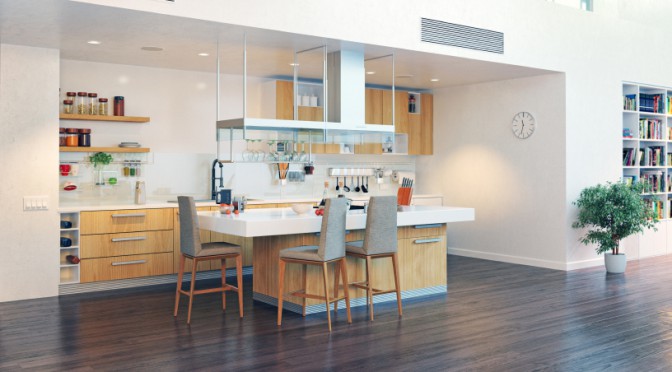Minimalism is the process of eliminating clutter. The decorative accessories are thrown out. Only the key pieces are salvaged. Everything is stripped to the bare essentials: colours, materials, and furniture. This gives greater depth to the decor, which is, to be frank, quite refreshing.
Minimalism is at the centre of the contemporary style, but it can also be expressed through other styles, like the rustic, lounge, industrial (loft, among others) decors or the shaker design, which is probably the barest look of all.
The simplicity of minimalism resides more in the shape and number of pieces than in the style itself. Sometimes, a room is so bare that only one expression comes to mind to describe it: it is naked.
The monochrome design is one of the secrets of minimalism. Usually, the colours are neutral. More often than not, everything is white, from the ceilings to the floors, as is the furniture. If not, you will find two colours, seldom three. Oftentimes, it’s the same colour that fades out into different shades. Featured somewhere: a concrete floor painted in turquoise with a sofa of the same colour.[……]


