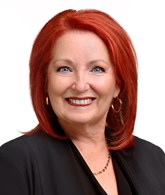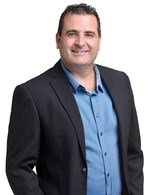Publicity
I AM INTERESTED IN THIS PROPERTY

Guylaine Gagnon
Residential and Commercial Real Estate Broker
Via Capitale Saguenay/Lac St-Jean
Real estate agency

Sébastien Bouchard
Residential Real Estate Broker
Via Capitale Saguenay/Lac St-Jean
Real estate agency
Presentation
Building and interior
Year of construction
1972
Bathroom / Washroom
Separate shower
Heating system
Hot water
Heating energy
Electricity
Basement
6 feet and over, Separate entrance, Finished basement
Cupboard
Melamine
Window type
Crank handle
Windows
PVC
Roofing
bardeau sortie extérieure, Tin
Land and exterior
Foundation
Poured concrete
Siding
Tôle, Brick
Garage
garage aveec sous-sol, Detached
Carport
Attached
Driveway
Double width or more, Not Paved
Parking (total)
Carport (1), Outdoor (8), Garage (1)
Water supply
Municipality
Sewage system
Purification field, Septic tank
Topography
Flat
Proximity
Highway
Dimensions
Size of building
38.1 pi
Depth of land
200 pi
Depth of building
28 pi
Land area
19426.7 pi²
Building area
1070.7 pi²
Private portion
1070.7 pi²
Frontage land
100 pi
Room details
| Room | Level | Dimensions | Ground Cover |
|---|---|---|---|
|
Kitchen
ilôt
|
Ground floor | 9' 6" x 8' 4" pi | Flexible floor coverings |
| Dining room | Ground floor | 13' x 8' pi | Flexible floor coverings |
| Living room | Ground floor | 16' 1" x 13' 2" pi | Floating floor |
|
Bathroom
bain-douche
|
Ground floor | 8' 9" x 5' pi | Floating floor |
|
Primary bedroom
garde-robes
|
Ground floor | 12' x 9' 3" pi | Floating floor |
|
Bedroom
sans g-robes
|
Ground floor |
12' x 9' 9" pi
Irregular
|
Floating floor |
|
Bedroom
garde-robes
|
Ground floor | 9' x 8' 9" pi | Floating floor |
|
Family room
Entrée secondaire, évier
|
Basement | 18' x 15' pi | Floating floor |
|
Bathroom
grande douche
|
Basement | 11' 1" x 7' pi | Floating floor |
|
Bedroom
garde-robes
|
Basement | 11' 3" x 9' 6" pi | Floating floor |
|
Bedroom
sans garde-robes
|
Basement | 12' 8" x 10' 5" pi | Floating floor |
|
Bedroom
sams garde-robes
|
Basement | 10' 4" x 12' pi | Floating floor |
|
Other
Laveuse-sécheuse, chauffe-eau
|
Basement |
12' 1" x 11' pi
Irregular
|
Other
Béton et contreplaqué
|
Inclusions
Les luminaires de plafond, lave-vaisselle, aspirateur central moteur et accessoires, gazebo, poêle à bois du garage, 2 bacs bleus (récupération) et 2 bacs brun de compost. Un aérateur de toiture de type maximum ( Il est neuf et non installé).
Exclusions
Rideaux, pôles à rideaux, tous les effets personnels de la propriétaire, foyer extérieur (pare étincèle), balançoire en bois.
Taxes and costs
Municipal Taxes (2024)
3152 $
School taxes (2023)
155 $
Total
3307 $
Monthly fees
Energy cost
260 $
Evaluations (2024)
Building
142 000 $
Land
45 200 $
Total
187 200 $
Notices
Sold without legal warranty of quality, at the purchaser's own risk.
Additional features
Distinctive features
No neighbours in the back
Occupation
30 days
Zoning
Agricultural
Publicity




























