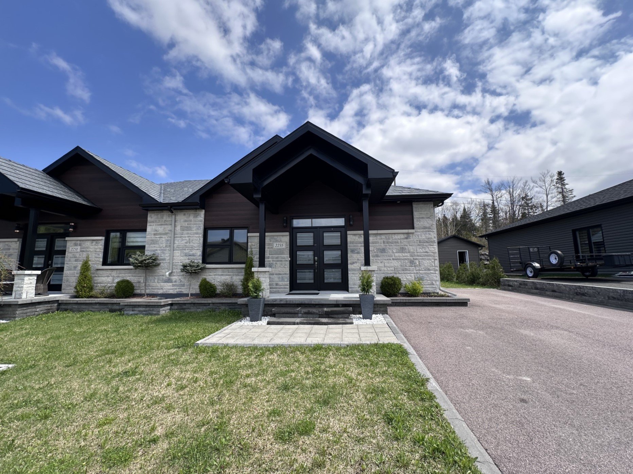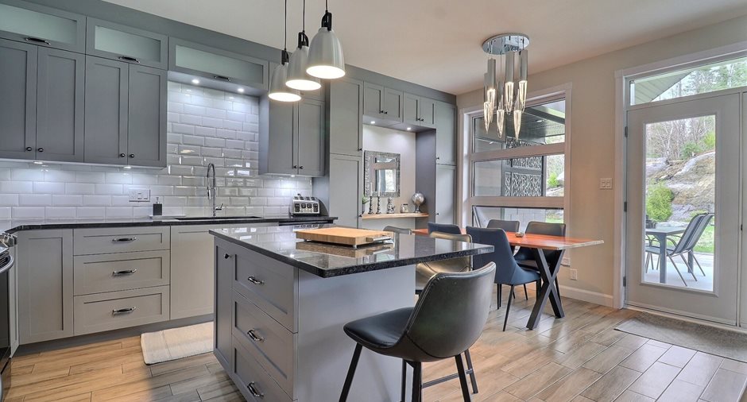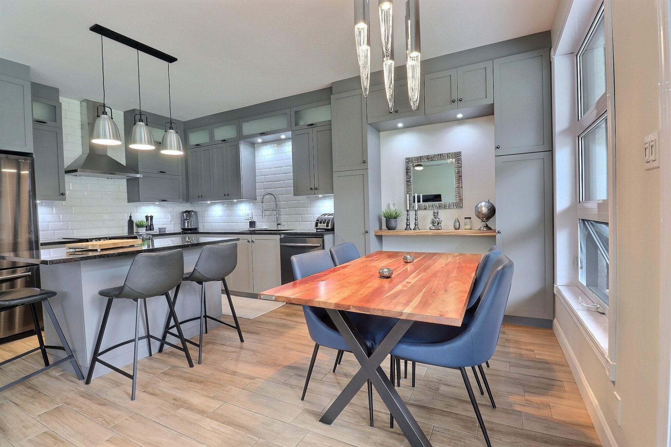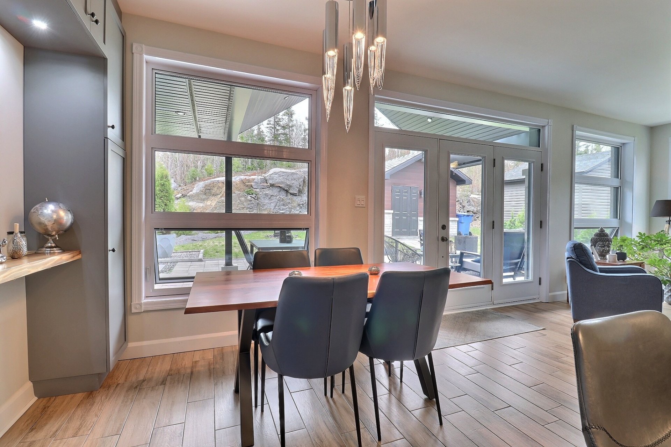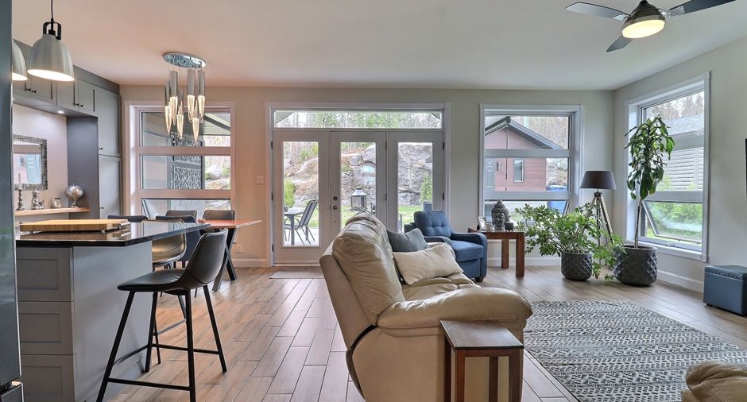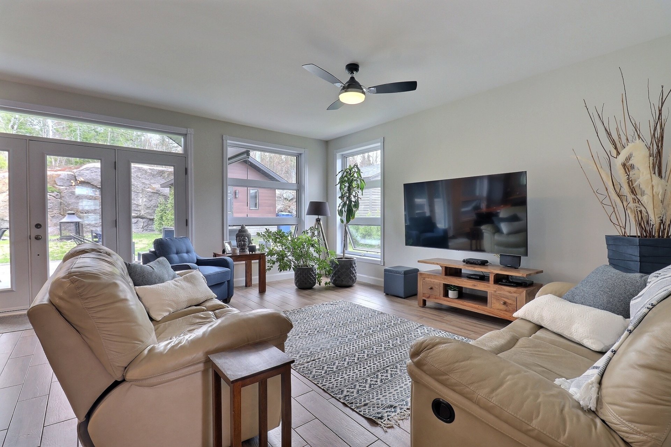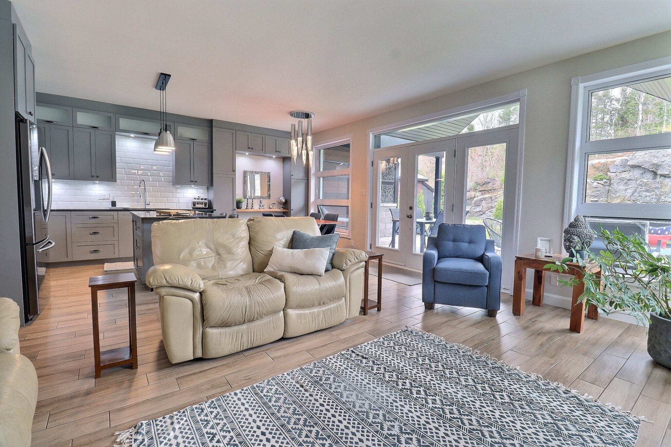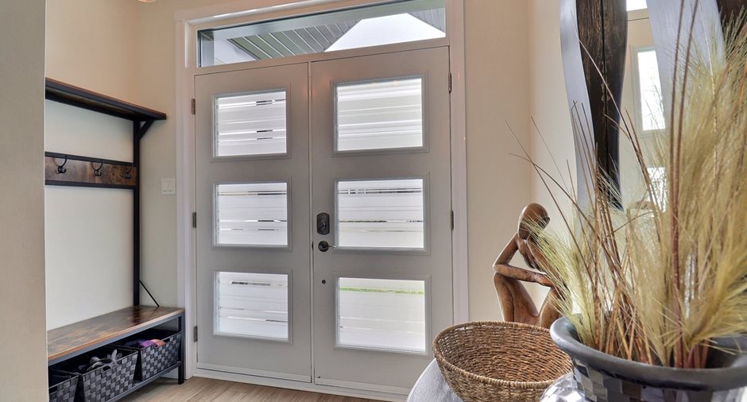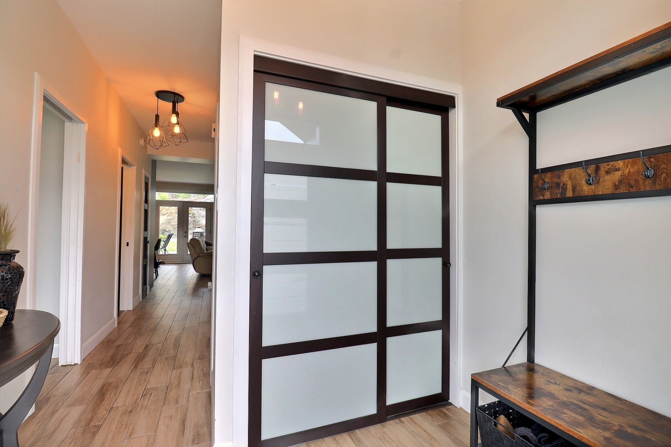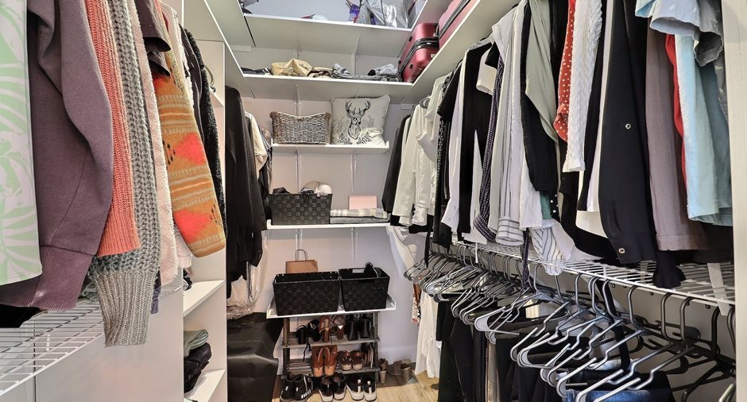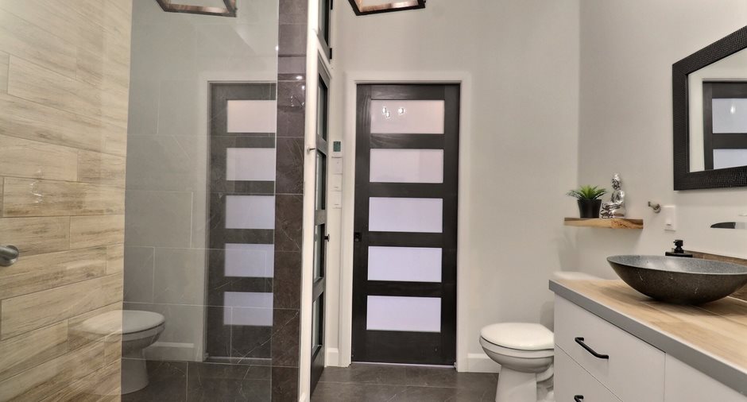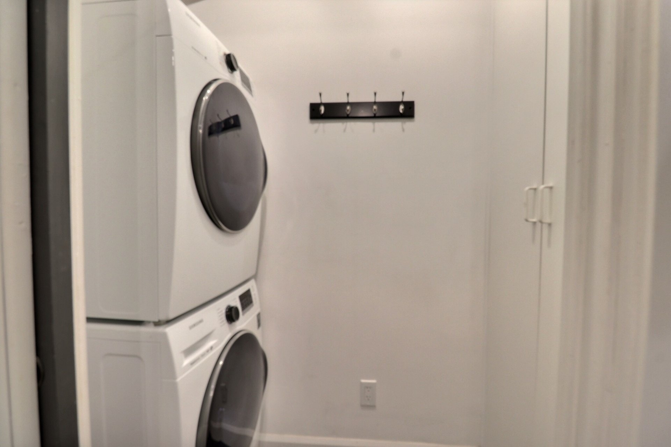Publicity
I AM INTERESTED IN THIS PROPERTY

Alexandra Desbiens
Residential and Commercial Real Estate Broker
Via Capitale Saguenay/Lac St-Jean
Real estate agency
Presentation
Building and interior
Year of construction
2020
Bathroom / Washroom
Sans bain, Separate shower
Heating system
Radiant
Heating energy
Electricity
Basement
No basement
Window type
Crank handle
Windows
Aluminum, PVC
Roofing
Bardeaux d'acier
Land and exterior
Foundation
Poured concrete
Siding
Aluminum, Stone
Parking (total)
Outdoor (4)
Water supply
Municipality
Sewage system
Municipal sewer
Topography
Steep, Flat
View
Sur la forêt
Proximity
Daycare centre, Park - green area, Bicycle path, Public transport
Dimensions
Size of building
41.2 pi
Depth of land
108.4 pi
Depth of building
27.6 pi
Land area
4445.5 pi²
Frontage land
41 pi
Room details
| Room | Level | Dimensions | Ground Cover |
|---|---|---|---|
| Hallway | Ground floor | 5' 2" x 8' 6" pi |
Other
Céramique chauffante
|
| Kitchen | Ground floor | 11' 6" x 10' 3" pi |
Other
Céramique chauffante
|
| Dining room | Ground floor | 7' x 9' 5" pi |
Other
Céramique chauffante
|
| Living room | Ground floor | 12' 3" x 17' 10" pi |
Other
Céramique chauffante
|
| Primary bedroom | Ground floor | 10' 11" x 12' 11" pi |
Other
Céramique chauffante
|
| Walk-in closet | Ground floor | 7' 6" x 6' 1" pi |
Other
Céramique chauffante
|
|
Bedroom
Sans garde-robe
|
Ground floor | 10' 8" x 11' 8" pi |
Other
Céramique chauffante
|
|
Bathroom
Douche céramique
|
Ground floor | 7' 4" x 9' pi |
Other
Céramique chauffante
|
| Laundry room | Ground floor | 2' 10" x 5' 8" pi |
Other
Céramique chauffante
|
Inclusions
Pôles, stores, luminaires, toiles, échangeur d'air, laveuse-sécheuse (encore garanties).
Exclusions
Tous les effets personnels du propriétaire, rideaux, bancs de comptoir, lave-vaisselle, borne de recharge électrique pour voiture, la toile extérieur d'intimité de la terrasse. Les électro-ménagers pourraient être vendues à part de la transaction ainsi que l'ameublement d(TM)extérieur.
Taxes and costs
Municipal Taxes (2024)
3214 $
School taxes (2023)
176 $
Total
3390 $
Monthly fees
Energy cost
135 $
Evaluations (2022)
Building
172 900 $
Land
41 300 $
Total
214 200 $
Additional features
Distinctive features
No neighbours in the back
Occupation
30 days
Zoning
Residential
Publicity





